547 Northshore Drive, Hot Springs, AR 71913
Local realty services provided by:ERA Doty Real Estate
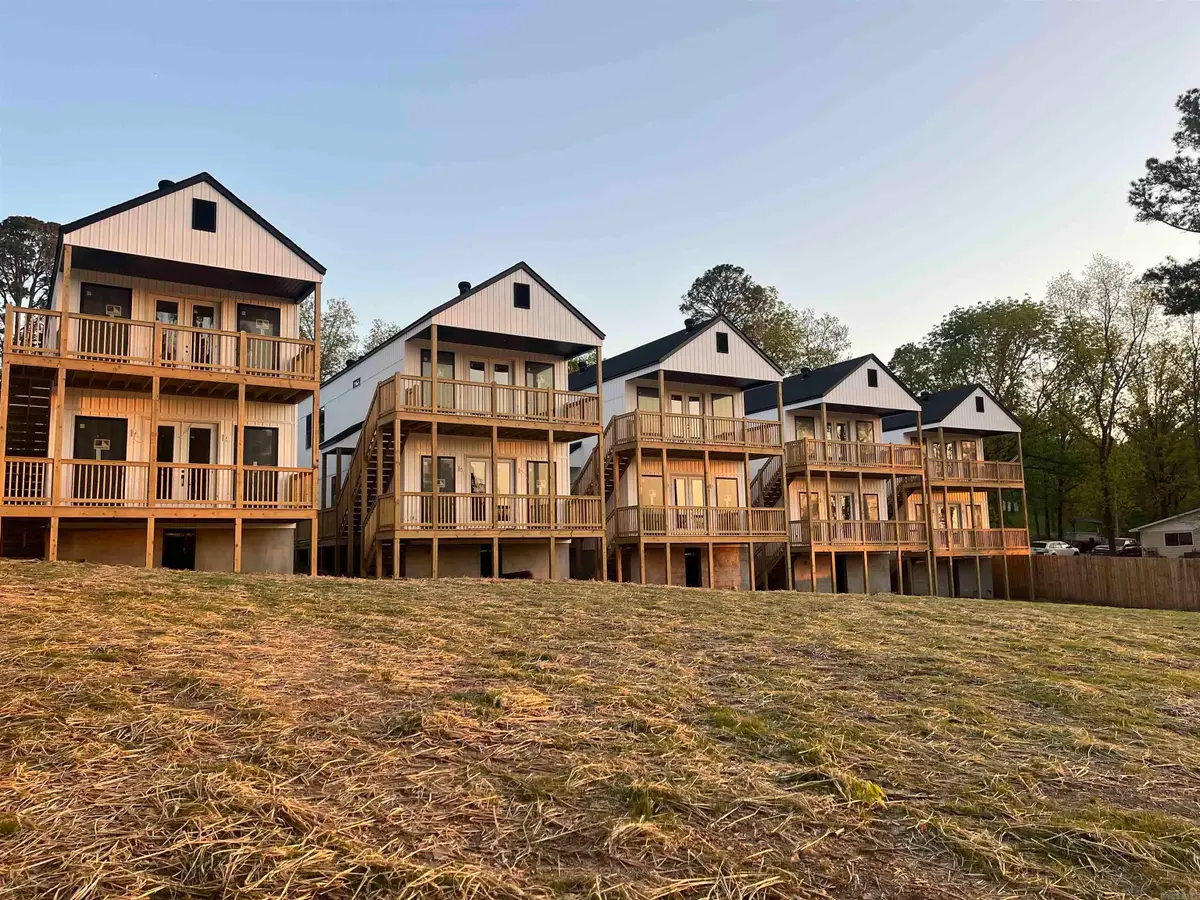
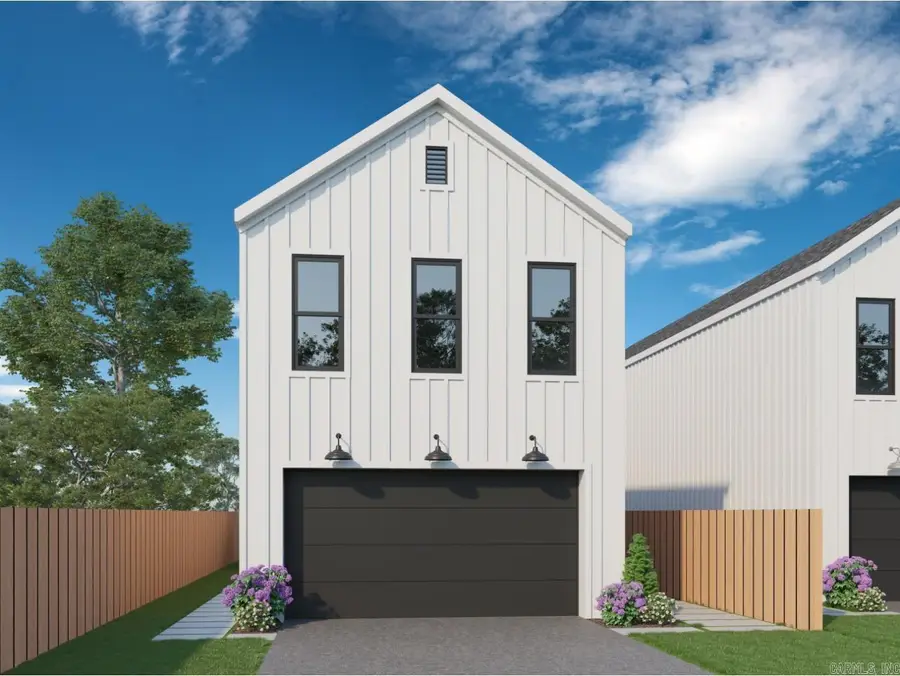

547 Northshore Drive,Hot Springs, AR 71913
$600,000
- 3 Beds
- 3 Baths
- 1,669 sq. ft.
- Single family
- Active
Listed by:erica york
Office:rackley realty
MLS#:25008331
Source:AR_CARMLS
Price summary
- Price:$600,000
- Price per sq. ft.:$359.5
- Monthly HOA dues:$150
About this home
Welcome to Boll Estates II! These luxury townhomes have the best views on beautiful Lake Hamilton with their own private boardwalk, pier, and sun deck. The first floor has a spacious two car garage and an open floor plan. Enjoy taking in the lake views from your kitchen and the adjoining living room which has floor to ceiling Andersen 100 windows and doors that open up to your large deck. The second floor hosts the master bedroom with vaulted ceilings and more floor to ceiling Andersen 100 windows and doors which also has its own private deck. A spacious ensuite with a large master closet and plenty of storage space. Laundry room is conveniently on the same floor as the bedrooms. Great as an investment property or main residence. No short term rental restrictions. *Pool not included.
Contact an agent
Home facts
- Year built:2025
- Listing Id #:25008331
- Added:168 day(s) ago
- Updated:August 20, 2025 at 02:21 PM
Rooms and interior
- Bedrooms:3
- Total bathrooms:3
- Full bathrooms:2
- Half bathrooms:1
- Living area:1,669 sq. ft.
Heating and cooling
- Cooling:Central Cool-Electric
- Heating:Central Heat-Electric
Structure and exterior
- Roof:3 Tab Shingles
- Year built:2025
- Building area:1,669 sq. ft.
- Lot area:0.1 Acres
Schools
- High school:Lake Hamilton
- Middle school:Lake Hamilton
- Elementary school:Lake Hamilton
Utilities
- Water:Water-Public
- Sewer:Sewer-Public
Finances and disclosures
- Price:$600,000
- Price per sq. ft.:$359.5
- Tax amount:$1,927
New listings near 547 Northshore Drive
- New
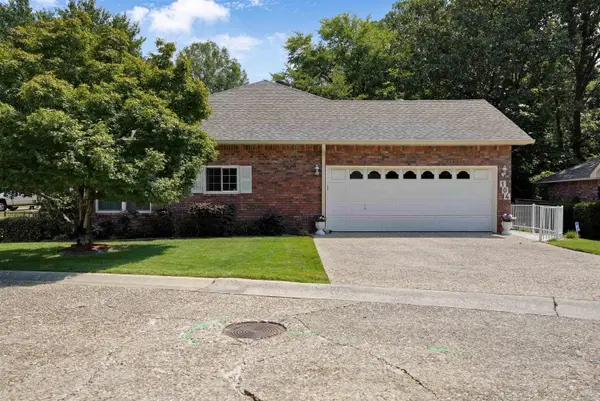 $279,900Active3 beds 2 baths1,634 sq. ft.
$279,900Active3 beds 2 baths1,634 sq. ft.104 Creekview Lane, Hot Springs, AR 71913
MLS# 25033323Listed by: MCGRAW REALTORS - HS - New
 $20,000Active0.59 Acres
$20,000Active0.59 AcresLot 19 Rosecreek Place, Hot Springs, AR 71913
MLS# 25033330Listed by: WHITE STONE REAL ESTATE - New
 $199,000Active4 beds 2 baths1,928 sq. ft.
$199,000Active4 beds 2 baths1,928 sq. ft.4809 Park Avenue, Hot Springs, AR 71901
MLS# 25033316Listed by: USREALTY.COM LLP - New
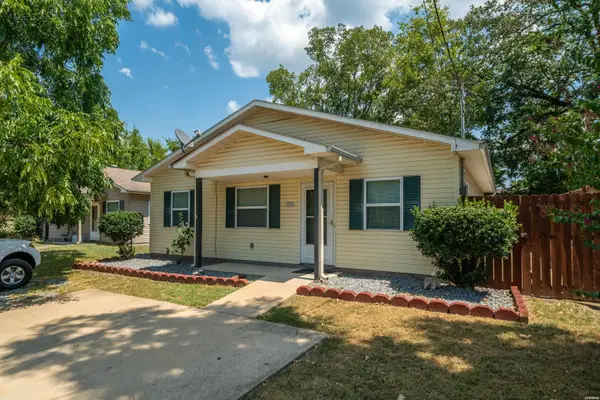 $159,000Active3 beds 1 baths1,024 sq. ft.
$159,000Active3 beds 1 baths1,024 sq. ft.112 Mellersh Street, Hot Springs, AR 71901
MLS# 152210Listed by: MCGRAW REALTORS - New
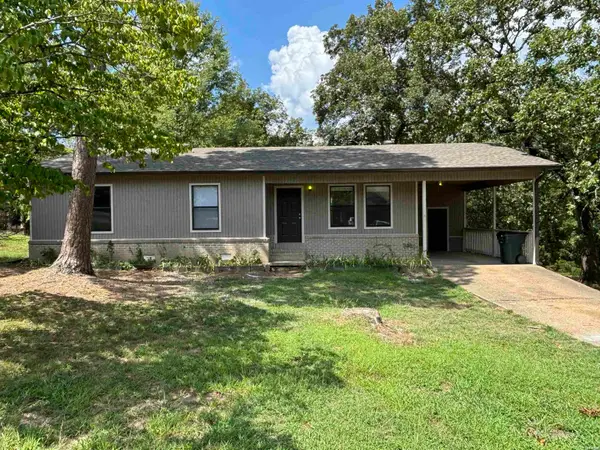 $187,500Active3 beds 2 baths1,160 sq. ft.
$187,500Active3 beds 2 baths1,160 sq. ft.208 Elysian Hills Drive, Hot Springs, AR 71913
MLS# 152209Listed by: SOUTHERN REALTY OF HOT SPRINGS - New
 $2,375,000Active5 beds 6 baths5,350 sq. ft.
$2,375,000Active5 beds 6 baths5,350 sq. ft.250 Post Point, Hot Springs, AR 71913
MLS# 152207Listed by: HOT SPRINGS 1ST CHOICE REALTY - New
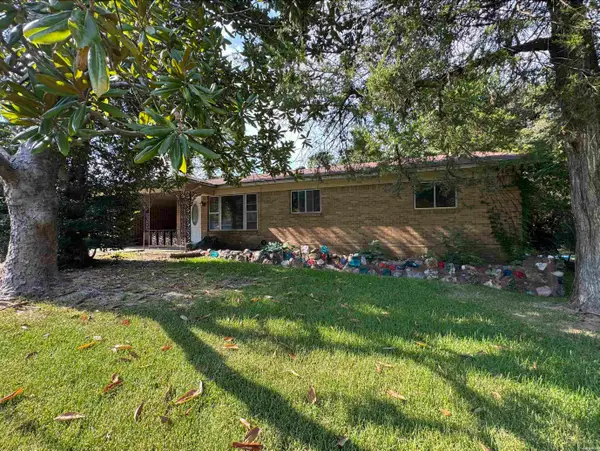 $135,000Active3 beds 2 baths1,357 sq. ft.
$135,000Active3 beds 2 baths1,357 sq. ft.110 Briarcroft Drive, Hot Springs, AR 71913
MLS# 152205Listed by: HOMETOWN REALTY CO. - New
 $599,000Active3 beds 3 baths2,048 sq. ft.
$599,000Active3 beds 3 baths2,048 sq. ft.329 Lookout Point #B, Hot Springs, AR 71913
MLS# 152200Listed by: HOT SPRINGS REALTY - New
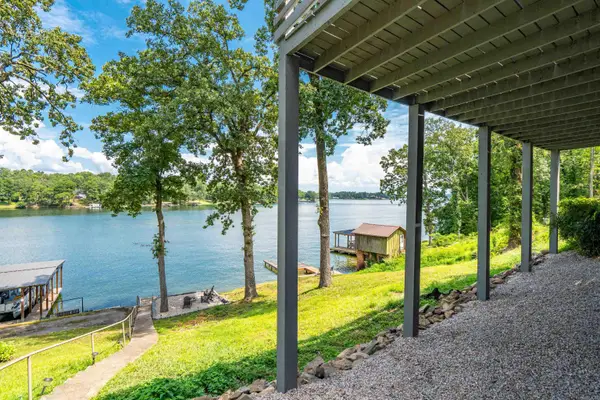 $599,000Active3 beds 3 baths2,037 sq. ft.
$599,000Active3 beds 3 baths2,037 sq. ft.329 Lookout Point, Hot Springs, AR 71913
MLS# 25033124Listed by: HOT SPRINGS REALTY - New
 $125,000Active3 beds 2 baths1,216 sq. ft.
$125,000Active3 beds 2 baths1,216 sq. ft.155 Ebony Way, Hot Springs, AR 71913
MLS# 25033126Listed by: SB REALTY & PROPERTY MANAGEMENT
