601 Freida Street, Hot Springs, AR 71913
Local realty services provided by:ERA Doty Real Estate
601 Freida Street,Hot Springs, AR 71913
$199,900
- 3 Beds
- 2 Baths
- 2,352 sq. ft.
- Single family
- Active
Listed by: laura dean
Office: vylla home
MLS#:25045985
Source:AR_CARMLS
Price summary
- Price:$199,900
- Price per sq. ft.:$84.99
About this home
Step into a thoughtfully designed home where welcoming living space gives way to a formal dining room and a functional kitchen that also houses the laundry area—perfect for seamless daily routines. From the kitchen, you’re led into a second living area that extends out to a covered porch and deck, an ideal setting for relaxing evenings or entertaining guests. Adjacent to that area is a bonus room with built-in storage and direct access to the two-car carport, making organization and overflow space easy. Back across from the second living area, the main hallway opens to the primary suite plus two additional private rooms and a guest bath—offering comfort, flexibility, and easy flow. Outside, level yard space and outdoor living features extend the usable footprint of the home. Nicely situated in a well-established neighborhood with easy access to shopping, dining and everyday conveniences, this residence is a strong choice for someone wanting move-in readiness, work-from-home options, or a layout that supports multi-generational living. Contact us today to schedule your showing and see how this home fits your lifestyle vision.
Contact an agent
Home facts
- Year built:1975
- Listing ID #:25045985
- Added:45 day(s) ago
- Updated:January 02, 2026 at 03:39 PM
Rooms and interior
- Bedrooms:3
- Total bathrooms:2
- Full bathrooms:2
- Living area:2,352 sq. ft.
Heating and cooling
- Cooling:Central Cool-Electric
- Heating:Central Heat-Gas
Structure and exterior
- Roof:Composition
- Year built:1975
- Building area:2,352 sq. ft.
- Lot area:0.29 Acres
Utilities
- Water:Water-Public
- Sewer:Sewer-Public
Finances and disclosures
- Price:$199,900
- Price per sq. ft.:$84.99
- Tax amount:$922 (2025)
New listings near 601 Freida Street
- New
 $305,000Active3 beds 2 baths1,542 sq. ft.
$305,000Active3 beds 2 baths1,542 sq. ft.197 Catherine Heights Road #B, Hot Springs, AR 71901
MLS# 153679Listed by: WHITE STONE REAL ESTATE - New
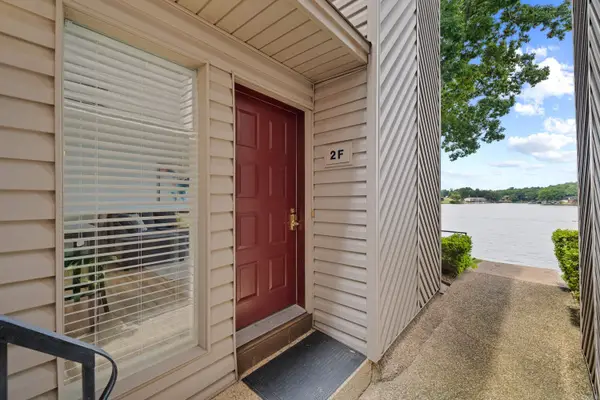 $350,000Active2 beds 2 baths1,065 sq. ft.
$350,000Active2 beds 2 baths1,065 sq. ft.1319 Airport Road #2F, Hot Springs, AR 71913
MLS# 26000106Listed by: CENTURY 21 PARKER & SCROGGINS REALTY - HOT SPRINGS - New
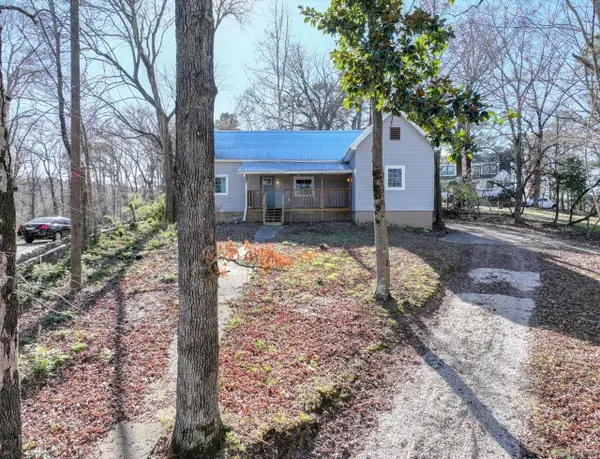 $140,000Active2 beds 1 baths868 sq. ft.
$140,000Active2 beds 1 baths868 sq. ft.175 Crest St, Hot Springs, AR 71901
MLS# 26000045Listed by: MEYERS REALTY COMPANY - New
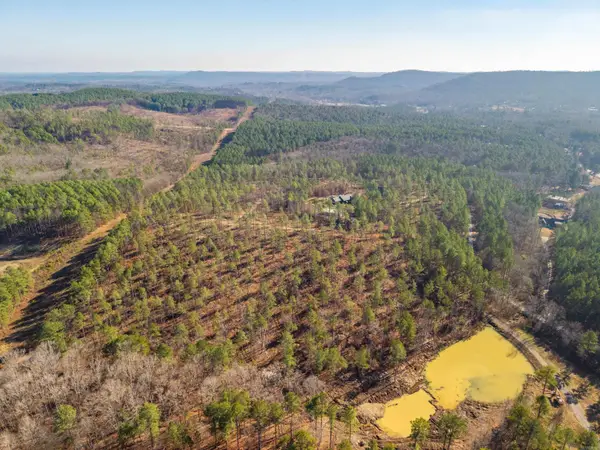 $104,273Active6.17 Acres
$104,273Active6.17 Acres280 Lot A 6.17 Acres Brookhill Ranch Road, Hot Springs, AR 71909
MLS# 25050346Listed by: CENTURY 21 PARKER & SCROGGINS REALTY - BRYANT - New
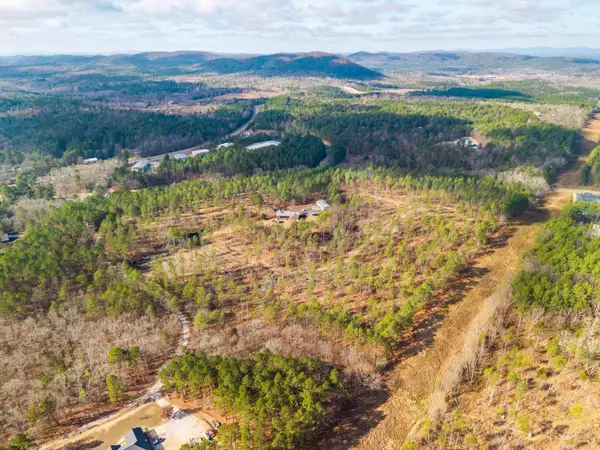 $155,225Active8.87 Acres
$155,225Active8.87 Acres280 Lot B 8.87 Acres Brookhill Ranch Road, Hot Springs, AR 71909
MLS# 25050348Listed by: CENTURY 21 PARKER & SCROGGINS REALTY - BRYANT - New
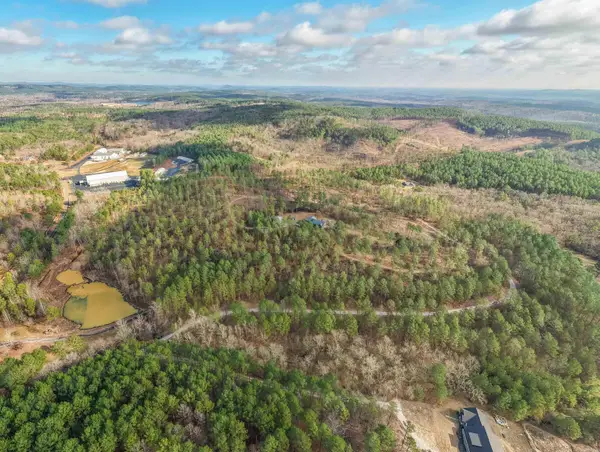 $109,850Active6.5 Acres
$109,850Active6.5 Acres280 Lot C 6.5 Acres Brookhill Ranch Road, Hot Springs, AR 71909
MLS# 25050349Listed by: CENTURY 21 PARKER & SCROGGINS REALTY - BRYANT - New
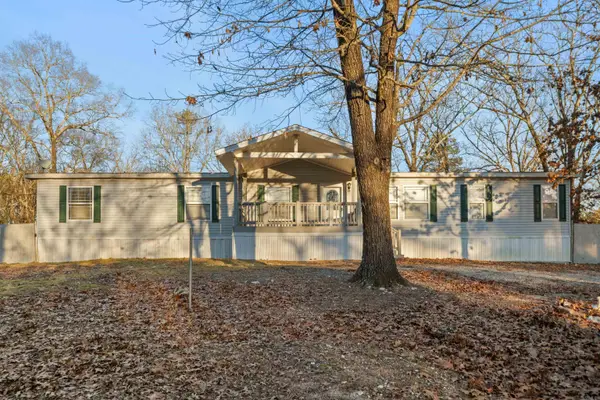 $275,000Active4 beds 3 baths2,280 sq. ft.
$275,000Active4 beds 3 baths2,280 sq. ft.166 Loyd Lane, Hot Springs, AR 71913
MLS# 25050315Listed by: MCGRAW REALTORS - BENTON - New
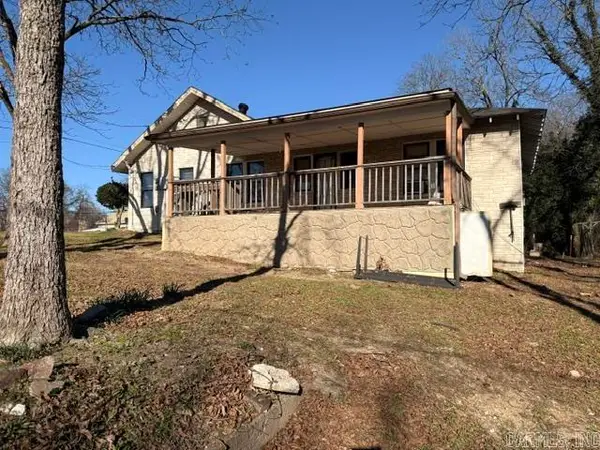 $77,000Active3 beds 2 baths1,472 sq. ft.
$77,000Active3 beds 2 baths1,472 sq. ft.127 Blake Street, Hot Springs, AR 71901
MLS# 25050288Listed by: CRYE-LEIKE REALTORS - New
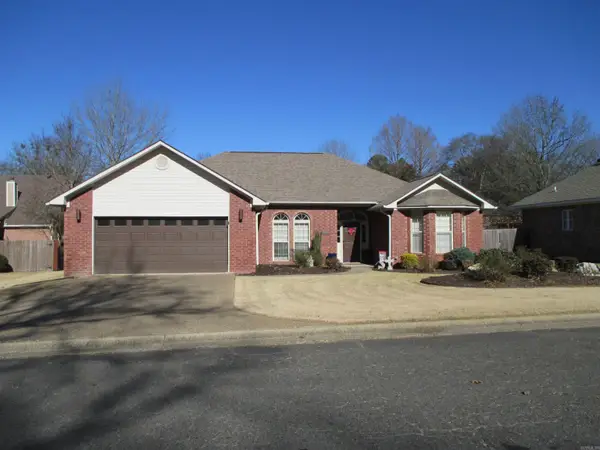 $320,000Active3 beds 2 baths1,781 sq. ft.
$320,000Active3 beds 2 baths1,781 sq. ft.205 St. Charles Circle, Hot Springs, AR 71901
MLS# 25050267Listed by: TRADEMARK REAL ESTATE, INC. - New
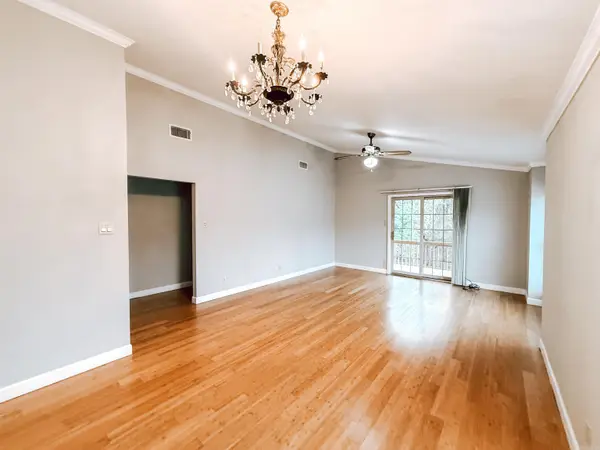 $125,000Active2 beds 1 baths1,045 sq. ft.
$125,000Active2 beds 1 baths1,045 sq. ft.140 Cooper Street, Hot Springs, AR 71913
MLS# 25050268Listed by: WHITE STONE REAL ESTATE
