- ERA
- Arkansas
- Hot Springs
- 7 Stonegate Lane
7 Stonegate Lane, Hot Springs, AR 71913
Local realty services provided by:ERA Doty Real Estate
7 Stonegate Lane,Hot Springs, AR 71913
$1,100,000
- 5 Beds
- 3 Baths
- - sq. ft.
- Single family
- Sold
Listed by: kelly o'dwyer, joan o'dwyer
Office: cbrpm hot springs
MLS#:25021849
Source:AR_CARMLS
Sorry, we are unable to map this address
Price summary
- Price:$1,100,000
- Monthly HOA dues:$65
About this home
Welcome to this stately brick home, perfectly positioned on 117’ of Lake Hamilton frontage. Built by Carriage Custom Homes, this property is now for sale for the first time. Enjoy a 2-stall covered boat dock with lifts, lush landscaping, peaceful patios + decks, and colorful sunrise views. The main level centers around a warm living room, formal dining space, dedicated office, and spacious eat-in kitchen. Also on the walk-in level are the primary suite--with a beautifully appointed bath--two guest bedrooms, guest bath, and a laundry room conveniently located near the 2-car garage. Downstairs opens up to a generous entertainment space with two additional bedrooms and a full bath. Most every window offers a serene water view. Recent updates include energy-efficient windows, 95% high-efficiency gas heating systems, new roof, new solid oak hardwood flooring, and an upgraded primary bath. Stonegate Shores offers premier amenities, including a pool, clubhouse, tennis and basketball courts, plus RV and boat trailer parking—all for an annual POA fee of just $780.
Contact an agent
Home facts
- Year built:2001
- Listing ID #:25021849
- Added:239 day(s) ago
- Updated:January 30, 2026 at 07:10 AM
Rooms and interior
- Bedrooms:5
- Total bathrooms:3
- Full bathrooms:3
Heating and cooling
- Cooling:Central Cool-Electric
- Heating:Central Heat-Gas
Structure and exterior
- Roof:Architectural Shingle
- Year built:2001
Schools
- High school:Lake Hamilton
- Middle school:Lake Hamilton
- Elementary school:Lake Hamilton
Utilities
- Water:Water Heater-Gas, Water-Public
- Sewer:Sewer-Public
Finances and disclosures
- Price:$1,100,000
- Tax amount:$6,045 (2025)
New listings near 7 Stonegate Lane
- New
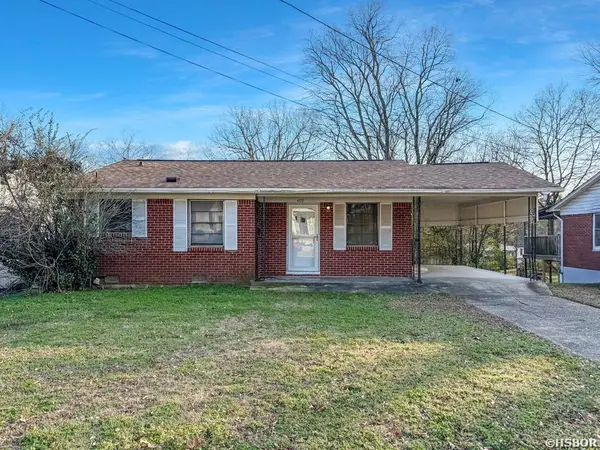 $155,000Active3 beds 1 baths1,156 sq. ft.
$155,000Active3 beds 1 baths1,156 sq. ft.409 Henderson Street, Hot Springs, AR 71913
MLS# 153969Listed by: HOT SPRINGS 1ST CHOICE REALTY 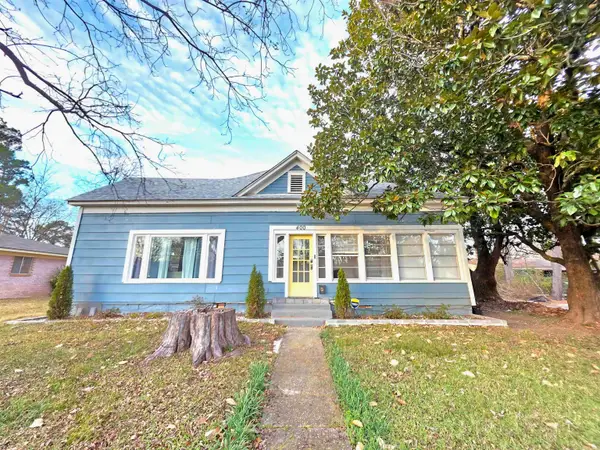 $150,000Pending3 beds 1 baths1,302 sq. ft.
$150,000Pending3 beds 1 baths1,302 sq. ft.Address Withheld By Seller, Hot Springs, AR 71913
MLS# 26003924Listed by: TRADEMARK REAL ESTATE, INC.- New
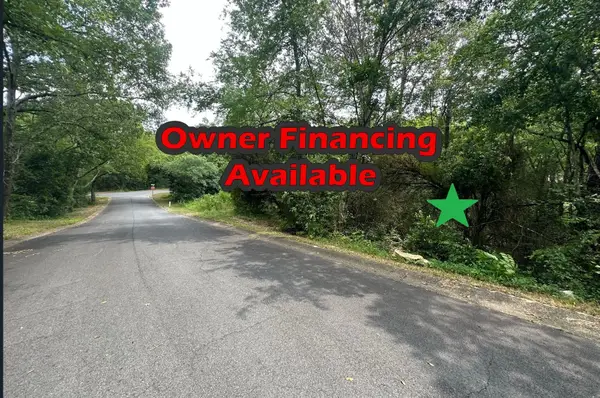 $4,950Active0.09 Acres
$4,950Active0.09 AcresLots 53-54 Gibson Street, Hot Springs, Ar 71901
MLS# 33680432Listed by: PREMIER REALTY GROUP - New
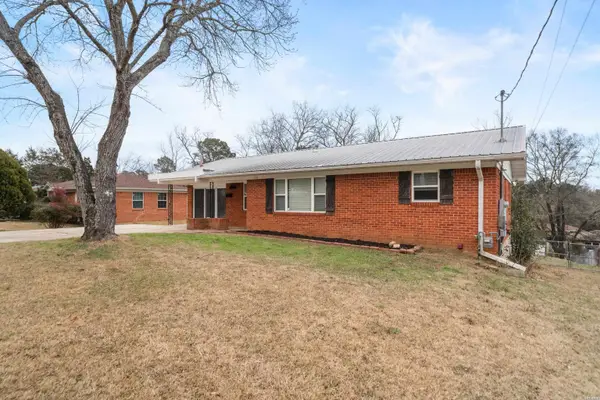 $239,900Active3 beds 2 baths1,515 sq. ft.
$239,900Active3 beds 2 baths1,515 sq. ft.107 Andover Street, Hot Springs, AR 71913
MLS# 153967Listed by: TRADEMARK REAL ESTATE, INC. - New
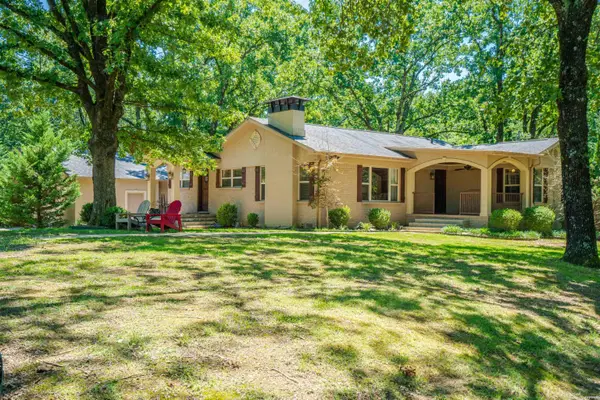 $349,999Active3 beds 2 baths1,778 sq. ft.
$349,999Active3 beds 2 baths1,778 sq. ft.110 Longlinks Circle, Hot Springs, AR 71901
MLS# 153966Listed by: HOT SPRINGS 1ST CHOICE REALTY - New
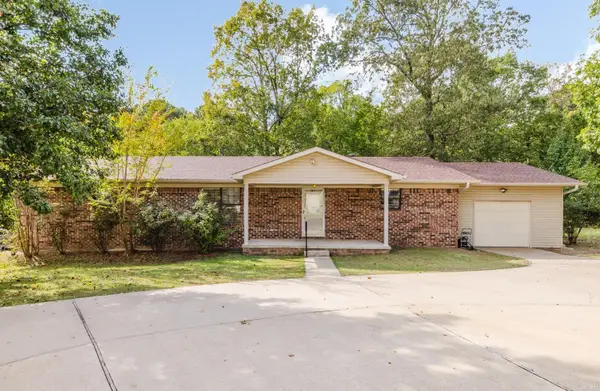 $247,900Active3 beds 2 baths1,914 sq. ft.
$247,900Active3 beds 2 baths1,914 sq. ft.217 N Mission Street, Hot Springs, AR 71913
MLS# 26003881Listed by: CENTURY 21 PARKER & SCROGGINS REALTY - BRYANT - New
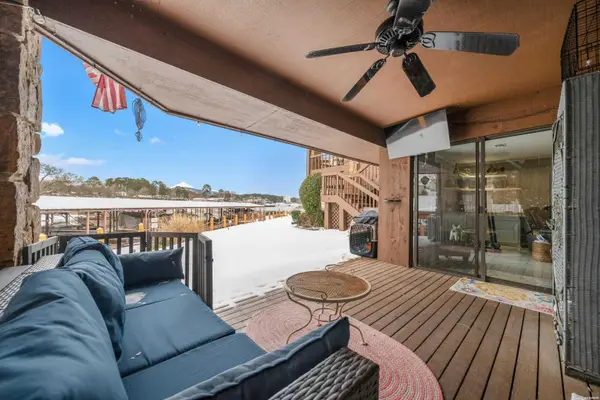 $345,000Active2 beds 2 baths1,360 sq. ft.
$345,000Active2 beds 2 baths1,360 sq. ft.1412 Airport #B15, Hot Springs, AR 71913
MLS# 153963Listed by: HOT SPRINGS REALTY - New
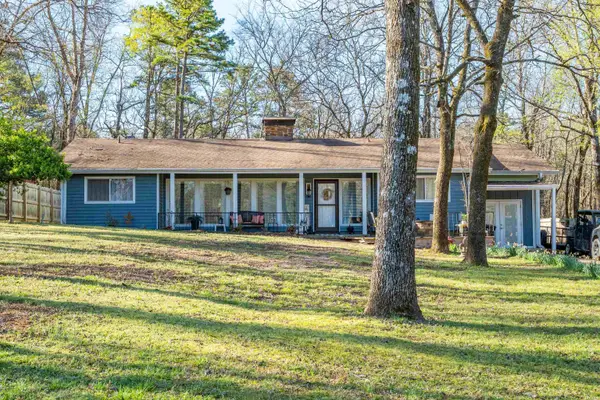 $1,850Active3 beds 2 baths2,192 sq. ft.
$1,850Active3 beds 2 baths2,192 sq. ft.158 Arlington Drive, Hot Springs, AR 71913
MLS# 153961Listed by: CENTURY 21 PARKER & SCROGGINS HOT SPRINGS - New
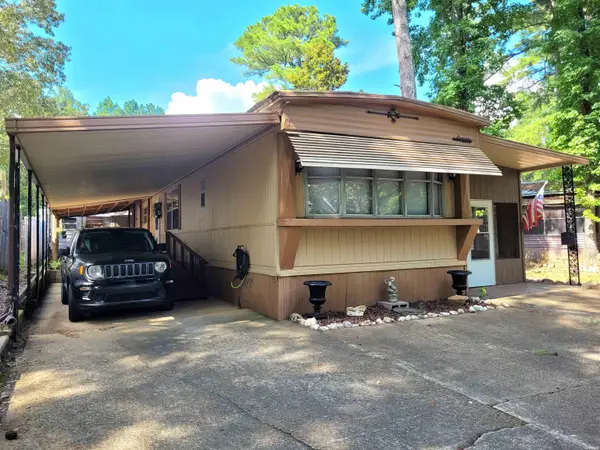 $58,000Active3 beds 3 baths1,306 sq. ft.
$58,000Active3 beds 3 baths1,306 sq. ft.179 Timbercrest, Hot Springs, AR 71913
MLS# 153959Listed by: HOT SPRINGS REALTY - New
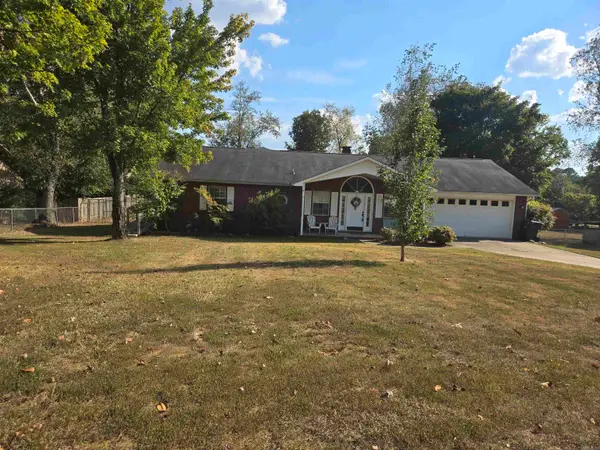 $365,000Active4 beds 3 baths2,808 sq. ft.
$365,000Active4 beds 3 baths2,808 sq. ft.110 Circle R Court, Hot Springs, AR 71901
MLS# 26003850Listed by: HOT SPRINGS VILLAGE REAL ESTATE

