- ERA
- Arkansas
- Hot Springs
- 740 Weston Road #201-C
740 Weston Road #201-C, Hot Springs, AR 71913
Local realty services provided by:ERA TEAM Real Estate
740 Weston Road #201-C,Hot Springs, AR 71913
$299,900
- 2 Beds
- 2 Baths
- 1,140 sq. ft.
- Condominium
- Active
Listed by: nancy bergeron
Office: keller williams realty hot springs
MLS#:25040529
Source:AR_CARMLS
Price summary
- Price:$299,900
- Price per sq. ft.:$263.07
- Monthly HOA dues:$285
About this home
Beautifully renovated, fully furnished corner condo in a gated lakefront community overlooking Lake Hamilton. This move-in-ready unit offers exceptional versatility—ideal as a short-term or long-term rental, second home, or full-time residence. The light-filled corner layout features expansive lake views and modern upgrades throughout, including updated finishes, flooring, lighting, and cabinetry. Furnishings convey, making this an easy turnkey opportunity (personal items excluded). Residents enjoy access to a wide range of community amenities, including a built-in swimming pool, fitness room, community gathering space, picnic areas, and secure gated entry. The well-maintained grounds provide scenic common areas and shared lake access, enhancing the relaxed lakefront lifestyle. Conveniently located near dining, shopping, entertainment, and lake recreation, this low-maintenance condo combines comfort, location, and flexibility. STR-friendly complex.
Contact an agent
Home facts
- Year built:1963
- Listing ID #:25040529
- Added:114 day(s) ago
- Updated:January 31, 2026 at 05:46 AM
Rooms and interior
- Bedrooms:2
- Total bathrooms:2
- Full bathrooms:2
- Living area:1,140 sq. ft.
Heating and cooling
- Cooling:Central Cool-Electric
- Heating:Central Heat-Electric
Structure and exterior
- Roof:Metal
- Year built:1963
- Building area:1,140 sq. ft.
Utilities
- Water:Water-Public
- Sewer:Sewer-Public
Finances and disclosures
- Price:$299,900
- Price per sq. ft.:$263.07
- Tax amount:$1,713 (2024)
New listings near 740 Weston Road #201-C
- New
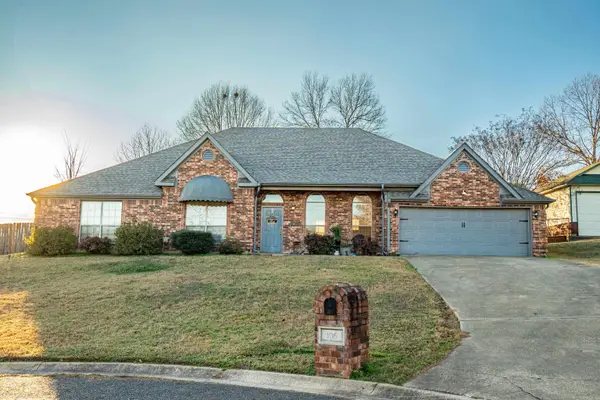 $399,900Active4 beds 3 baths2,995 sq. ft.
$399,900Active4 beds 3 baths2,995 sq. ft.106 Wild Dogwood Trail, Hot Springs, AR 71913
MLS# 26004046Listed by: HOT SPRINGS 1ST CHOICE REALTY - New
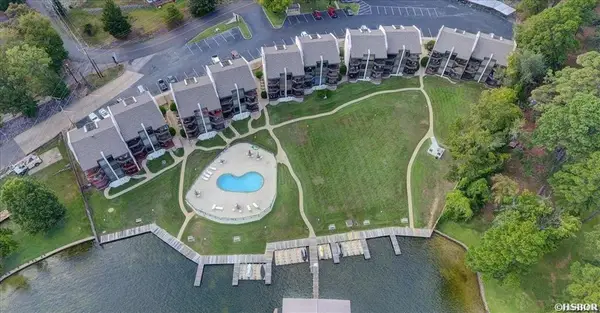 $235,000Active1 beds 1 baths600 sq. ft.
$235,000Active1 beds 1 baths600 sq. ft.270 Lake Hamilton Drive, Hot Springs, AR 71913
MLS# 153976Listed by: MCGRAW REALTORS - New
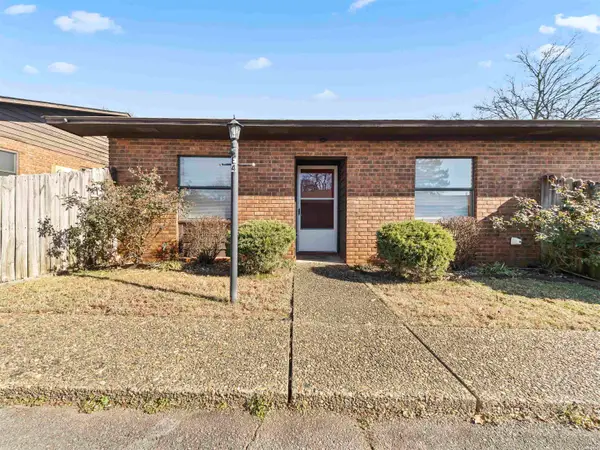 $139,900Active2 beds 2 baths1,160 sq. ft.
$139,900Active2 beds 2 baths1,160 sq. ft.301 Hammond Drive #E-4, Hot Springs, AR 71913
MLS# 153977Listed by: MCGRAW REALTORS - New
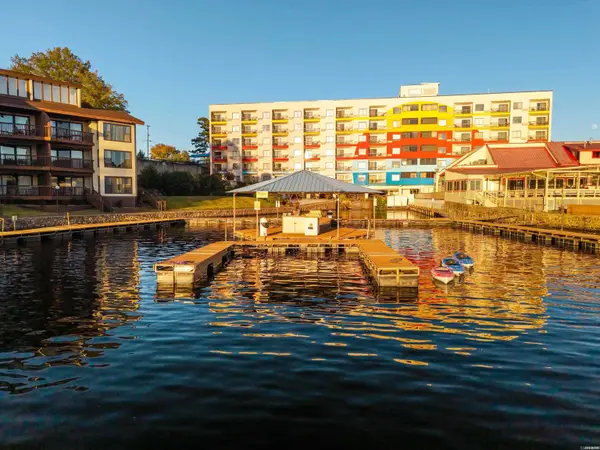 $252,000Active2 beds 2 baths1,456 sq. ft.
$252,000Active2 beds 2 baths1,456 sq. ft.151 Peters Point #V-10, Hot Springs, AR 71913
MLS# 153979Listed by: LPT REALTY - New
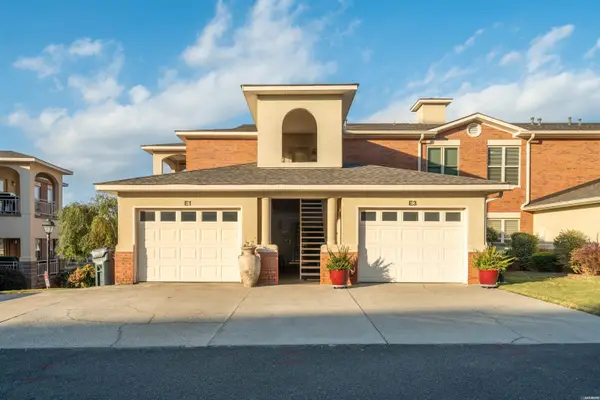 $415,000Active2 beds 2 baths1,720 sq. ft.
$415,000Active2 beds 2 baths1,720 sq. ft.518 Amity #E1, Hot Springs, AR 71913
MLS# 153980Listed by: LPT REALTY - New
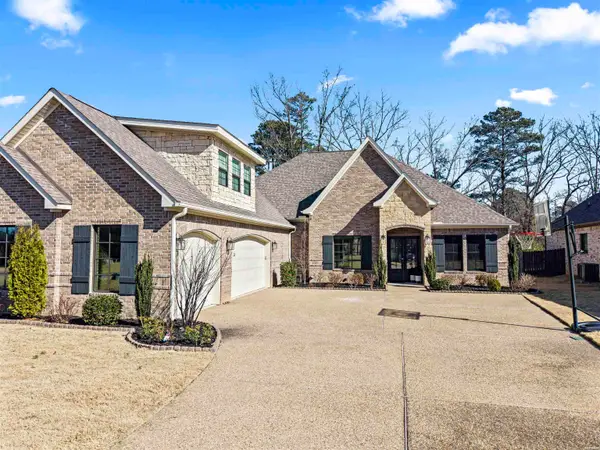 $729,900Active5 beds 4 baths3,340 sq. ft.
$729,900Active5 beds 4 baths3,340 sq. ft.243 Arlington Park Drive, Hot Springs, AR 71901
MLS# 153981Listed by: MCGRAW REALTORS - New
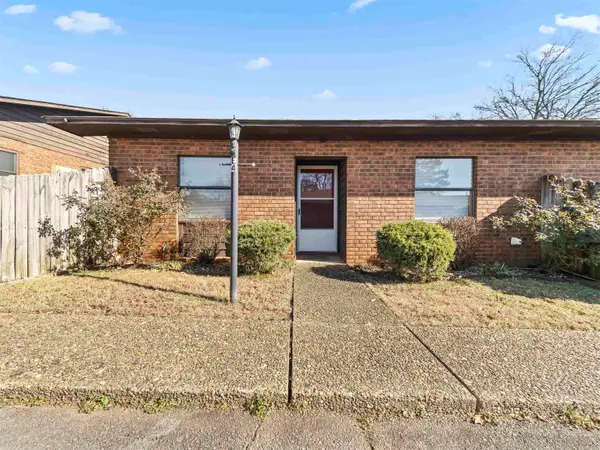 $139,900Active2 beds 2 baths1,160 sq. ft.
$139,900Active2 beds 2 baths1,160 sq. ft.301 Hammond Drive #E4, Hot Springs, AR 71913
MLS# 26004026Listed by: MCGRAW REALTORS - HS 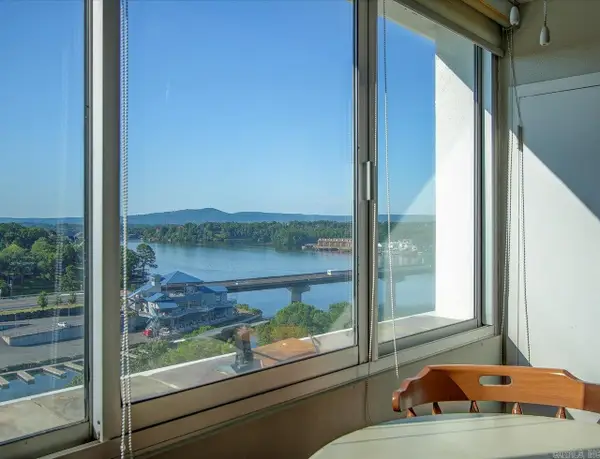 $164,000Active1 beds 1 baths722 sq. ft.
$164,000Active1 beds 1 baths722 sq. ft.740 Weston Rd #B-804, Hot Springs, AR 71913
MLS# 25016012Listed by: KELLER WILLIAMS REALTY HOT SPRINGS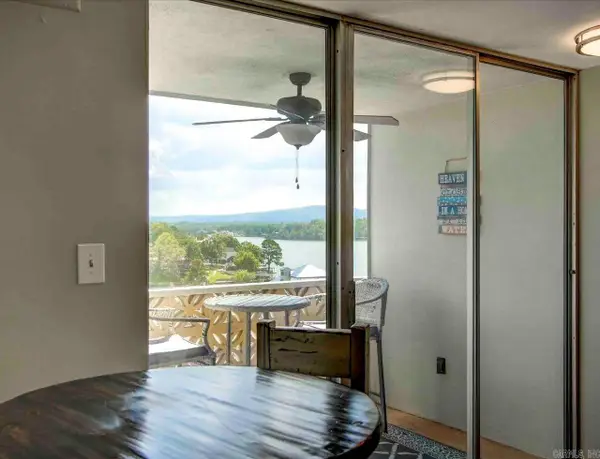 $175,000Active1 beds 1 baths668 sq. ft.
$175,000Active1 beds 1 baths668 sq. ft.740 Weston Rd #A-706, Hot Springs, AR 71913
MLS# 25023844Listed by: KELLER WILLIAMS REALTY HOT SPRINGS- New
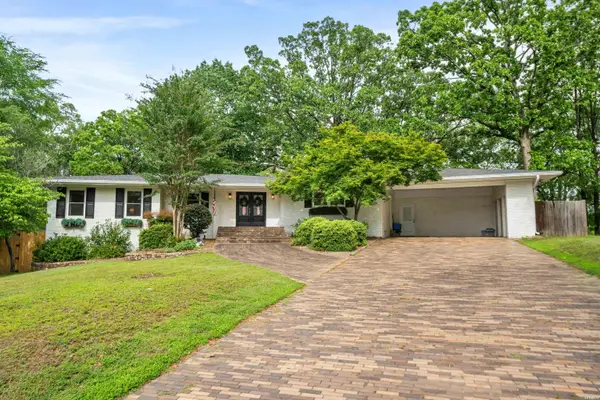 $479,000Active4 beds 3 baths3,531 sq. ft.
$479,000Active4 beds 3 baths3,531 sq. ft.308 Bellaire, Hot Springs, AR 71901
MLS# 153971Listed by: THE GOFF GROUP REAL ESTATE

