Address Withheld By Seller, Hot Springs, AR 71909
Local realty services provided by:ERA TEAM Real Estate
Address Withheld By Seller,Hot Springs, AR 71909
$415,000
- 3 Beds
- 3 Baths
- 2,237 sq. ft.
- Single family
- Active
Listed by:kayla casada
Office:re/max of hot springs village
MLS#:25035633
Source:AR_CARMLS
Sorry, we are unable to map this address
Price summary
- Price:$415,000
- Price per sq. ft.:$185.52
- Monthly HOA dues:$113
About this home
This charming one-level Cortez Golf Course home, is beautifully situated on the fairway of hole #3, features steel framing and concrete slab construction. This inviting residence offers a perfect blend of comfort and style, featuring 3 bedrooms and 2.5 baths, with the primary bedroom showcasing a sitting area and direct access to the back deck. The split floorplan ensures privacy, with a convenient office and half bath located off the kitchen and foyer. The spacious living room is bathed in natural light. The home also includes a spacious laundry room that connects to the primary closet. Recent updates include a roof replacement in 2023, fresh paint in the living room, dining room, kitchen, foyer, and hallway, as well as stylish new kitchen countertops. The property features a level driveway, an oversized garage, and a gently sloping backyard that seamlessly blends into the lush golf course.
Contact an agent
Home facts
- Year built:1997
- Listing ID #:25035633
- Added:1 day(s) ago
- Updated:September 05, 2025 at 01:49 AM
Rooms and interior
- Bedrooms:3
- Total bathrooms:3
- Full bathrooms:2
- Half bathrooms:1
- Living area:2,237 sq. ft.
Heating and cooling
- Cooling:Central Cool-Electric
- Heating:Central Heat-Electric
Structure and exterior
- Roof:Architectural Shingle
- Year built:1997
- Building area:2,237 sq. ft.
- Lot area:0.42 Acres
Utilities
- Water:POA Water, Water Heater-Electric
- Sewer:Community Sewer
Finances and disclosures
- Price:$415,000
- Price per sq. ft.:$185.52
- Tax amount:$1,095 (2024)
New listings near 71909
- Coming Soon
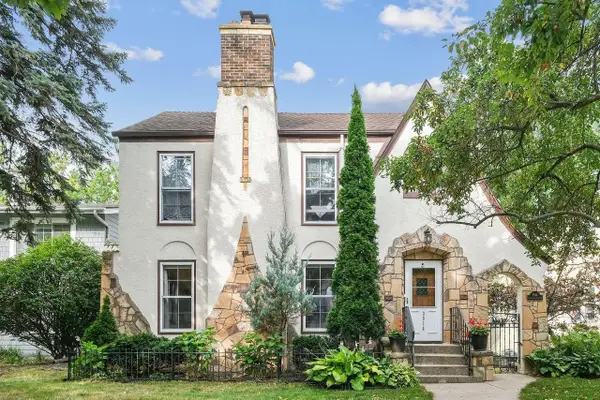 $419,900Coming Soon3 beds 2 baths
$419,900Coming Soon3 beds 2 baths3914 Sheridan Avenue S #1, Minneapolis, MN 55410
MLS# 6783223Listed by: COLDWELL BANKER REALTY - Coming Soon
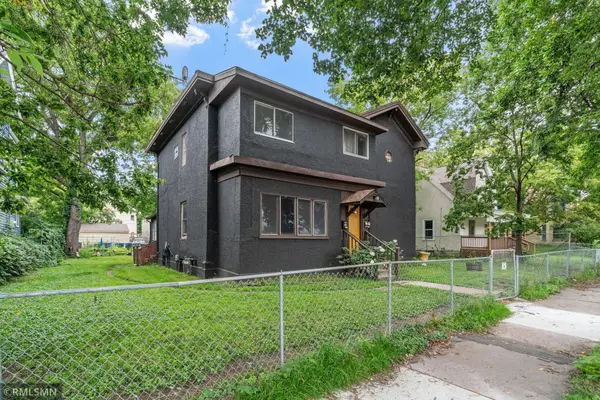 $464,900Coming Soon-- beds -- baths
$464,900Coming Soon-- beds -- baths3712 Stevens Avenue, Minneapolis, MN 55409
MLS# 6783707Listed by: TWIN CITY LOFT REAL ESTATE & DESIGN LLC - Coming Soon
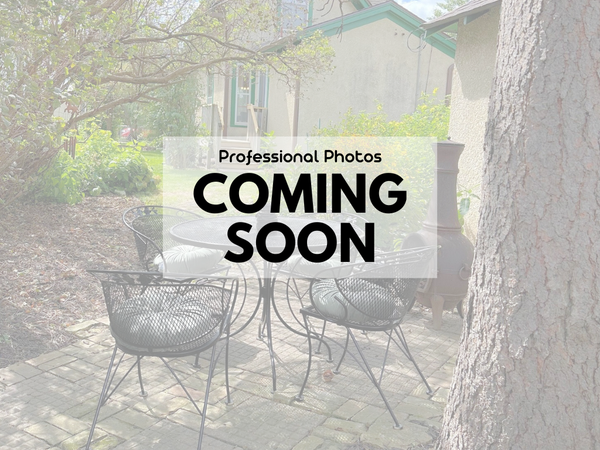 $300,000Coming Soon2 beds 1 baths
$300,000Coming Soon2 beds 1 baths2716 E 26th Street, Minneapolis, MN 55406
MLS# 6764865Listed by: KELLER WILLIAMS PREMIER REALTY LAKE MINNETONKA - New
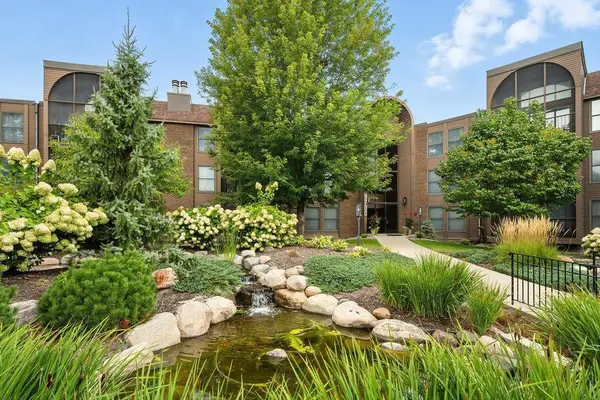 $222,000Active2 beds 2 baths1,344 sq. ft.
$222,000Active2 beds 2 baths1,344 sq. ft.9700 Portland Avenue S #332, Minneapolis, MN 55420
MLS# 6777016Listed by: RE/MAX ADVANTAGE PLUS - New
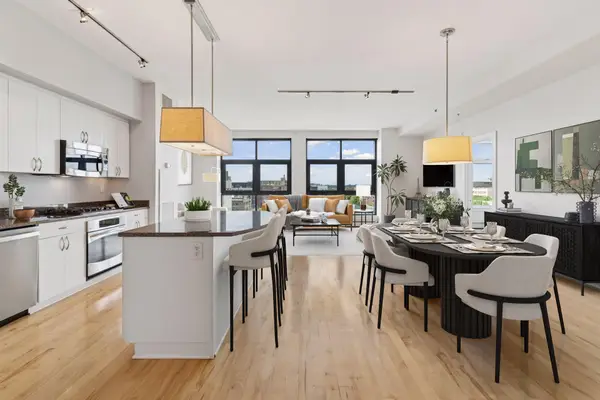 $495,000Active2 beds 2 baths1,425 sq. ft.
$495,000Active2 beds 2 baths1,425 sq. ft.401 N 2nd Street #623, Minneapolis, MN 55401
MLS# 6695568Listed by: DRG - New
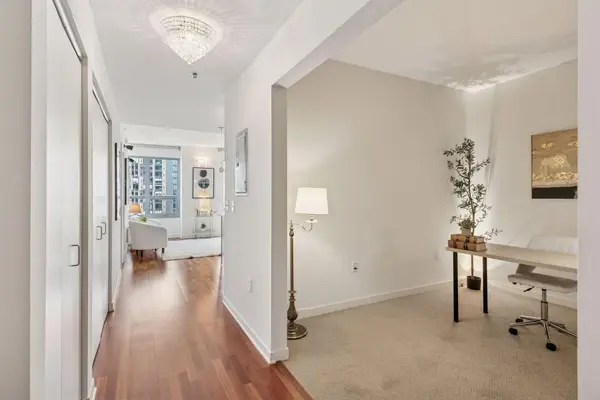 $250,000Active2 beds 2 baths833 sq. ft.
$250,000Active2 beds 2 baths833 sq. ft.929 Portland Avenue #703, Minneapolis, MN 55404
MLS# 6782431Listed by: LAKES SOTHEBY'S INTERNATIONAL REALTY - Coming Soon
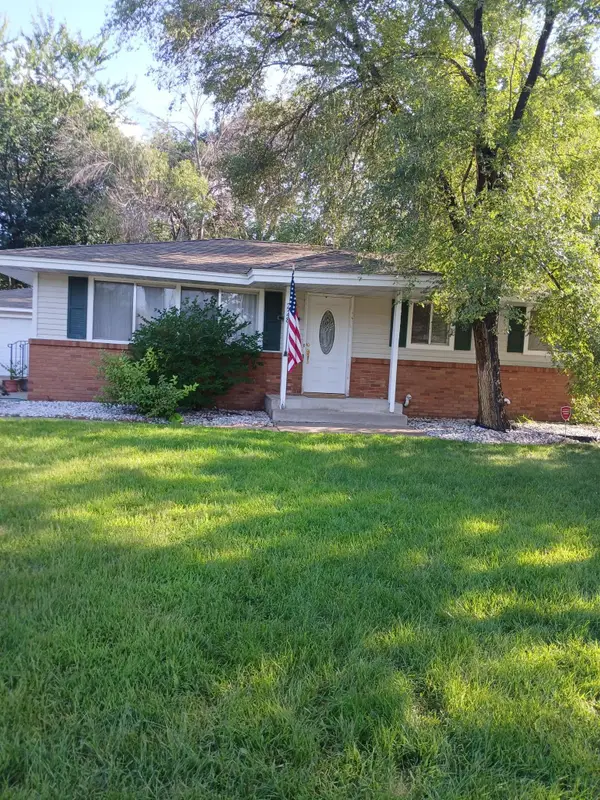 $350,000Coming Soon2 beds 2 baths
$350,000Coming Soon2 beds 2 baths228 104th Lane Nw, Minneapolis, MN 55448
MLS# 6783556Listed by: ASHWORTH REAL ESTATE - New
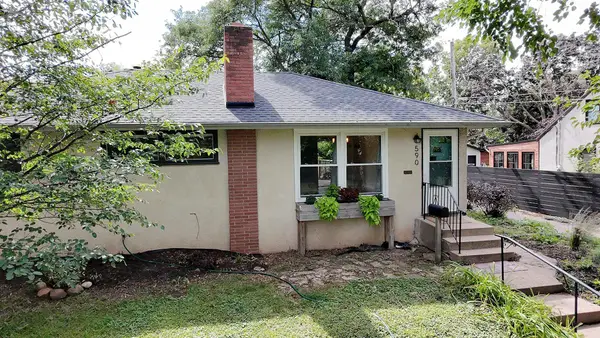 $375,000Active4 beds 2 baths1,720 sq. ft.
$375,000Active4 beds 2 baths1,720 sq. ft.590 36th Avenue Ne, Minneapolis, MN 55418
MLS# 6783633Listed by: MAKER REAL ESTATE LLC - New
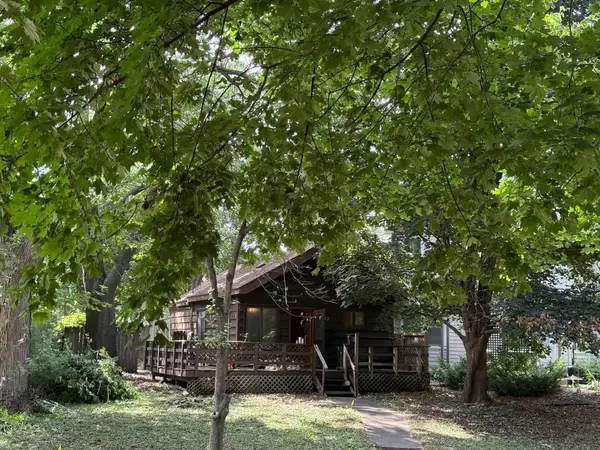 $224,900Active1 beds 1 baths620 sq. ft.
$224,900Active1 beds 1 baths620 sq. ft.4702 38th Avenue S, Minneapolis, MN 55406
MLS# 6772679Listed by: RE/MAX ADVANTAGE PLUS - New
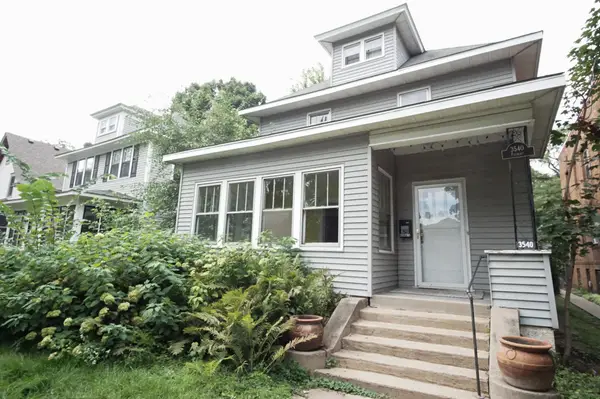 $275,000Active3 beds 1 baths1,643 sq. ft.
$275,000Active3 beds 1 baths1,643 sq. ft.3540 Fremont Avenue S, Minneapolis, MN 55408
MLS# 6773189Listed by: ENGEL & VOLKERS MINNEAPOLIS DOWNTOWN
