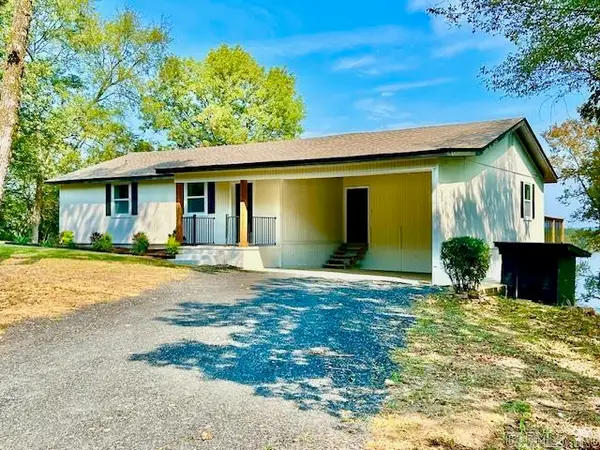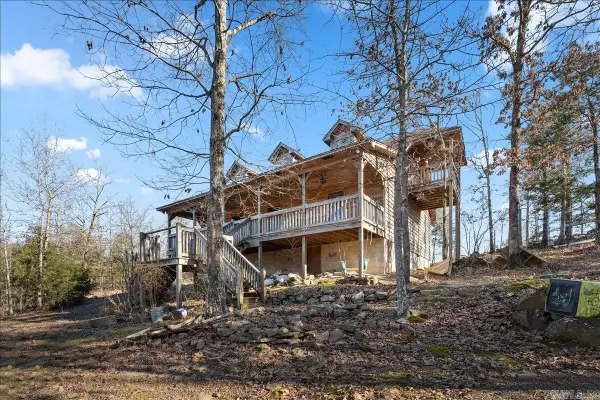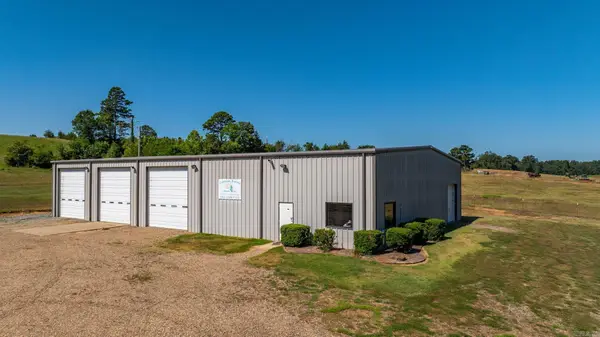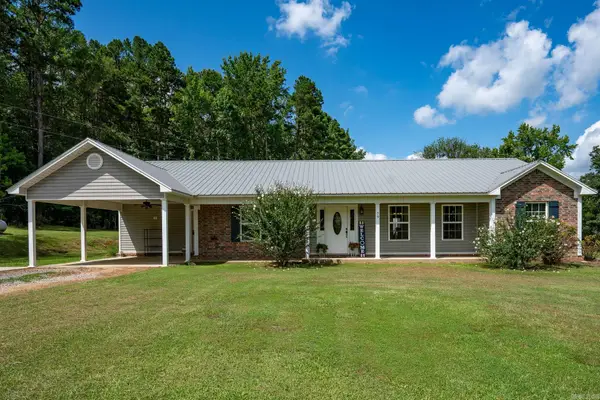2 Mallard Crossing, Houston, AR 72070
Local realty services provided by:ERA Doty Real Estate
2 Mallard Crossing,Houston, AR 72070
$370,000
- 3 Beds
- 2 Baths
- 2,403 sq. ft.
- Single family
- Active
Listed by: casey rucker
Office: cmr real estate, llc.
MLS#:25037674
Source:AR_CARMLS
Price summary
- Price:$370,000
- Price per sq. ft.:$153.97
About this home
This lakefront home offers approximately 102 feet of frontage on Harris Brake Lake—the 3rd largest lake managed by the Arkansas Game & Fish Commission! Enjoy peaceful water views from the kitchen, living room, sunroom, and primary bedroom. The kitchen is equipped with rich wood-stained cabinetry, a gorgeous granite slab countertop, and a massive walk-in pantry just steps away. The open floor plan makes entertaining easy, while the enclosed, heated and cooled sunroom provides year-round enjoyment. The basement (approx. 680 sq/ft, not included in the home’s listed square footage) is also heated and cooled, complete with a stair lift for convenience. With walkout access to the back deck/yard on both sides, one section could easily be converted into a 4th bedroom. Experience true lakefront living while still being just a short drive to the Ouachita National Forest. Centrally located between Conway, Little Rock, and Russellville, with fiber internet available for your work-from-home needs!
Contact an agent
Home facts
- Year built:2006
- Listing ID #:25037674
- Added:57 day(s) ago
- Updated:November 15, 2025 at 04:58 PM
Rooms and interior
- Bedrooms:3
- Total bathrooms:2
- Full bathrooms:2
- Living area:2,403 sq. ft.
Heating and cooling
- Cooling:Central Cool-Electric, Window Units
- Heating:Central Heat-Electric, Window Units
Structure and exterior
- Roof:Architectural Shingle
- Year built:2006
- Building area:2,403 sq. ft.
- Lot area:0.23 Acres
Utilities
- Water:Water Heater-Electric, Water-Public
- Sewer:Septic
Finances and disclosures
- Price:$370,000
- Price per sq. ft.:$153.97
- Tax amount:$2,776
New listings near 2 Mallard Crossing
- New
 $15,000Active0.37 Acres
$15,000Active0.37 AcresAddress Withheld By Seller, Houston, AR 72070
MLS# 25045064Listed by: CRYE-LEIKE REALTORS CONWAY - New
 $15,000Active0.37 Acres
$15,000Active0.37 AcresAddress Withheld By Seller, Houston, AR 72070
MLS# 25045064Listed by: CRYE-LEIKE REALTORS CONWAY  $299,000Active2 beds 2 baths1,280 sq. ft.
$299,000Active2 beds 2 baths1,280 sq. ft.174 Ridge Road, Houston, AR 72070
MLS# 25037666Listed by: CRYE-LEIKE REALTORS CONWAY $244,000Active2 beds 2 baths1,254 sq. ft.
$244,000Active2 beds 2 baths1,254 sq. ft.1894 Highway 60 E, Houston, AR 72070
MLS# 25036647Listed by: CMR REAL ESTATE, LLC $360,000Active80 Acres
$360,000Active80 AcresKenneth Lane, Houston, AR 72070
MLS# 25034433Listed by: DDK LAND AND FARM $56,000Active7 Acres
$56,000Active7 Acres35 Kenneth Lane, Houston, AR 72070
MLS# 25034230Listed by: CRYE-LEIKE REALTORS CONWAY $155,000Active3 beds 3 baths1,760 sq. ft.
$155,000Active3 beds 3 baths1,760 sq. ft.15 Glory Lane, Houston, AR 72070
MLS# 25032053Listed by: KELLER WILLIAMS REALTY $485,000Active6.22 Acres
$485,000Active6.22 Acres333 216 Highway, Houston, AR 72070
MLS# 25031089Listed by: KW MARKET PRO REALTY $369,000Active4 beds 3 baths2,100 sq. ft.
$369,000Active4 beds 3 baths2,100 sq. ft.79 Kennedy Hollow, Houston, AR 72070
MLS# 25027391Listed by: CBRPM CONWAY
