842 Dave Creek Parkway, Indian Rock, AR 72077
Local realty services provided by:ERA TEAM Real Estate
842 Dave Creek Parkway,Fairfield Bay, AR 72077
$379,000
- 4 Beds
- 3 Baths
- 3,152 sq. ft.
- Single family
- Active
Listed by: tammy landry
Office: landry greers ferry lake realty
MLS#:25037121
Source:AR_CARMLS
Price summary
- Price:$379,000
- Price per sq. ft.:$120.24
- Monthly HOA dues:$113
About this home
Tucked into a serene, park-like setting, this beautifully updated home delivers flexible living on nearly 2.3 acres and the best of the Fairfield Bay lifestyle. The primary 0.79±-acre homesite is complemented by a 1.5±-acre parcel directly across the street that conveys, creating room to spread out. Enjoy a partial winter view of the lake and a quick 5-minute trip to Greers Ferry Lake and the pools, pickleball, tennis, golfing and other amenities of the Bay. Outdoor adventurers will love having 80+ miles of ATV/UTV trails nearby, along with scenic hiking and biking. Designed for effortless multi-generational living or extended-stay guests, the lower level includes 2 bedrooms, a full kitchen, living room, bathroom, and a gym. Upstairs, a bright family room flows to the kitchen and dining areas, plus a convenient laundry room. The primary suite and guest bedroom both feature extra-large walk-in closets and beautifully updated bathrooms. Fresh interior paint, newer appliances, and a new deck make this home truly move-in ready. Bring your toys—there’s RV parking with water and electric hookups, too. Many upgrades have been made to this property. Schedule your showing today.
Contact an agent
Home facts
- Year built:1973
- Listing ID #:25037121
- Added:151 day(s) ago
- Updated:February 14, 2026 at 03:22 PM
Rooms and interior
- Bedrooms:4
- Total bathrooms:3
- Full bathrooms:3
- Living area:3,152 sq. ft.
Heating and cooling
- Cooling:Central Cool-Electric
- Heating:Central Heat-Electric
Structure and exterior
- Roof:Architectural Shingle
- Year built:1973
- Building area:3,152 sq. ft.
- Lot area:2.24 Acres
Utilities
- Water:Water Heater-Electric, Water-Public
- Sewer:Septic
Finances and disclosures
- Price:$379,000
- Price per sq. ft.:$120.24
- Tax amount:$1,511
New listings near 842 Dave Creek Parkway
- New
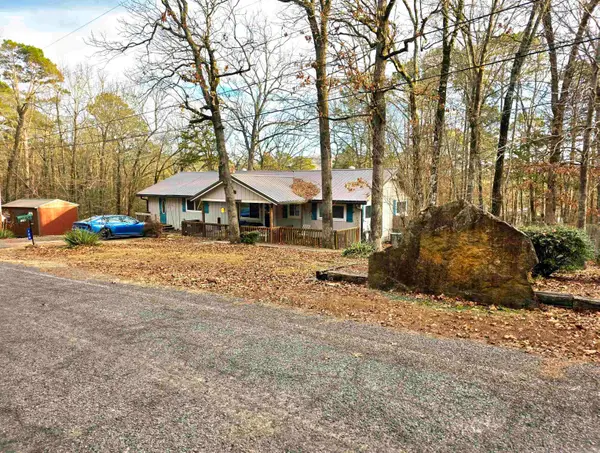 $299,900Active3 beds 2 baths1,608 sq. ft.
$299,900Active3 beds 2 baths1,608 sq. ft.120 Wigwam Trail, Fairfield Bay, AR 72088
MLS# 26005754Listed by: THE REAL ESTATE CENTER LLC - New
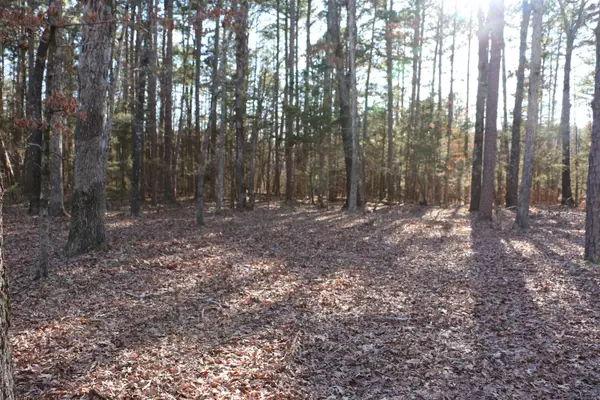 $5,000Active0.32 Acres
$5,000Active0.32 AcresLot 92 Dave Creek Parkway, Fairfield Bay, AR 72088
MLS# 26005724Listed by: KELLER WILLIAMS REALTY - New
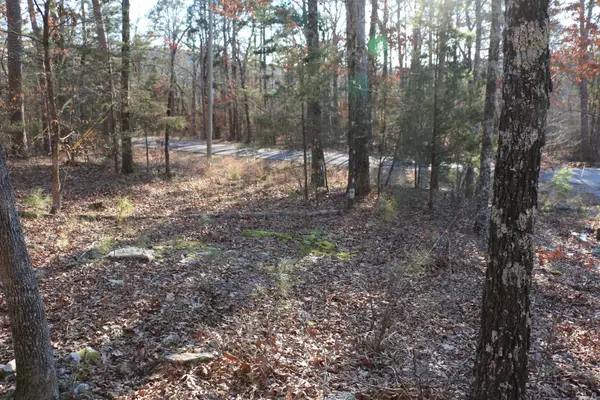 $5,000Active0.26 Acres
$5,000Active0.26 AcresLot 86 Lynn Creek Drive, Fairfield Bay, AR 72088
MLS# 26005726Listed by: KELLER WILLIAMS REALTY - New
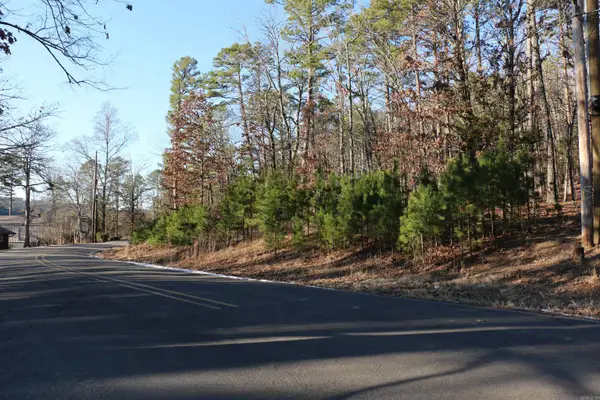 $5,000Active0.26 Acres
$5,000Active0.26 AcresLot 80 Lynn Creek Drive, Fairfield Bay, AR 72088
MLS# 26005728Listed by: KELLER WILLIAMS REALTY - New
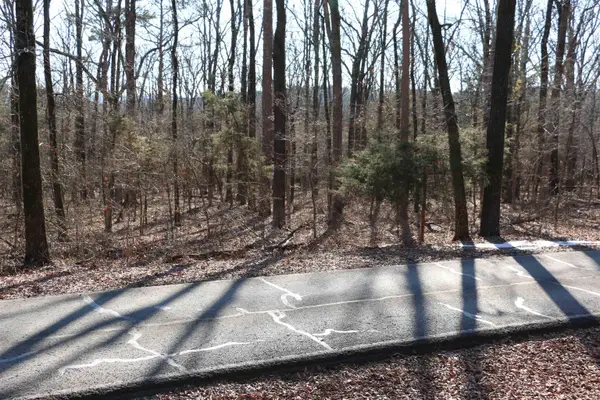 $5,000Active0.32 Acres
$5,000Active0.32 AcresLot 152 Woodlawn Drive, Fairfield Bay, AR 72088
MLS# 26005712Listed by: KELLER WILLIAMS REALTY - New
 $132,000Active2 beds 2 baths1,031 sq. ft.
$132,000Active2 beds 2 baths1,031 sq. ft.135 Hillview #25, Fairfield Bay, AR 72088
MLS# 26005326Listed by: NICHOLS REALTY EXPRESS - New
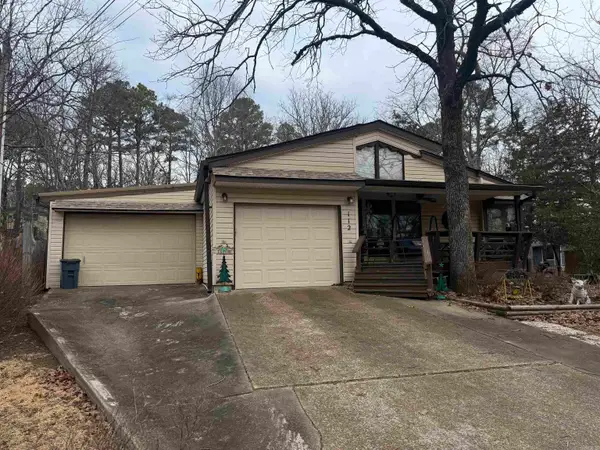 $164,900Active3 beds 2 baths1,362 sq. ft.
$164,900Active3 beds 2 baths1,362 sq. ft.112 Blase Line Road, Fairfield Bay, AR 72088
MLS# 26005274Listed by: RE/MAX ADVANTAGE HEBER SPRINGS - New
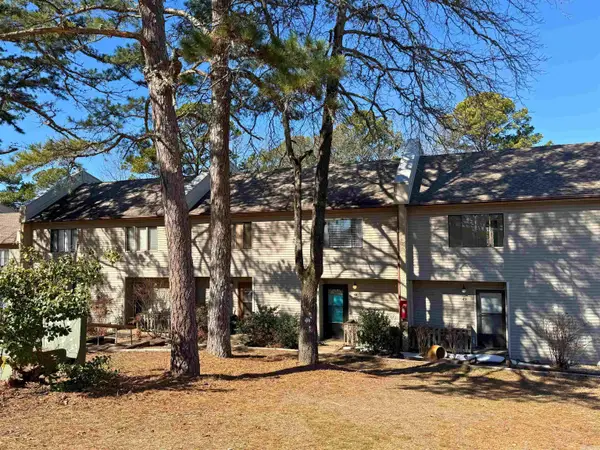 $100,000Active2 beds 2 baths938 sq. ft.
$100,000Active2 beds 2 baths938 sq. ft.104 Chelsea Drive, Fairfield Bay, AR 72088
MLS# 26004929Listed by: REMAX ULTIMATE 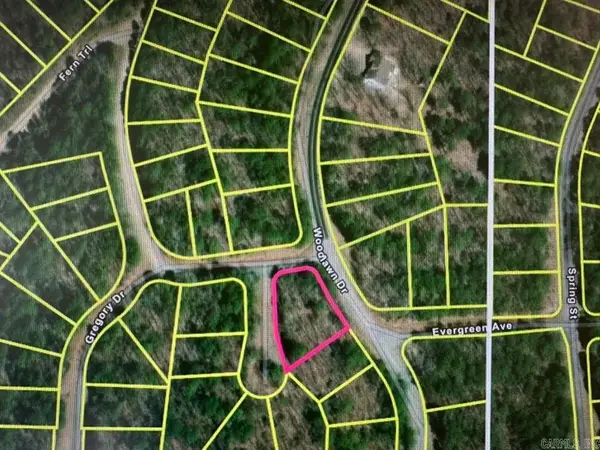 $7,900Active0.47 Acres
$7,900Active0.47 AcresLot 107 Woodlawn Dr, Fairfield Bay, AR 72088
MLS# 26003997Listed by: IREALTY ARKANSAS - SHERWOOD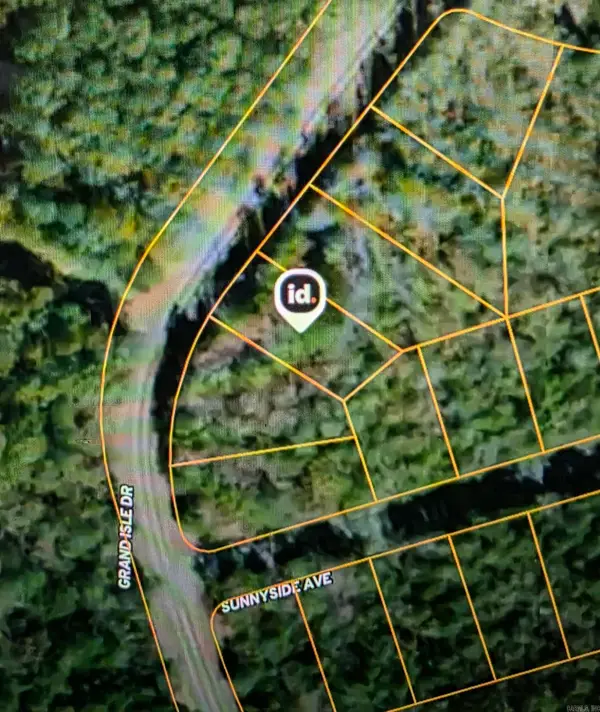 $4,000Active0.25 Acres
$4,000Active0.25 AcresAddress Withheld By Seller, Fairfield Bay, AR 72088
MLS# 26003766Listed by: BLUE COLLAR REAL ESTATE

