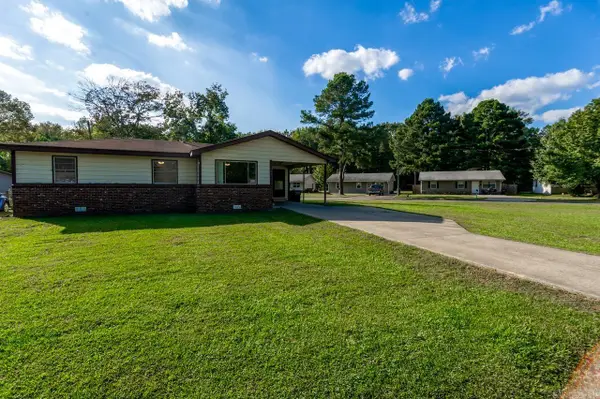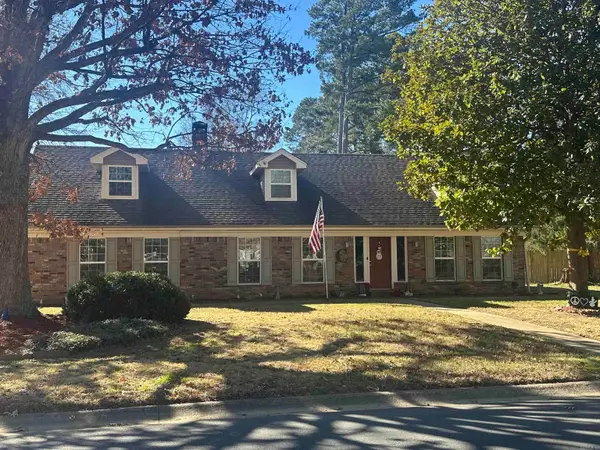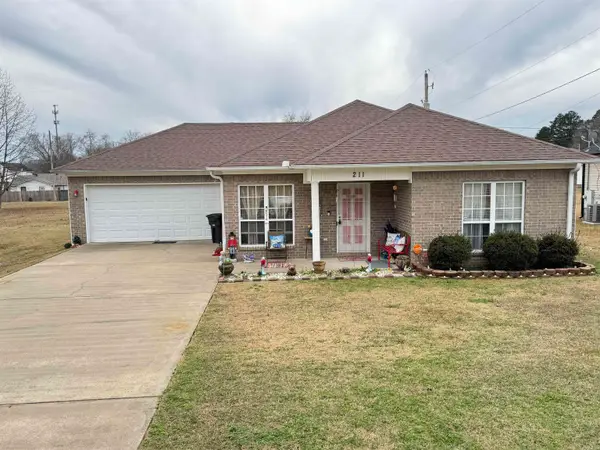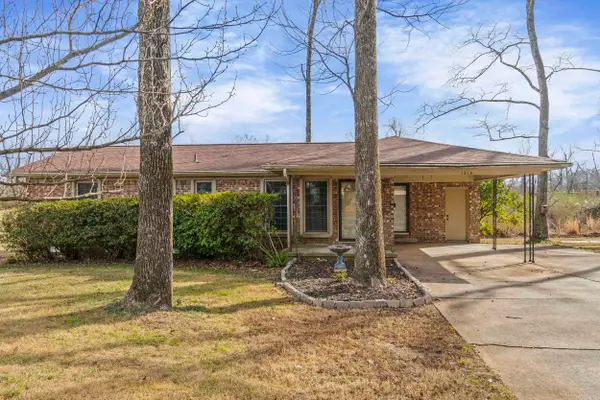1013 Black Bass Cove, Jacksonville, AR 72076
Local realty services provided by:ERA TEAM Real Estate
1013 Black Bass Cove,Jacksonville, AR 72076
$465,000
- 4 Beds
- 3 Baths
- 2,450 sq. ft.
- Single family
- Active
Listed by: frank yang
Office: keller williams realty
MLS#:25041037
Source:AR_CARMLS
Price summary
- Price:$465,000
- Price per sq. ft.:$189.8
About this home
WOW! Come check out this beautiful new construction water front home in Jacksonville! This home features 4 bedrooms, 2.5 bathrooms and a formal dining room. Once you enter through the doors you step into the tall ceiling foyer with bedrooms/office to the right and dining room to the left. Right side of the home consists of 3 bedrooms and a hallway full bath with double vanities. Large open living room that opens up into the kitchen with a breakfast nook next to it. Separate dining room off the living room as well. Good size primary bedroom that connects into the en-suite which consists of dual vanities, walk in shower, soaking tub and a huge walk in closet! En-suite connects to the laundry room which flows into the back hallway by the garage and the half bath. Views of the lake from all the rooms on the back side of the home! Schedule your showing today!! Estimated completion date Mid-January
Contact an agent
Home facts
- Year built:2025
- Listing ID #:25041037
- Added:95 day(s) ago
- Updated:January 15, 2026 at 03:53 AM
Rooms and interior
- Bedrooms:4
- Total bathrooms:3
- Full bathrooms:2
- Half bathrooms:1
- Living area:2,450 sq. ft.
Heating and cooling
- Cooling:Central Cool-Electric
- Heating:Central Heat-Gas
Structure and exterior
- Roof:Architectural Shingle
- Year built:2025
- Building area:2,450 sq. ft.
- Lot area:0.3 Acres
Utilities
- Water:Water Heater-Gas, Water-Public
- Sewer:Sewer-Public
Finances and disclosures
- Price:$465,000
- Price per sq. ft.:$189.8
- Tax amount:$437
New listings near 1013 Black Bass Cove
- New
 $349,500Active3 beds 2 baths1,840 sq. ft.
$349,500Active3 beds 2 baths1,840 sq. ft.Address Withheld By Seller, Jacksonville, AR 72076
MLS# 26002304Listed by: PLANTATION REALTY - New
 $165,000Active3 beds 2 baths1,994 sq. ft.
$165,000Active3 beds 2 baths1,994 sq. ft.909 Oakhurst Drive, Jacksonville, AR 72076
MLS# 26002296Listed by: MID SOUTH REALTY - New
 $135,000Active3 beds 1 baths1,008 sq. ft.
$135,000Active3 beds 1 baths1,008 sq. ft.114 Overland Trail, Jacksonville, AR 72076
MLS# 26002285Listed by: MID SOUTH REALTY - New
 $125,900Active3 beds 2 baths1,031 sq. ft.
$125,900Active3 beds 2 baths1,031 sq. ft.212 Cherry Street, Jacksonville, AR 72076
MLS# 26002255Listed by: COOK AND COMPANY - New
 $129,900Active3 beds 1 baths1,200 sq. ft.
$129,900Active3 beds 1 baths1,200 sq. ft.Address Withheld By Seller, Jacksonville, AR 72076
MLS# 26002193Listed by: MASON AND COMPANY - New
 $259,900Active3 beds 3 baths2,200 sq. ft.
$259,900Active3 beds 3 baths2,200 sq. ft.Address Withheld By Seller, Jacksonville, AR 72076
MLS# 26002128Listed by: PLANTATION REALTY - New
 $170,000Active3 beds 2 baths1,750 sq. ft.
$170,000Active3 beds 2 baths1,750 sq. ft.Address Withheld By Seller, Jacksonville, AR 72076
MLS# 26001841Listed by: CENTURY 21 PRESTIGE REALTY - New
 $230,000Active3 beds 2 baths1,787 sq. ft.
$230,000Active3 beds 2 baths1,787 sq. ft.501 Cheshier Court, Jacksonville, AR 72076
MLS# 26001671Listed by: CRYE-LEIKE REALTORS NLR BRANCH - New
 $185,000Active3 beds 2 baths1,300 sq. ft.
$185,000Active3 beds 2 baths1,300 sq. ft.211 W Valentine, Jacksonville, AR 72076
MLS# 26001618Listed by: CAPITAL SOTHEBY'S INTERNATIONAL REALTY - Open Sun, 2 to 4pmNew
 $170,000Active3 beds 2 baths1,633 sq. ft.
$170,000Active3 beds 2 baths1,633 sq. ft.1213 Eastview Drive, Jacksonville, AR 72076
MLS# 26001418Listed by: CBRPM GROUP
