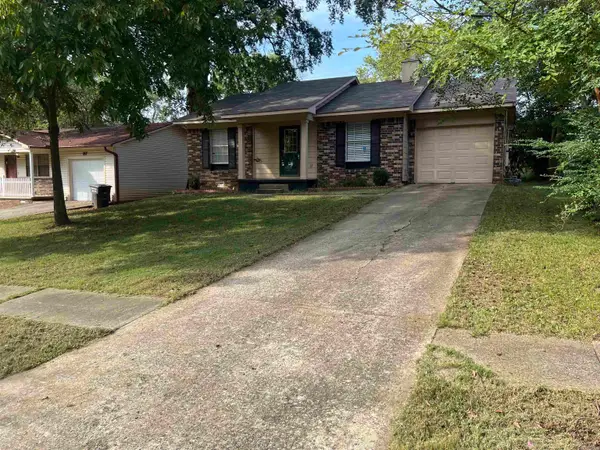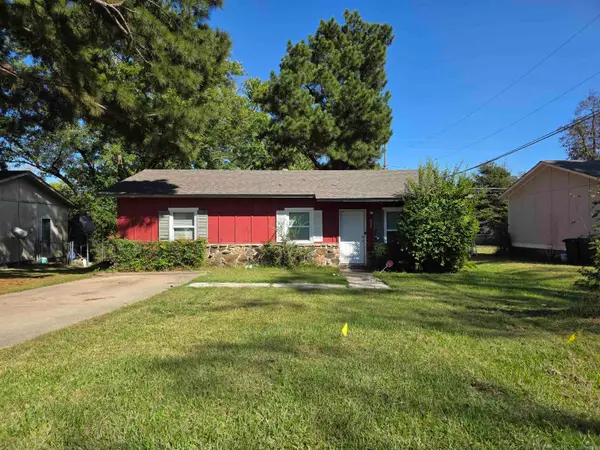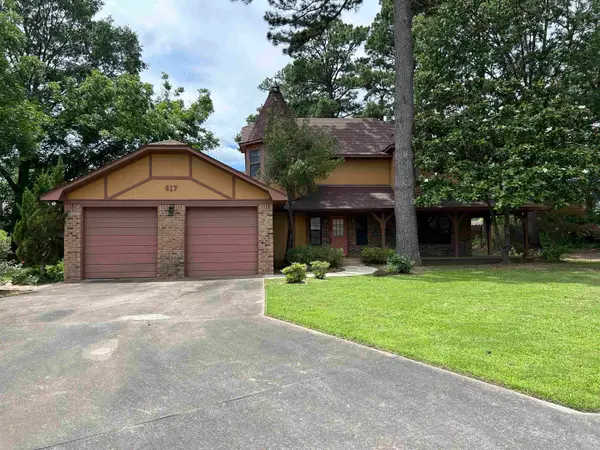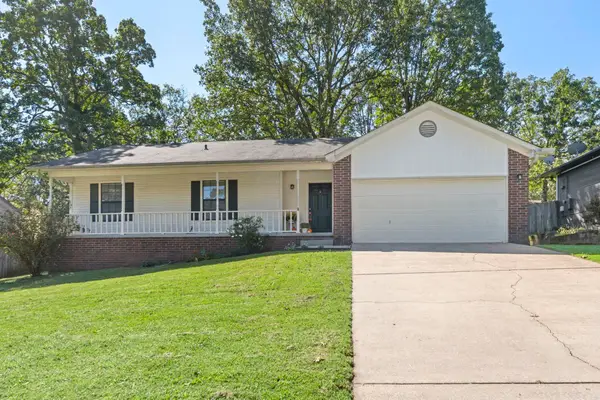109 Bucky Beaver Street, Jacksonville, AR 72076
Local realty services provided by:ERA TEAM Real Estate
109 Bucky Beaver Street,Jacksonville, AR 72076
$202,000
- 3 Beds
- 2 Baths
- 1,352 sq. ft.
- Single family
- Active
Listed by:jonie burks
Office:charlotte john company (little rock)
MLS#:25036285
Source:AR_CARMLS
Price summary
- Price:$202,000
- Price per sq. ft.:$149.41
About this home
This home is an excellent opportunity—perfect for first-time buyers, those looking to downsize, or as a rental investment. Located in a well-maintained family-friendly subdivision, it offers convenient access to Sherwood, Jacksonville, LRAFB, and Highways 167/67. Inside, you’ll find an open floor plan with a spacious great room that flows seamlessly into the kitchen and dining area. New interior paint. The large laundry room adds functionality, while the rock fireplace creates a cozy focal point for cooler evenings. The backyard features an above ground pool that conveys with the property, making it a perfect space to relax and unwind. SOLAR PANELS ARE PAID FOR. Enjoy $35 a month electric bills! Recent updates include brand-new windows (2024), dishwasher (2023), and hot water tank (2020). The roof, installed in 2014. This well-kept home is move-in ready—schedule your private showing today!
Contact an agent
Home facts
- Year built:1985
- Listing ID #:25036285
- Added:16 day(s) ago
- Updated:October 02, 2025 at 01:52 AM
Rooms and interior
- Bedrooms:3
- Total bathrooms:2
- Full bathrooms:2
- Living area:1,352 sq. ft.
Heating and cooling
- Cooling:Central Cool-Electric, Central Cool-Gas
Structure and exterior
- Roof:Composition
- Year built:1985
- Building area:1,352 sq. ft.
- Lot area:0.22 Acres
Utilities
- Water:Water Heater-Gas, Water-Public
- Sewer:Sewer-Public
Finances and disclosures
- Price:$202,000
- Price per sq. ft.:$149.41
- Tax amount:$1,484 (2024)
New listings near 109 Bucky Beaver Street
- New
 $285,000Active4 beds 3 baths2,399 sq. ft.
$285,000Active4 beds 3 baths2,399 sq. ft.Address Withheld By Seller, Jacksonville, AR 72076
MLS# 25039436Listed by: KELLER WILLIAMS REALTY - New
 $139,900Active2 beds 1 baths864 sq. ft.
$139,900Active2 beds 1 baths864 sq. ft.219 Lonsdale Circle, Jacksonville, AR 72076
MLS# 25039383Listed by: CENTURY 21 PRESTIGE REALTY - New
 $50,000Active3 beds 1 baths1,639 sq. ft.
$50,000Active3 beds 1 baths1,639 sq. ft.9001 Mccain Road, Jacksonville, AR 72076
MLS# 25039289Listed by: MOVE REALTY - New
 $200,000Active2 beds 2 baths1,268 sq. ft.
$200,000Active2 beds 2 baths1,268 sq. ft.5821 Ar Highway 294 Highway, Jacksonville, AR 72076
MLS# 25039254Listed by: CBRPM GROUP - New
 $93,700Active3 beds 1 baths768 sq. ft.
$93,700Active3 beds 1 baths768 sq. ft.127 Wilson St, Jacksonville, AR 72076
MLS# 25039246Listed by: MICHELE PHILLIPS & CO. REALTORS - New
 $69,900Active2 beds 1 baths572 sq. ft.
$69,900Active2 beds 1 baths572 sq. ft.111 Joiner Ave, Jacksonville, AR 72076
MLS# 25039247Listed by: MICHELE PHILLIPS & CO. REALTORS - New
 $150,000Active3 beds 1 baths1,000 sq. ft.
$150,000Active3 beds 1 baths1,000 sq. ft.203 Northeastern Avenue, Jacksonville, AR 72076
MLS# 25038966Listed by: PERUVIAN LILY REAL ESTATE SERVICES - New
 $257,750Active3 beds 3 baths2,725 sq. ft.
$257,750Active3 beds 3 baths2,725 sq. ft.617 Edinburgh Court, Jacksonville, AR 72076
MLS# 25038982Listed by: RE/MAX HOMEFINDERS - New
 $119,900Active3 beds 2 baths1,194 sq. ft.
$119,900Active3 beds 2 baths1,194 sq. ft.709 Hill Street, Jacksonville, AR 72076
MLS# 25038995Listed by: REAL BROKER - New
 $179,900Active3 beds 2 baths1,300 sq. ft.
$179,900Active3 beds 2 baths1,300 sq. ft.64 Creekwood, Jacksonville, AR 72076
MLS# 25038890Listed by: MCKIMMEY ASSOCIATES, REALTORS - 50 PINE
