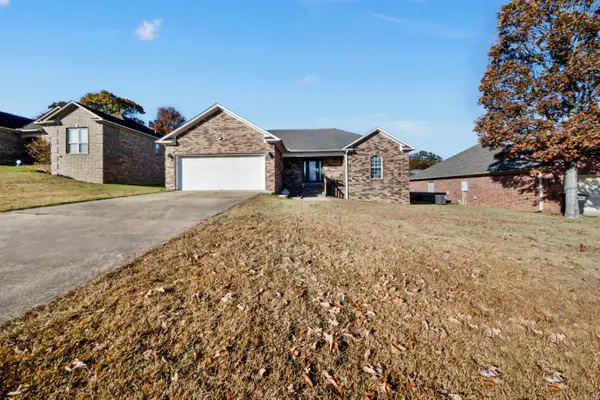1204 Eastview Drive, Jacksonville, AR 72076
Local realty services provided by:ERA Doty Real Estate
1204 Eastview Drive,Jacksonville, AR 72076
$149,950
- 3 Beds
- 1 Baths
- 1,334 sq. ft.
- Single family
- Active
Listed by: telina woodley
Office: re/max elite nlr
MLS#:25027311
Source:AR_CARMLS
Price summary
- Price:$149,950
- Price per sq. ft.:$112.41
About this home
Remodeled & Ready! Home with Shop and Private Backyard!! Welcome to this beautifully updated 3 bedroom home in a thriving neighborhood! From the moment you walk in, you’ll appreciate the fresh, modern touches and move-in-ready condition—perfect for buyers who want style and comfort without the hassle. Enjoy a bright living room featuring a sleek ceramic tile accent wall and no carpet anywhere—just easy-to-maintain flooring throughout. The kitchen is a standout with oak cabinets, granite countertops, a butcher block island with a pull-out trash drawer, a new dishwasher, and natural gas cooking. The white subway tile backsplash and single-bowl sink with a garbage disposal add timeless charm and functionality. A spacious laundry room makes daily routines simple, while major upgrades—including a newer roof, updated HVAC, electrical system, and recently installed windows—mean all the hard work has already been done! Out back, relax or entertain on the concrete patio with a privacy partition, and take full advantage of the metal shop—perfect for storage, a workspace, or creative projects. This home offers the ideal blend of updates, layout, and location. Come see it for yourself!
Contact an agent
Home facts
- Year built:1971
- Listing ID #:25027311
- Added:128 day(s) ago
- Updated:November 16, 2025 at 03:24 PM
Rooms and interior
- Bedrooms:3
- Total bathrooms:1
- Full bathrooms:1
- Living area:1,334 sq. ft.
Heating and cooling
- Cooling:Central Cool-Electric
- Heating:Central Heat-Gas
Structure and exterior
- Roof:Architectural Shingle
- Year built:1971
- Building area:1,334 sq. ft.
- Lot area:0.23 Acres
Utilities
- Water:Water-Public
- Sewer:Sewer-Public
Finances and disclosures
- Price:$149,950
- Price per sq. ft.:$112.41
- Tax amount:$795
New listings near 1204 Eastview Drive
- New
 $159,900Active3 beds 2 baths1,260 sq. ft.
$159,900Active3 beds 2 baths1,260 sq. ft.6401 Lakewood Drive, Jacksonville, AR 72076
MLS# 25045772Listed by: RESOURCE REALTY - New
 $280,000Active3 beds 3 baths2,932 sq. ft.
$280,000Active3 beds 3 baths2,932 sq. ft.1909 Madden, Jacksonville, AR 72076
MLS# 25045708Listed by: RE/MAX HOMEFINDERS - New
 $135,000Active3 beds 2 baths1,014 sq. ft.
$135,000Active3 beds 2 baths1,014 sq. ft.1808 Green Acres Road, Jacksonville, AR 72076
MLS# 25045631Listed by: AB REALTY - New
 $265,000Active3 beds 2 baths1,657 sq. ft.
$265,000Active3 beds 2 baths1,657 sq. ft.5609 Aviator Dr, Jacksonville, AR 72076
MLS# 25045595Listed by: EDGE REALTY - New
 $5,000Active0.31 Acres
$5,000Active0.31 AcresLOT 60 Nina St, Jacksonville, AR 72076
MLS# 25045605Listed by: ACLIN REALTY - New
 $182,500Active3 beds 2 baths1,312 sq. ft.
$182,500Active3 beds 2 baths1,312 sq. ft.1006 Latigo Trail, Jacksonville, AR 72076
MLS# 25045542Listed by: FATHOM REALTY CENTRAL - New
 $192,900Active3 beds 2 baths1,352 sq. ft.
$192,900Active3 beds 2 baths1,352 sq. ft.109 Bucky Beaver Street, Jacksonville, AR 72076
MLS# 25045423Listed by: CHARLOTTE JOHN COMPANY (LITTLE ROCK) - New
 $184,900Active3 beds 2 baths1,484 sq. ft.
$184,900Active3 beds 2 baths1,484 sq. ft.404 S J P Wright Loop, Jacksonville, AR 72076
MLS# 25045307Listed by: RE/MAX AFFILIATES REALTY - New
 $169,000Active3 beds 2 baths1,344 sq. ft.
$169,000Active3 beds 2 baths1,344 sq. ft.813 Lehman Drive, Jacksonville, AR 72076
MLS# 25045165Listed by: KELLER WILLIAMS REALTY PREMIER - New
 $89,900Active3 beds 1 baths1,032 sq. ft.
$89,900Active3 beds 1 baths1,032 sq. ft.Address Withheld By Seller, Jacksonville, AR 72076
MLS# 25045137Listed by: DIXON REALTY & PROPERTY MANAGEMENT
