1305 Prudence Street, Jacksonville, AR 72076
Local realty services provided by:ERA Doty Real Estate
1305 Prudence Street,Jacksonville, AR 72076
$329,900
- 5 Beds
- 3 Baths
- 2,465 sq. ft.
- Single family
- Active
Listed by: susan vaught
Office: re/max homefinders
MLS#:25046602
Source:AR_CARMLS
Price summary
- Price:$329,900
- Price per sq. ft.:$133.83
About this home
Brand new construction located just minutes from Little Rock Air Force Base! This spacious home features 4 bedrooms plus a flexible 5th room that can function as a bedroom, office, or bonus space. The primary suite is conveniently situated on the main level, offering a large walk-in closet, a luxurious bath with custom tile shower, and quality finishes throughout. Enjoy an open-concept layout on the main floor, combining living, dining, and kitchen areas seamlessly. The kitchen features granite countertops, stainless steel appliances, and modern cabinetry. Flooring throughout is luxury vinyl plank for both style and durability. Upstairs includes three generously sized bedrooms and a spacious full bathroom, ideal for family or guests. Don’t miss this opportunity to own a beautifully built new home close to schools, shopping, and Little Rock AFB. Schedule your showing today! see agent remarks
Contact an agent
Home facts
- Year built:2025
- Listing ID #:25046602
- Added:273 day(s) ago
- Updated:February 17, 2026 at 03:26 PM
Rooms and interior
- Bedrooms:5
- Total bathrooms:3
- Full bathrooms:2
- Half bathrooms:1
- Living area:2,465 sq. ft.
Heating and cooling
- Cooling:Central Cool-Electric
- Heating:Central Heat-Gas
Structure and exterior
- Roof:Architectural Shingle
- Year built:2025
- Building area:2,465 sq. ft.
- Lot area:0.2 Acres
Utilities
- Water:Water Heater-Gas, Water-Public
- Sewer:Sewer-Public
Finances and disclosures
- Price:$329,900
- Price per sq. ft.:$133.83
- Tax amount:$999
New listings near 1305 Prudence Street
- New
 $220,000Active3 beds 2 baths1,659 sq. ft.
$220,000Active3 beds 2 baths1,659 sq. ft.100 Oxford Cove, Jacksonville, AR 72076
MLS# 26005789Listed by: BLAIR & CO. REALTORS - New
 $499,900Active4 beds 3 baths2,600 sq. ft.
$499,900Active4 beds 3 baths2,600 sq. ft.1009 Black Bass Cove, Jacksonville, AR 72076
MLS# 26005793Listed by: MICHELE PHILLIPS & CO. REALTORS - New
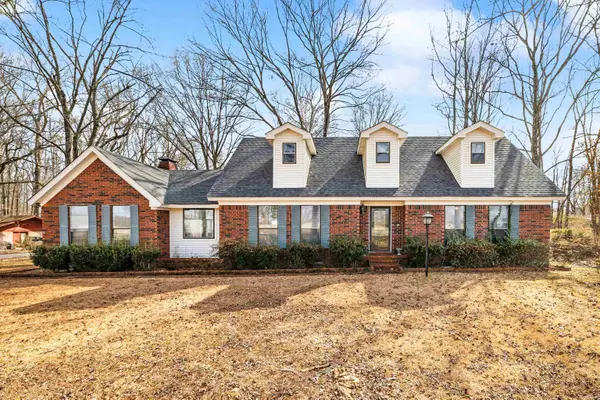 $400,000Active4 beds 3 baths4,365 sq. ft.
$400,000Active4 beds 3 baths4,365 sq. ft.3636 T.p. White Drive, Jacksonville, AR 72076
MLS# 26005677Listed by: EXP REALTY - New
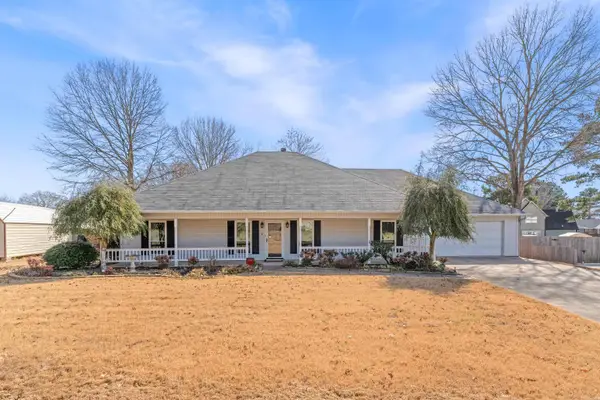 $299,900Active3 beds 2 baths2,729 sq. ft.
$299,900Active3 beds 2 baths2,729 sq. ft.1 Club Ct, Jacksonville, AR 72076
MLS# 26005702Listed by: MICHELE PHILLIPS & CO. REALTORS - New
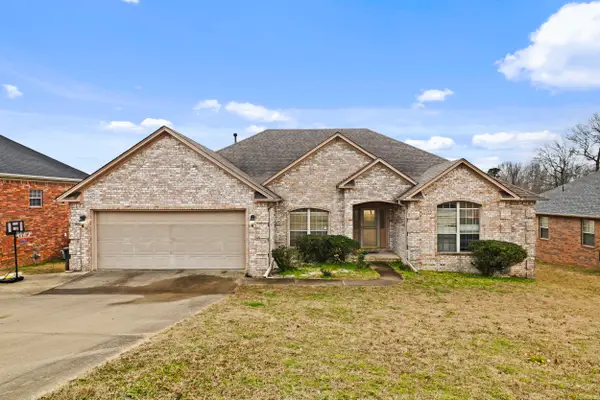 $302,500Active4 beds 2 baths2,176 sq. ft.
$302,500Active4 beds 2 baths2,176 sq. ft.3401 N Ridge Drive, Jacksonville, AR 72076
MLS# 26005364Listed by: PORCHLIGHT REALTY - New
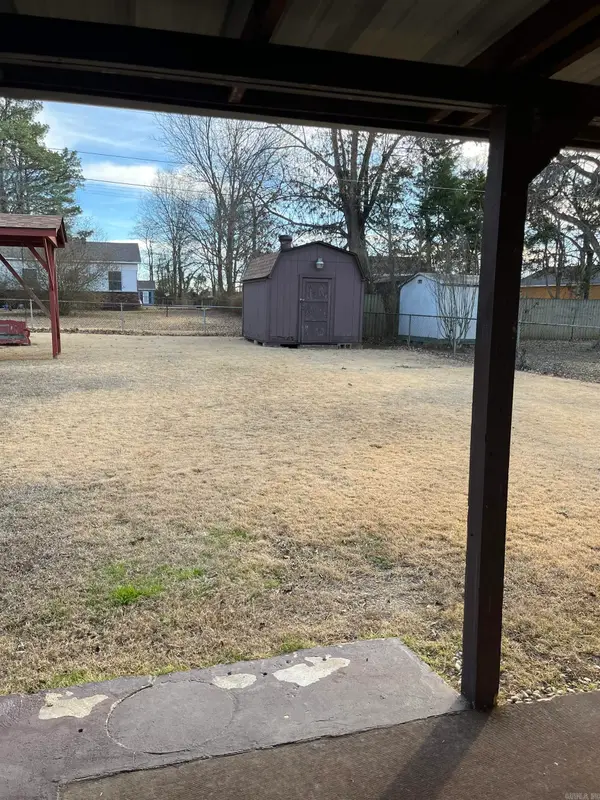 $125,000Active3 beds 1 baths1,107 sq. ft.
$125,000Active3 beds 1 baths1,107 sq. ft.601 Vine Street, Jacksonville, AR 72076
MLS# 26005372Listed by: CENTURY 21 PRESTIGE REALTY - New
 $150,000Active3 beds 2 baths1,440 sq. ft.
$150,000Active3 beds 2 baths1,440 sq. ft.5015 Old Tom Box Rd., Jacksonville, AR 72076
MLS# 26005257Listed by: CRYE-LEIKE REALTORS CABOT BRANCH - New
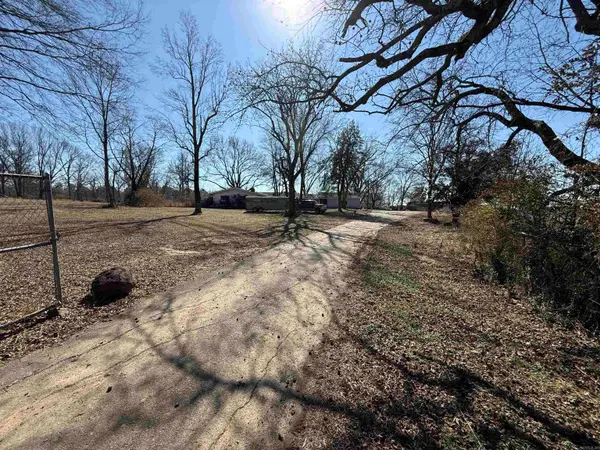 $169,000Active13.84 Acres
$169,000Active13.84 AcresTRACT 1- 2003 Old Military Rd., Jacksonville, AR 72076
MLS# 26005164Listed by: RE/MAX HOMEFINDERS - New
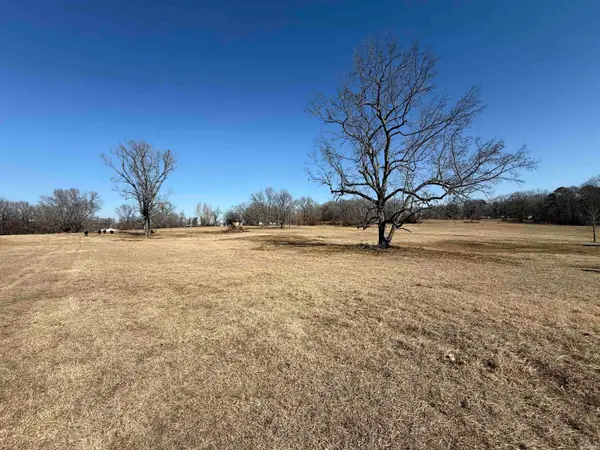 $149,500Active12.45 Acres
$149,500Active12.45 AcresTRACT 2- 2003 Old Military Rd, Jacksonville, AR 72076
MLS# 26005165Listed by: RE/MAX HOMEFINDERS - New
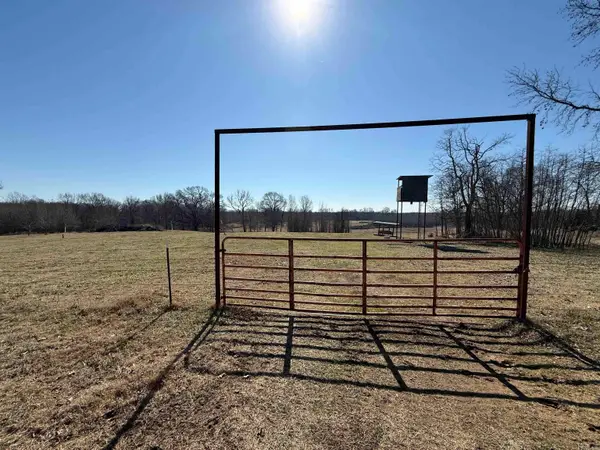 $260,000Active51.83 Acres
$260,000Active51.83 AcresTRACT 3- 2003 Old Military Rd, Jacksonville, AR 72076
MLS# 26005167Listed by: RE/MAX HOMEFINDERS

