200 Fawnwood Street, Jacksonville, AR 72076
Local realty services provided by:ERA Doty Real Estate
200 Fawnwood Street,Jacksonville, AR 72076
$425,000
- 4 Beds
- 2 Baths
- 2,400 sq. ft.
- Single family
- Active
Listed by:hunter medlock
Office:realty one group lock and key
MLS#:25014621
Source:AR_CARMLS
Price summary
- Price:$425,000
- Price per sq. ft.:$177.08
About this home
Step into this beautifully designed 4-bedroom, 2-bathroom home where every detail is thoughtfully curated—from the 12-foot ceilings to the designer finishes throughout. At 2,400 sq ft, this home offers an ideal layout for both comfort and style. The chef’s kitchen is a true focal point, featuring quartzite countertops, sleek custom cabinetry, and statement pendant lighting that creates an elevated, modern atmosphere. The open-concept layout flows effortlessly into the living and dining spaces, where oversized windows bring in natural light and accentuate the soaring ceilings. Retreat to the primary suite, where you'll find a stunning custom accent wall, spacious layout, and a spa-style bath with upscale touches throughout. Outside, the home boasts bold curb appeal with a stylish brick and mixed-material façade, a covered entry with wood beam details, and a spacious driveway leading to the 2-car garage. Backed by wooded land, it offers a sense of privacy. Nestled in a quiet, new development, this home is perfect for those looking to balance modern design with peaceful surroundings.
Contact an agent
Home facts
- Year built:2025
- Listing ID #:25014621
- Added:166 day(s) ago
- Updated:September 29, 2025 at 01:51 PM
Rooms and interior
- Bedrooms:4
- Total bathrooms:2
- Full bathrooms:2
- Living area:2,400 sq. ft.
Heating and cooling
- Cooling:Central Cool-Gas
- Heating:Central Heat-Gas
Structure and exterior
- Roof:Architectural Shingle
- Year built:2025
- Building area:2,400 sq. ft.
- Lot area:0.27 Acres
Utilities
- Water:Water-Public
- Sewer:Sewer-Public
Finances and disclosures
- Price:$425,000
- Price per sq. ft.:$177.08
- Tax amount:$380
New listings near 200 Fawnwood Street
- New
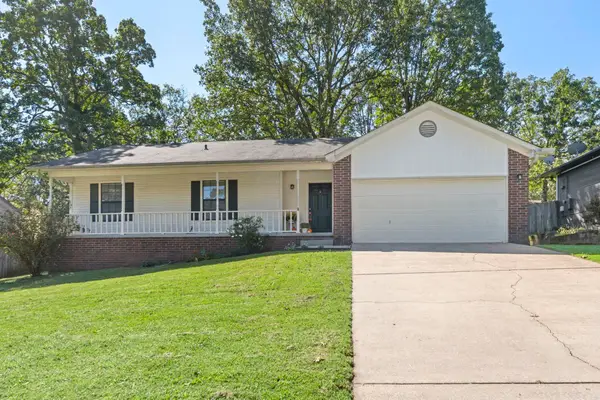 $179,900Active3 beds 2 baths1,300 sq. ft.
$179,900Active3 beds 2 baths1,300 sq. ft.64 Creekwood, Jacksonville, AR 72076
MLS# 25038890Listed by: MCKIMMEY ASSOCIATES, REALTORS - 50 PINE - New
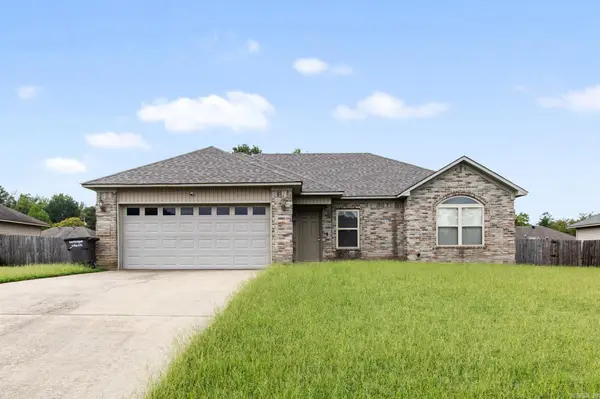 $157,500Active3 beds 2 baths1,209 sq. ft.
$157,500Active3 beds 2 baths1,209 sq. ft.1017 Stevenson Cove, Jacksonville, AR 72076
MLS# 25038724Listed by: MICHELE PHILLIPS & CO. REALTORS - New
 $250,000Active3 beds 2 baths2,010 sq. ft.
$250,000Active3 beds 2 baths2,010 sq. ft.1312 High Meadow, Jacksonville, AR 72076
MLS# 25038601Listed by: CAPITAL SOTHEBY'S INTERNATIONAL REALTY - New
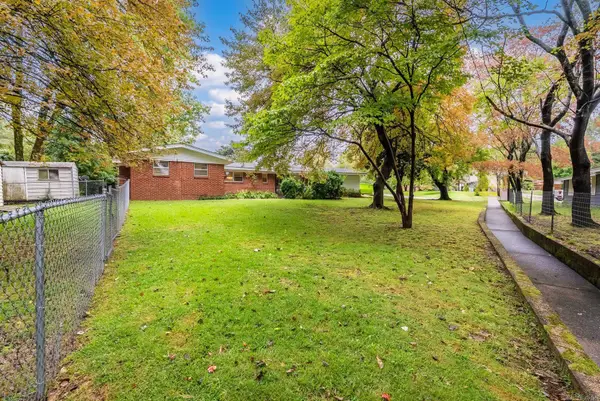 $165,000Active3 beds 2 baths1,445 sq. ft.
$165,000Active3 beds 2 baths1,445 sq. ft.9 Phyllis Court, Jacksonville, AR 72076
MLS# 25038598Listed by: CAPITAL SOTHEBY'S INTERNATIONAL REALTY - New
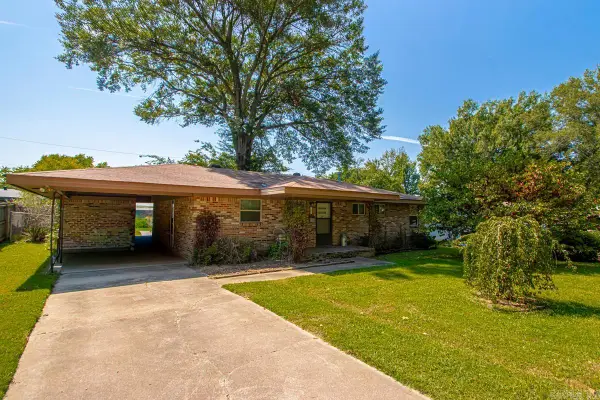 $110,000Active3 beds 2 baths1,100 sq. ft.
$110,000Active3 beds 2 baths1,100 sq. ft.705 Harpole Street, Jacksonville, AR 72076
MLS# 25038428Listed by: RE/MAX PROPERTIES - New
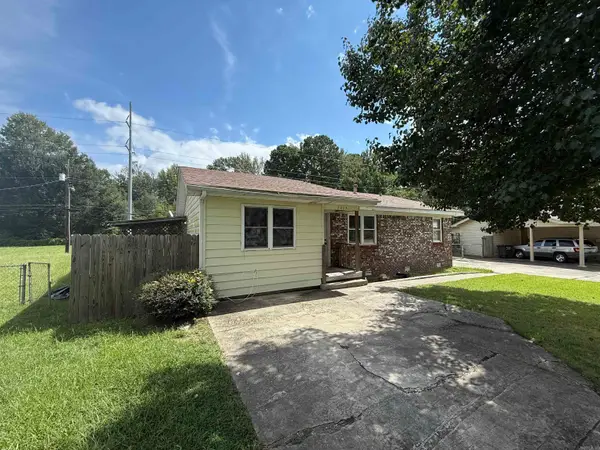 $140,000Active4 beds 2 baths1,612 sq. ft.
$140,000Active4 beds 2 baths1,612 sq. ft.1317 Hendrix, Jacksonville, AR 72076
MLS# 25038309Listed by: VENTURE REALTY GROUP - CABOT - New
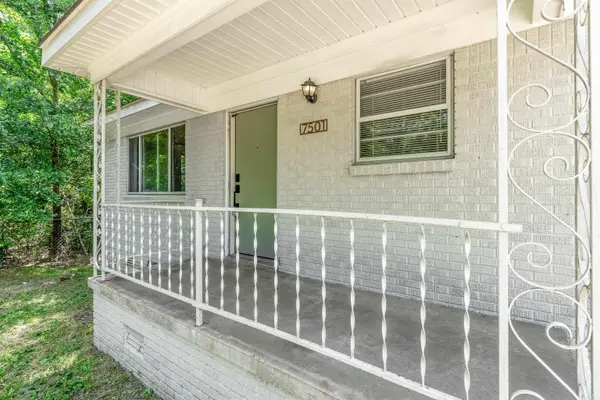 $138,000Active2 beds 1 baths972 sq. ft.
$138,000Active2 beds 1 baths972 sq. ft.7501 Jacksonville Cutoff Road, Jacksonville, AR 72076
MLS# 25038138Listed by: BIAS 4 U REALTY - New
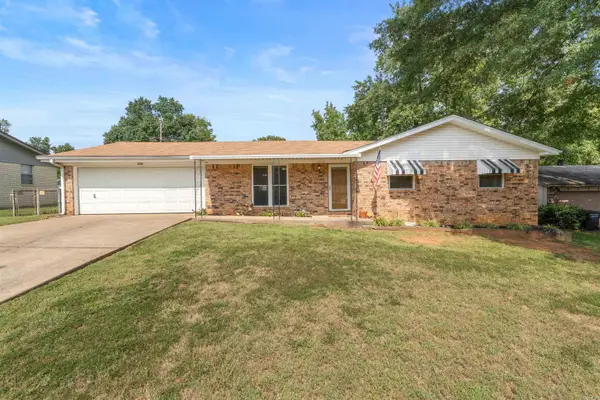 $179,900Active3 beds 2 baths1,400 sq. ft.
$179,900Active3 beds 2 baths1,400 sq. ft.1004 Richard, Jacksonville, AR 72076
MLS# 25038116Listed by: RE/MAX HOMEFINDERS - New
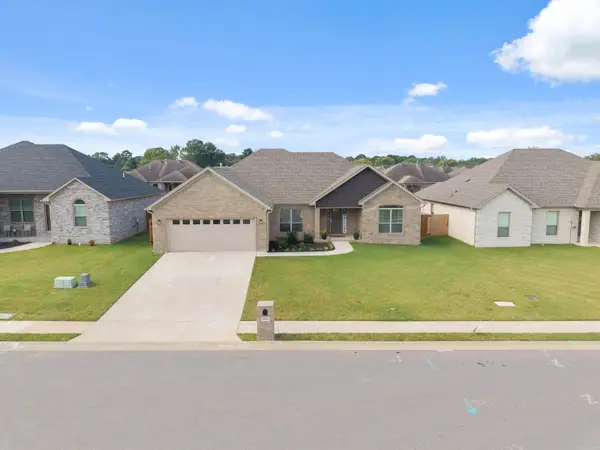 $320,000Active3 beds 2 baths2,005 sq. ft.
$320,000Active3 beds 2 baths2,005 sq. ft.5808 Rope Trail, Jacksonville, AR 72076
MLS# 25038015Listed by: BRICK REAL ESTATE - New
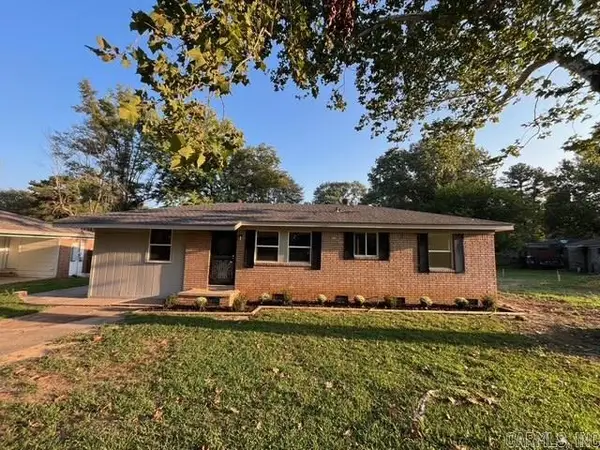 $139,900Active2 beds 1 baths1,200 sq. ft.
$139,900Active2 beds 1 baths1,200 sq. ft.Address Withheld By Seller, Jacksonville, AR 72076
MLS# 25037860Listed by: MASON AND COMPANY
