202 Spruce Street, Jacksonville, AR 72076
Local realty services provided by:ERA Doty Real Estate
202 Spruce Street,Jacksonville, AR 72076
$228,000
- 3 Beds
- 2 Baths
- - sq. ft.
- Single family
- Sold
Listed by: karen lemay
Office: re/max encore
MLS#:25037859
Source:AR_CARMLS
Sorry, we are unable to map this address
Price summary
- Price:$228,000
About this home
BIG PRICE REDUCTION!! The pride of ownership shows here, and you will not be disappointed! Everything you are looking for is here! Come and see this beautiful 3 bedroom, split floor plan home that is move-in ready! Seller has gone the extra mile here: New roof and A/C 2023, new flooring, lights, added kitchen granite countertop, new tile backsplash, new appliances (2022-2023), new gutters, landscaping, faucets, Levolor blinds, added insulation, professionally painted kitchen cabinets, new insulated garage door, and the list goes on and on! Guest bathroom even has an extra storage closet. Don’t miss out on your opportunity to sit and enjoy your coffee or cookouts/get togethers in your backyard with a privacy fence and fire pit! If the weather doesn't cooperate, you can stay indoors and enjoy your gas fireplace! Even the refrigerator stays! LOTS of storage and tray ceilings help to complete this beautiful home! Taxes stated are after homestead credit. Agents, see remarks.
Contact an agent
Home facts
- Year built:2011
- Listing ID #:25037859
- Added:163 day(s) ago
- Updated:January 03, 2026 at 07:19 AM
Rooms and interior
- Bedrooms:3
- Total bathrooms:2
- Full bathrooms:2
Heating and cooling
- Cooling:Central Cool-Electric
- Heating:Central Heat-Gas
Structure and exterior
- Roof:Architectural Shingle
- Year built:2011
Utilities
- Water:Water Heater-Gas, Water-Public
- Sewer:Sewer-Public
Finances and disclosures
- Price:$228,000
- Tax amount:$973
New listings near 202 Spruce Street
- New
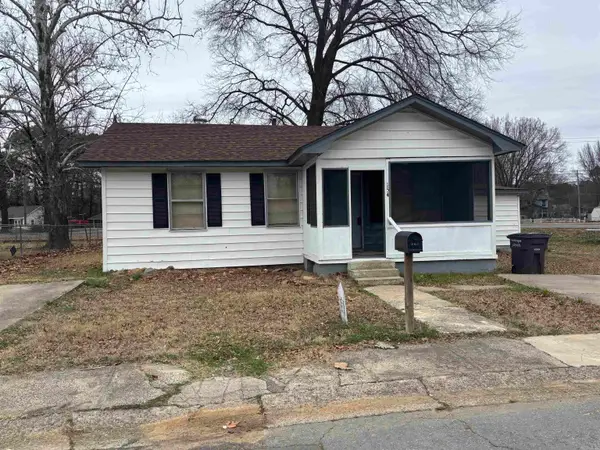 $120,000Active3 beds 1 baths1,240 sq. ft.
$120,000Active3 beds 1 baths1,240 sq. ft.154 North Avenue, Jacksonville, AR 72076
MLS# 26000250Listed by: SIMPLI HOM - New
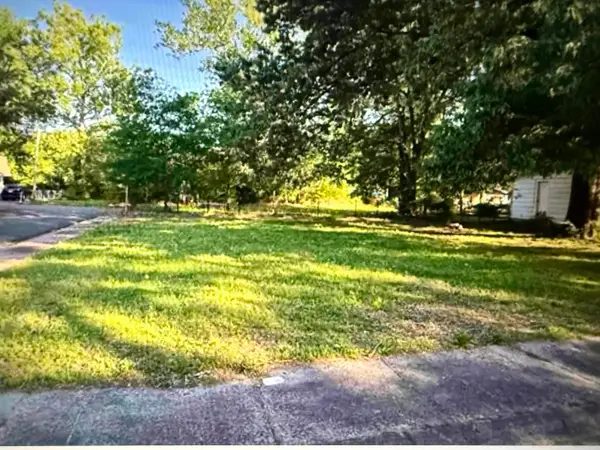 $10,000Active0.14 Acres
$10,000Active0.14 Acres182 Pike Avenue, Jacksonville, AR 72076
MLS# 26000079Listed by: KELLER WILLIAMS REALTY - New
 $215,000Active4 beds 2 baths1,668 sq. ft.
$215,000Active4 beds 2 baths1,668 sq. ft.105 Wells Fargo Trl, Jacksonville, AR 72076
MLS# 25050214Listed by: CBRPM GROUP - New
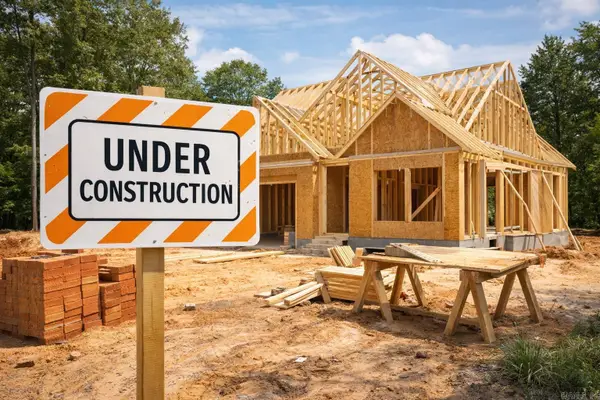 $348,900Active4 beds 2 baths1,820 sq. ft.
$348,900Active4 beds 2 baths1,820 sq. ft.821 Conrad Cove, Jacksonville, AR 72076
MLS# 25050125Listed by: MICHELE PHILLIPS & CO. REALTORS SEARCY BRANCH - New
 $65,000Active0.56 Acres
$65,000Active0.56 AcresAddress Withheld By Seller, Jacksonville, AR 72076
MLS# 25050051Listed by: DALRYMPLE - New
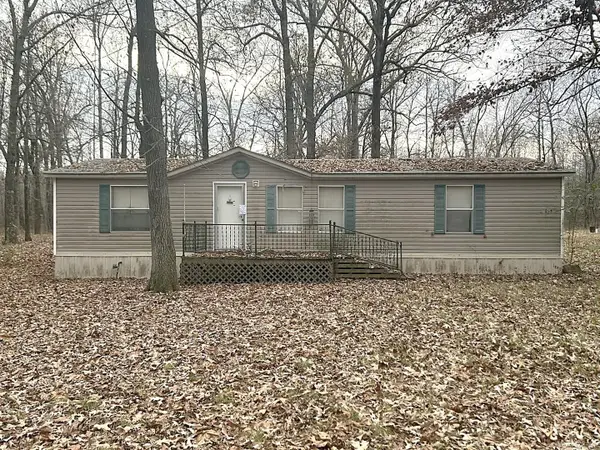 $65,000Active3 beds 2 baths1,200 sq. ft.
$65,000Active3 beds 2 baths1,200 sq. ft.614 Delaney Road, Jacksonville, AR 72076
MLS# 25049794Listed by: VYLLA HOME 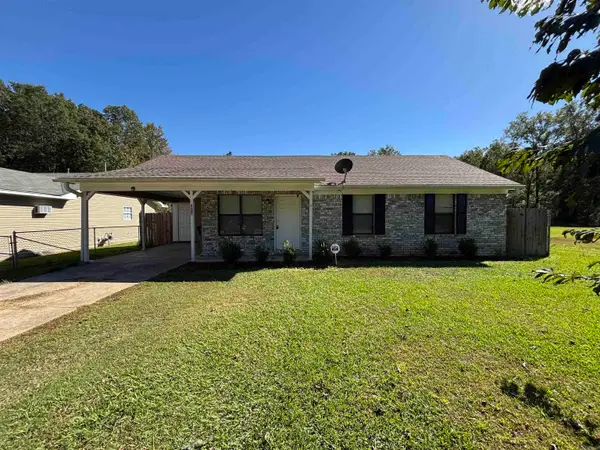 $139,900Active3 beds 2 baths1,017 sq. ft.
$139,900Active3 beds 2 baths1,017 sq. ft.2007 Cloverdale Road, Jacksonville, AR 72076
MLS# 25049709Listed by: LOTUS REALTY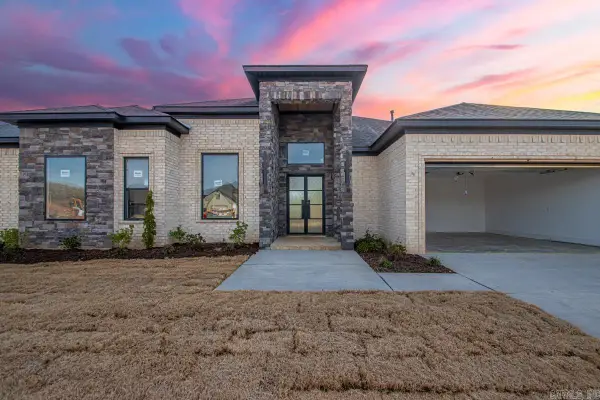 $569,400Active4 beds 3 baths2,920 sq. ft.
$569,400Active4 beds 3 baths2,920 sq. ft.1015 Black Bass Court, Jacksonville, AR 72076
MLS# 25049601Listed by: MICHELE PHILLIPS & CO. REALTORS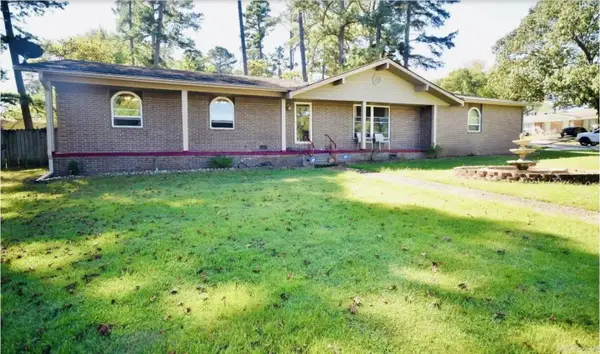 $225,000Active3 beds 2 baths2,341 sq. ft.
$225,000Active3 beds 2 baths2,341 sq. ft.100 Foxwood Drive, Jacksonville, AR 72076
MLS# 25049317Listed by: RE/MAX HOMEFINDERS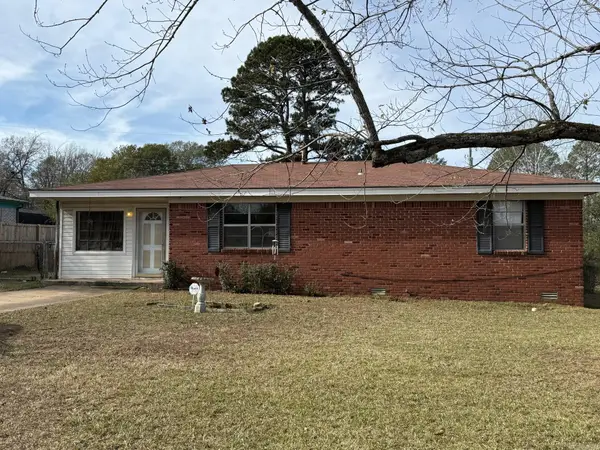 $99,900Active3 beds 2 baths1,397 sq. ft.
$99,900Active3 beds 2 baths1,397 sq. ft.1117 Sorrells Drive, Jacksonville, AR 72076
MLS# 25049281Listed by: CRYE-LEIKE REALTORS MAUMELLE
