203 N Jeff Davis Avenue, Jacksonville, AR 72076
Local realty services provided by:ERA TEAM Real Estate
Listed by: jesse shelton
Office: howell realty pros
MLS#:25031349
Source:AR_CARMLS
Price summary
- Price:$405,000
- Price per sq. ft.:$130.9
About this home
Modern Luxury in the Heart of Downtown Jacksonville! This beautifully constructed, move-in ready home offers modern design, spacious living, and a prime location. The main level features 12-foot ceilings and 24x48 marble tile flooring throughout. The primary suite is a true retreat with a freestanding soaking tub, a luxuriously oversized 12-foot walk-in shower, and a large walk-in closet. The open layout includes a spacious living area, a dedicated home office. You’ll also find a covered patio and plenty of storage, including a guest closet and oversized walk-in utility closet. Upstairs, the home continues to impress with 10-foot ceilings, three additional bedrooms, a full bathroom, and a versatile game room that opens to a private balcony—perfect for relaxing or entertaining. Situated on a 0.5-acre lot, this all-electric home offers a rare combination of luxury finishes, functional space, and a central location—ideal for families, professionals, or anyone seeking refined living in a vibrant community. Truly a beautiful rare gem, this new home is unlike any other! Call today to view 501-368-5351
Contact an agent
Home facts
- Year built:2025
- Listing ID #:25031349
- Added:148 day(s) ago
- Updated:January 02, 2026 at 03:39 PM
Rooms and interior
- Bedrooms:4
- Total bathrooms:3
- Full bathrooms:2
- Half bathrooms:1
- Living area:3,094 sq. ft.
Heating and cooling
- Cooling:Central Cool-Electric
- Heating:Central Heat-Electric
Structure and exterior
- Roof:Flat
- Year built:2025
- Building area:3,094 sq. ft.
- Lot area:0.46 Acres
Utilities
- Water:Water-Public
- Sewer:Sewer-Public
Finances and disclosures
- Price:$405,000
- Price per sq. ft.:$130.9
- Tax amount:$196 (2025)
New listings near 203 N Jeff Davis Avenue
- New
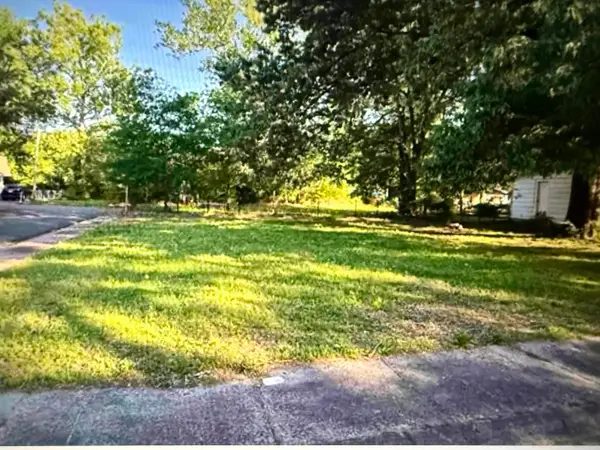 $10,000Active0.14 Acres
$10,000Active0.14 Acres182 Pike Avenue, Jacksonville, AR 72076
MLS# 26000079Listed by: KELLER WILLIAMS REALTY - New
 $215,000Active4 beds 2 baths1,668 sq. ft.
$215,000Active4 beds 2 baths1,668 sq. ft.105 Wells Fargo Trl, Jacksonville, AR 72076
MLS# 25050214Listed by: CBRPM GROUP - New
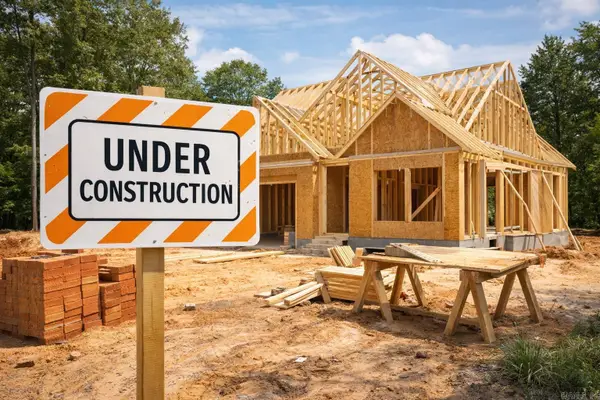 $348,900Active4 beds 2 baths1,820 sq. ft.
$348,900Active4 beds 2 baths1,820 sq. ft.821 Conrad Cove, Jacksonville, AR 72076
MLS# 25050125Listed by: MICHELE PHILLIPS & CO. REALTORS SEARCY BRANCH - New
 $65,000Active0.56 Acres
$65,000Active0.56 AcresAddress Withheld By Seller, Jacksonville, AR 72076
MLS# 25050051Listed by: DALRYMPLE - New
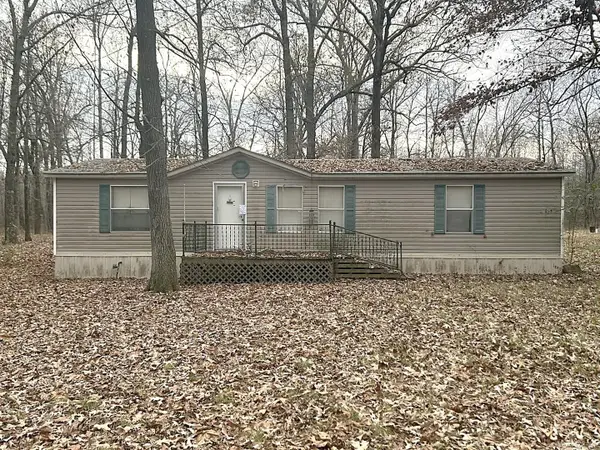 $65,000Active3 beds 2 baths1,200 sq. ft.
$65,000Active3 beds 2 baths1,200 sq. ft.614 Delaney Road, Jacksonville, AR 72076
MLS# 25049794Listed by: VYLLA HOME - New
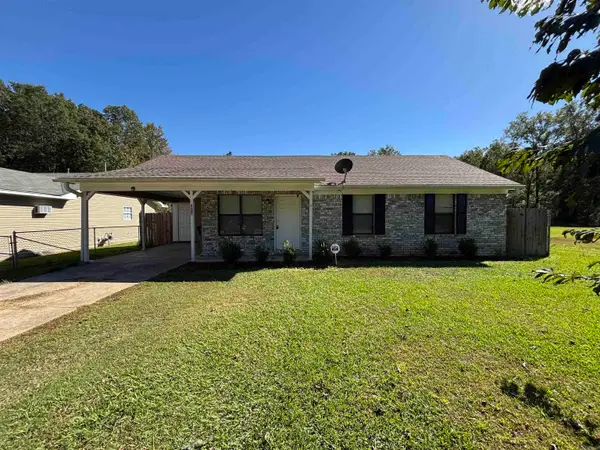 $139,900Active3 beds 2 baths1,017 sq. ft.
$139,900Active3 beds 2 baths1,017 sq. ft.2007 Cloverdale Road, Jacksonville, AR 72076
MLS# 25049709Listed by: LOTUS REALTY 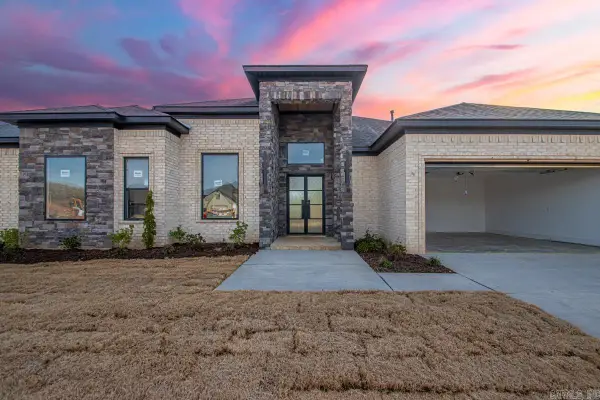 $569,400Active4 beds 3 baths2,920 sq. ft.
$569,400Active4 beds 3 baths2,920 sq. ft.1015 Black Bass Court, Jacksonville, AR 72076
MLS# 25049601Listed by: MICHELE PHILLIPS & CO. REALTORS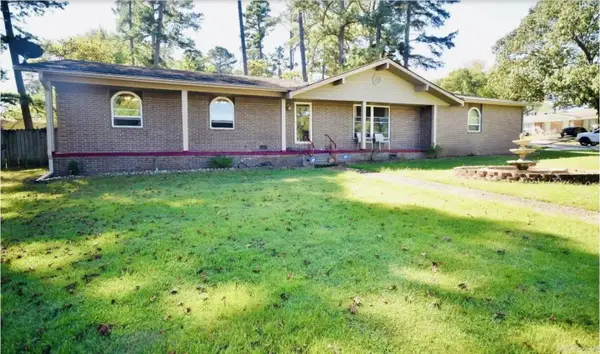 $225,000Active3 beds 2 baths2,341 sq. ft.
$225,000Active3 beds 2 baths2,341 sq. ft.100 Foxwood Drive, Jacksonville, AR 72076
MLS# 25049317Listed by: RE/MAX HOMEFINDERS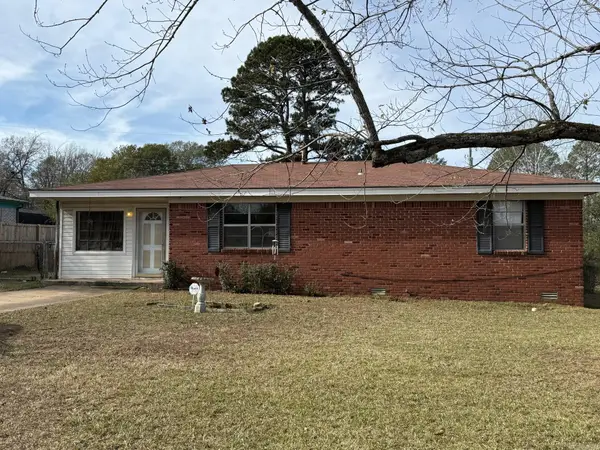 $99,900Active3 beds 2 baths1,397 sq. ft.
$99,900Active3 beds 2 baths1,397 sq. ft.1117 Sorrells Drive, Jacksonville, AR 72076
MLS# 25049281Listed by: CRYE-LEIKE REALTORS MAUMELLE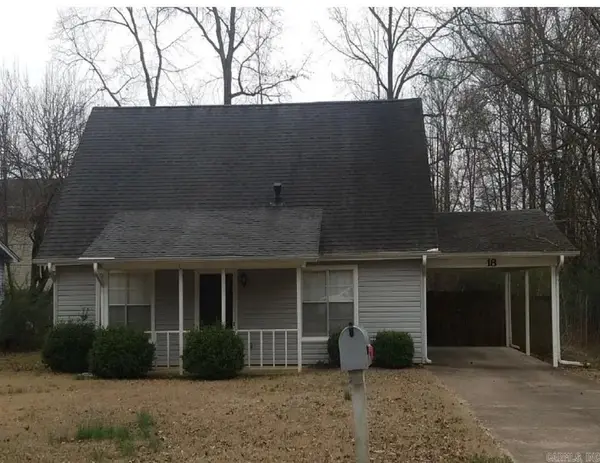 $130,000Active3 beds 2 baths1,456 sq. ft.
$130,000Active3 beds 2 baths1,456 sq. ft.18 Woodbriar Dr, Jacksonville, AR 72076
MLS# 25049218Listed by: LOTUS REALTY
