24 Woodland Drive, Jacksonville, AR 72076
Local realty services provided by:ERA TEAM Real Estate
24 Woodland Drive,Jacksonville, AR 72076
$419,900
- 4 Beds
- 3 Baths
- 3,109 sq. ft.
- Single family
- Active
Listed by: holly powell
Office: porchlight realty
MLS#:25042699
Source:AR_CARMLS
Price summary
- Price:$419,900
- Price per sq. ft.:$135.06
About this home
Welcome to 24 Woodland Drive — a spacious 3,109 sq ft home located in the quiet and conveniently located Woodland Heights Subdivision. This home features 3 bedrooms, 3 full bathrooms, and a bonus room perfect for a home office or 4th bedroom. Highlights include an oversized master bedroom, multiple living areas, a covered back patio, and mature landscaping that provides curb appeal and privacy. The location is ideal — just minutes from Little Rock Air Force Base and only an 18-minute drive along I-57 to downtown Little Rock. Additional features include custom garage flooring, custom glass doors, an above-ground storm shelter in the garage, and a built-in sprinkler system. Updates since 2023 include new vinyl wood flooring, new tile in the master bath, new carpet, exposed hardwood floors in the living room, fresh interior paint, a new HVAC, new dishwasher, updated finishes in the master bath, new kitchen and dining fixtures, and a new security system.
Contact an agent
Home facts
- Year built:1995
- Listing ID #:25042699
- Added:63 day(s) ago
- Updated:December 27, 2025 at 03:29 PM
Rooms and interior
- Bedrooms:4
- Total bathrooms:3
- Full bathrooms:3
- Living area:3,109 sq. ft.
Heating and cooling
- Cooling:Central Cool-Electric
- Heating:Central Heat-Electric
Structure and exterior
- Roof:Architectural Shingle
- Year built:1995
- Building area:3,109 sq. ft.
- Lot area:0.36 Acres
Utilities
- Water:Water Heater-Gas, Water-Public
- Sewer:Sewer-Public
Finances and disclosures
- Price:$419,900
- Price per sq. ft.:$135.06
- Tax amount:$3,537 (2025)
New listings near 24 Woodland Drive
- New
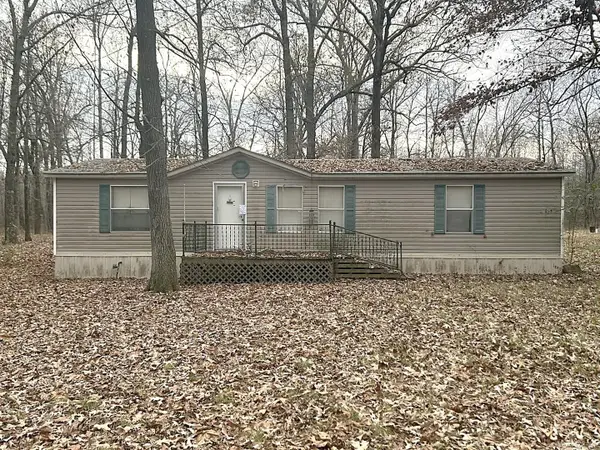 $65,000Active3 beds 2 baths1,200 sq. ft.
$65,000Active3 beds 2 baths1,200 sq. ft.614 Delaney Road, Jacksonville, AR 72076
MLS# 25049794Listed by: VYLLA HOME - New
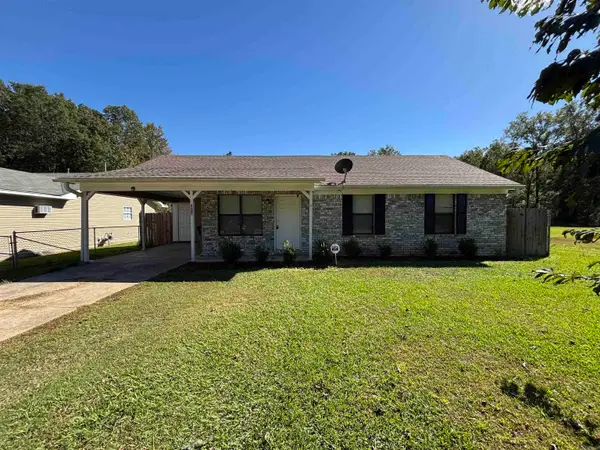 $139,900Active3 beds 2 baths1,017 sq. ft.
$139,900Active3 beds 2 baths1,017 sq. ft.2007 Cloverdale Road, Jacksonville, AR 72076
MLS# 25049709Listed by: LOTUS REALTY - New
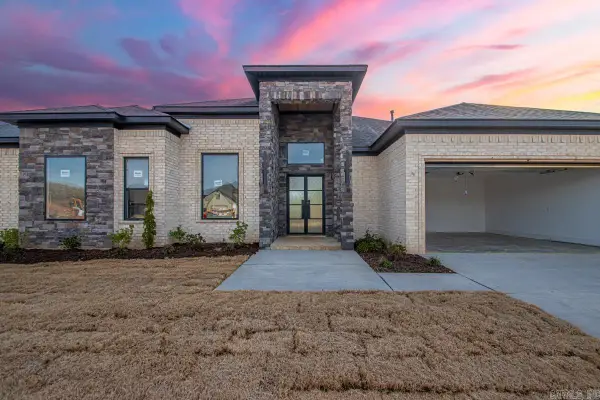 $569,400Active4 beds 3 baths2,920 sq. ft.
$569,400Active4 beds 3 baths2,920 sq. ft.1015 Black Bass Court, Jacksonville, AR 72076
MLS# 25049601Listed by: MICHELE PHILLIPS & CO. REALTORS - New
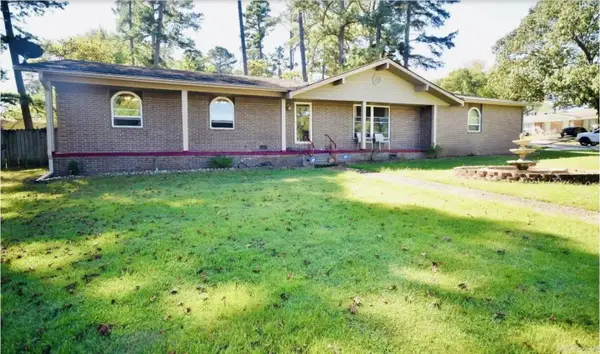 $225,000Active3 beds 2 baths2,341 sq. ft.
$225,000Active3 beds 2 baths2,341 sq. ft.100 Foxwood Drive, Jacksonville, AR 72076
MLS# 25049317Listed by: RE/MAX HOMEFINDERS - New
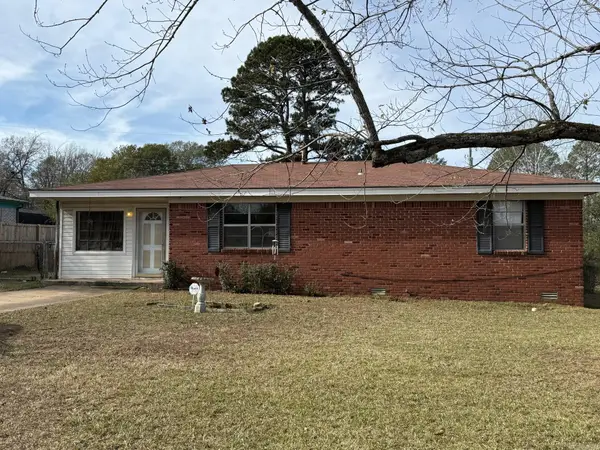 $99,900Active3 beds 2 baths1,397 sq. ft.
$99,900Active3 beds 2 baths1,397 sq. ft.1117 Sorrells Drive, Jacksonville, AR 72076
MLS# 25049281Listed by: CRYE-LEIKE REALTORS MAUMELLE - New
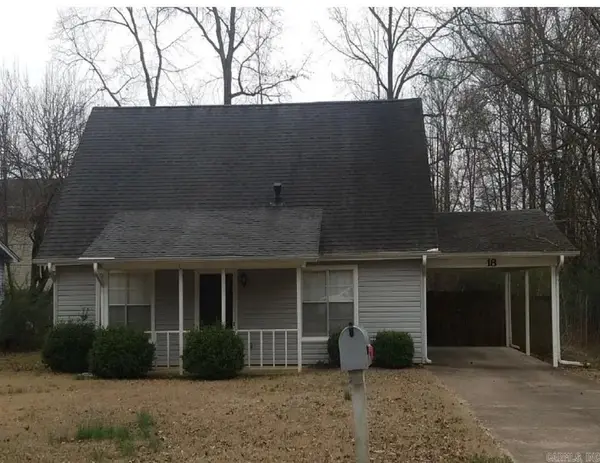 $130,000Active3 beds 2 baths1,456 sq. ft.
$130,000Active3 beds 2 baths1,456 sq. ft.18 Woodbriar Dr, Jacksonville, AR 72076
MLS# 25049218Listed by: LOTUS REALTY 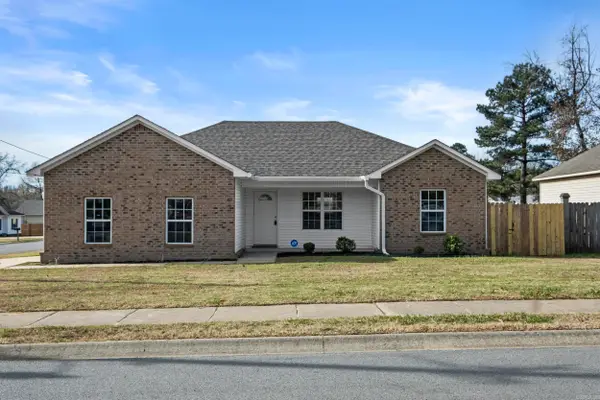 $169,900Active3 beds 2 baths1,220 sq. ft.
$169,900Active3 beds 2 baths1,220 sq. ft.401 W Valentine Rd, Jacksonville, AR 72076
MLS# 25048910Listed by: IREALTY ARKANSAS - SHERWOOD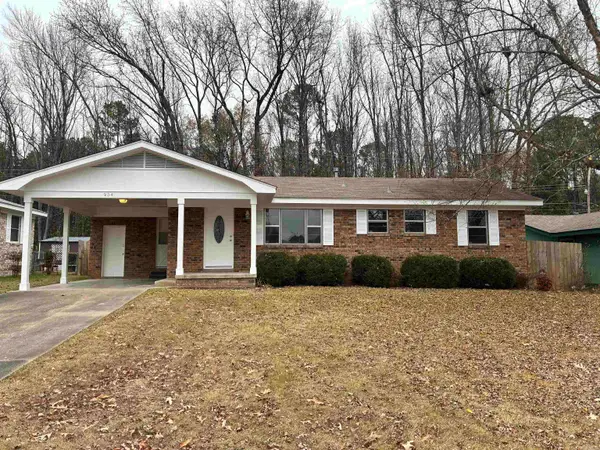 $157,900Active3 beds 2 baths1,415 sq. ft.
$157,900Active3 beds 2 baths1,415 sq. ft.904 Lessel Drive, Jacksonville, AR 72076
MLS# 25048881Listed by: CRYE-LEIKE REALTORS KANIS BRANCH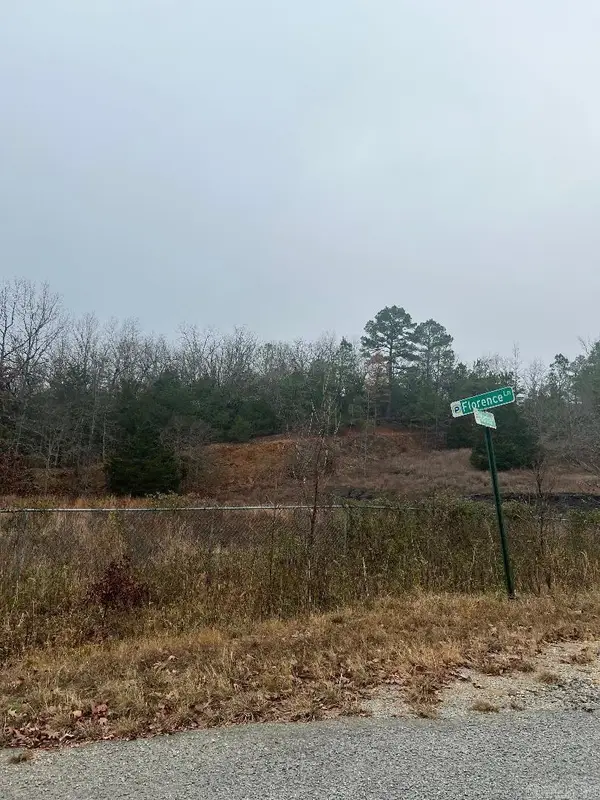 $10,240Active0.46 Acres
$10,240Active0.46 AcresAddress Withheld By Seller, Jacksonville, AR 72076
MLS# 25048744Listed by: CENTURY 21 PRESTIGE REALTY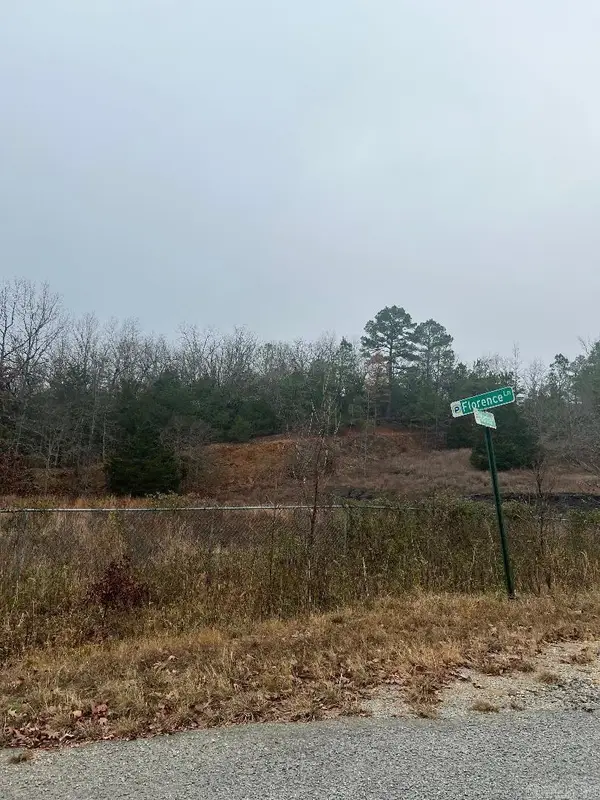 $10,240Active0.46 Acres
$10,240Active0.46 AcresAddress Withheld By Seller, Jacksonville, AR 72076
MLS# 25048745Listed by: CENTURY 21 PRESTIGE REALTY
