2800 Gray Fox Lane, Jacksonville, AR 72076
Local realty services provided by:ERA Doty Real Estate
2800 Gray Fox Lane,Jacksonville, AR 72076
$340,000
- 3 Beds
- 4 Baths
- 3,297 sq. ft.
- Single family
- Active
Listed by: mindy strand
Office: re/max homefinders
MLS#:26004075
Source:AR_CARMLS
Price summary
- Price:$340,000
- Price per sq. ft.:$103.12
About this home
This spacious home in Foxwood offers 3 bedrooms and 3½ baths, with each bedroom featuring its own private bathroom and generous closet space. Recent updates include HVAC, windows, granite countertops, jet tub, water heaters, and more. Multiple living areas provide flexibility for gatherings or quiet retreats. A rare find in this area, the basement level includes a 3 car garage, half bath, storage room, 30x7 storm shelter, workshop, gym, and laundry area. The home sits on one of the most desirable lots on the golf course, offering scenic views of holes 6, 7, and 8 and a peaceful pond perfect for fishing. Enjoy your morning coffee from the covered patio as the sun rises over the greens. Located in a welcoming community near Little Rock Air Force Base with no HOA, but optional membership at Foxwood Country Club featuring newly remodeled amenities, restaurant, and bar. Call today to schedule your private showing.
Contact an agent
Home facts
- Year built:1972
- Listing ID #:26004075
- Added:116 day(s) ago
- Updated:February 17, 2026 at 03:26 PM
Rooms and interior
- Bedrooms:3
- Total bathrooms:4
- Full bathrooms:3
- Half bathrooms:1
- Living area:3,297 sq. ft.
Heating and cooling
- Cooling:Central Cool-Electric
- Heating:Central Heat-Gas, Heat Pump
Structure and exterior
- Roof:Architectural Shingle
- Year built:1972
- Building area:3,297 sq. ft.
- Lot area:0.35 Acres
Utilities
- Water:Water Heater-Gas, Water-Public
- Sewer:Sewer-Public
Finances and disclosures
- Price:$340,000
- Price per sq. ft.:$103.12
- Tax amount:$2,233
New listings near 2800 Gray Fox Lane
- New
 $220,000Active3 beds 2 baths1,659 sq. ft.
$220,000Active3 beds 2 baths1,659 sq. ft.100 Oxford Cove, Jacksonville, AR 72076
MLS# 26005789Listed by: BLAIR & CO. REALTORS - New
 $499,900Active4 beds 3 baths2,600 sq. ft.
$499,900Active4 beds 3 baths2,600 sq. ft.1009 Black Bass Cove, Jacksonville, AR 72076
MLS# 26005793Listed by: MICHELE PHILLIPS & CO. REALTORS - New
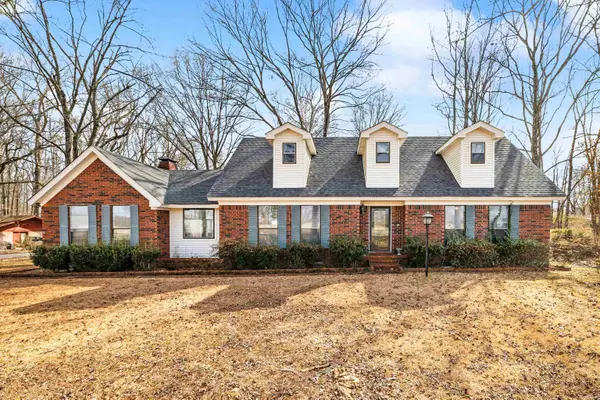 $400,000Active4 beds 3 baths4,365 sq. ft.
$400,000Active4 beds 3 baths4,365 sq. ft.3636 T.p. White Drive, Jacksonville, AR 72076
MLS# 26005677Listed by: EXP REALTY - New
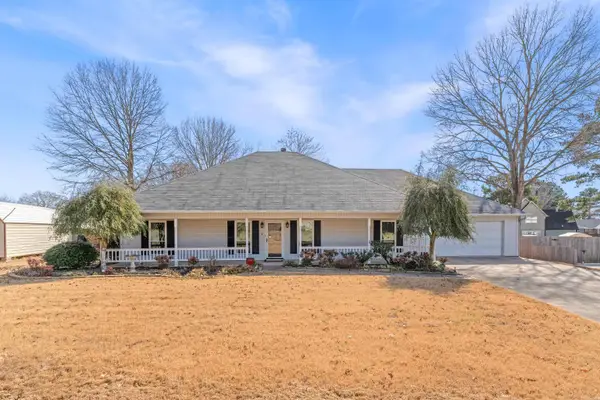 $299,900Active3 beds 2 baths2,729 sq. ft.
$299,900Active3 beds 2 baths2,729 sq. ft.1 Club Ct, Jacksonville, AR 72076
MLS# 26005702Listed by: MICHELE PHILLIPS & CO. REALTORS - New
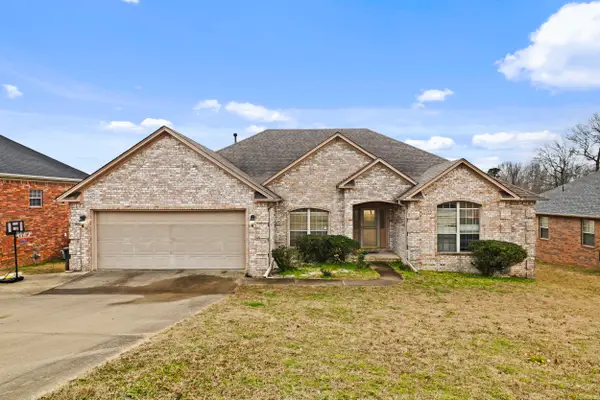 $302,500Active4 beds 2 baths2,176 sq. ft.
$302,500Active4 beds 2 baths2,176 sq. ft.3401 N Ridge Drive, Jacksonville, AR 72076
MLS# 26005364Listed by: PORCHLIGHT REALTY - New
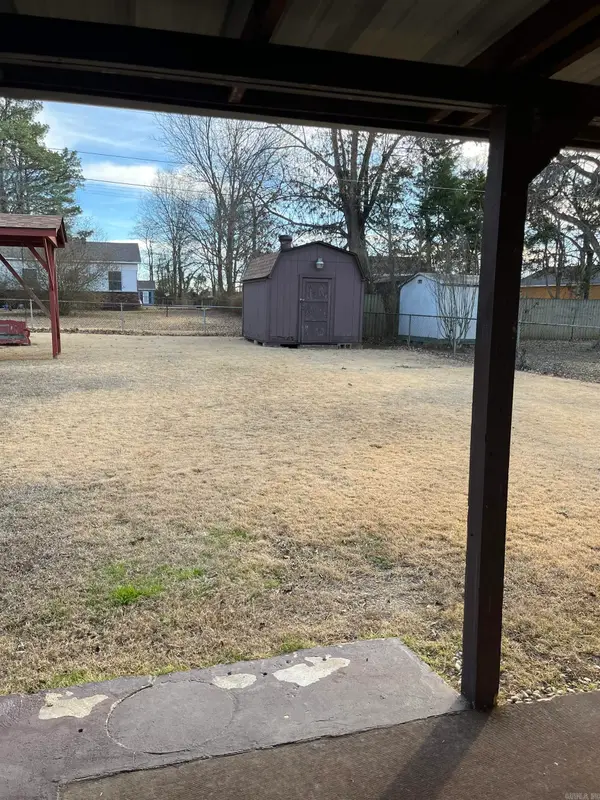 $125,000Active3 beds 1 baths1,107 sq. ft.
$125,000Active3 beds 1 baths1,107 sq. ft.601 Vine Street, Jacksonville, AR 72076
MLS# 26005372Listed by: CENTURY 21 PRESTIGE REALTY - New
 $150,000Active3 beds 2 baths1,440 sq. ft.
$150,000Active3 beds 2 baths1,440 sq. ft.5015 Old Tom Box Rd., Jacksonville, AR 72076
MLS# 26005257Listed by: CRYE-LEIKE REALTORS CABOT BRANCH - New
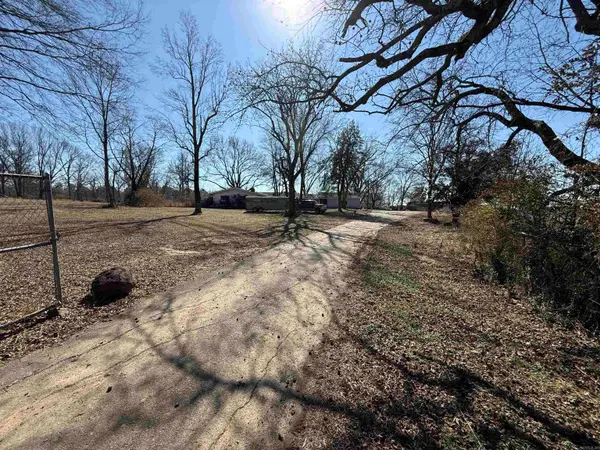 $169,000Active13.84 Acres
$169,000Active13.84 AcresTRACT 1- 2003 Old Military Rd., Jacksonville, AR 72076
MLS# 26005164Listed by: RE/MAX HOMEFINDERS - New
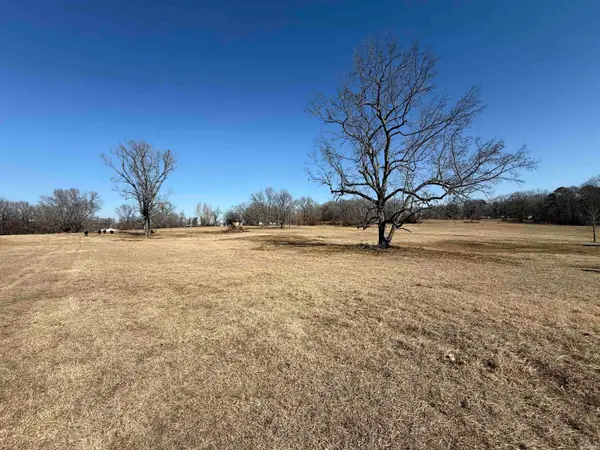 $149,500Active12.45 Acres
$149,500Active12.45 AcresTRACT 2- 2003 Old Military Rd, Jacksonville, AR 72076
MLS# 26005165Listed by: RE/MAX HOMEFINDERS - New
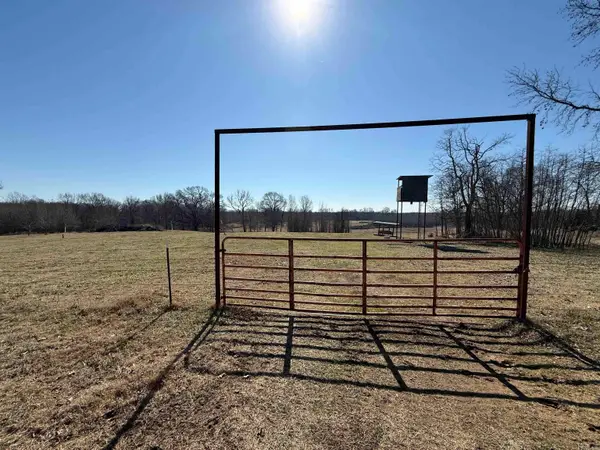 $260,000Active51.83 Acres
$260,000Active51.83 AcresTRACT 3- 2003 Old Military Rd, Jacksonville, AR 72076
MLS# 26005167Listed by: RE/MAX HOMEFINDERS

