509 Ricky Racoon, Jacksonville, AR 72076
Local realty services provided by:ERA TEAM Real Estate
509 Ricky Racoon,Jacksonville, AR 72076
$229,900
- 3 Beds
- 2 Baths
- 1,616 sq. ft.
- Single family
- Active
Listed by:leah campbell
Office:re/max homefinders
MLS#:25030058
Source:AR_CARMLS
Price summary
- Price:$229,900
- Price per sq. ft.:$142.26
About this home
Pride of ownership is evident with this lovely home! Step into comfort and style with this beautifully maintained 3-bedroom, 2-bathroom home featuring updated flooring and neutral paint throughout. The spacious living area includes a cozy fireplace, perfect for relaxing evenings, and flows seamlessly into a stunning kitchen equipped with granite countertops, abundant counter space, a convenient pantry, and modern finishes—ideal for cooking and entertaining alike. The primary suite offers two large walk-in closets and an updated en-suite bathroom. The hall bathroom is a must see as it has been completely remodeled as well! The carpet in all of the bedrooms is pristine! Enjoy year-round comfort in the screened-in porch overlooking a fully fenced, flat backyard—perfect for pets, play, or outdoor gatherings. Additional highlights include a 2-car garage with a surprise storage room perfect for all the things! This home truly has it all—move-in ready! Schedule your private showing today!
Contact an agent
Home facts
- Year built:1978
- Listing ID #:25030058
- Added:61 day(s) ago
- Updated:September 29, 2025 at 01:51 PM
Rooms and interior
- Bedrooms:3
- Total bathrooms:2
- Full bathrooms:2
- Living area:1,616 sq. ft.
Heating and cooling
- Cooling:Central Cool-Electric
- Heating:Central Heat-Gas
Structure and exterior
- Roof:3 Tab Shingles, Composition
- Year built:1978
- Building area:1,616 sq. ft.
- Lot area:0.22 Acres
Utilities
- Water:Water-Public
- Sewer:Sewer-Public
Finances and disclosures
- Price:$229,900
- Price per sq. ft.:$142.26
- Tax amount:$861
New listings near 509 Ricky Racoon
- New
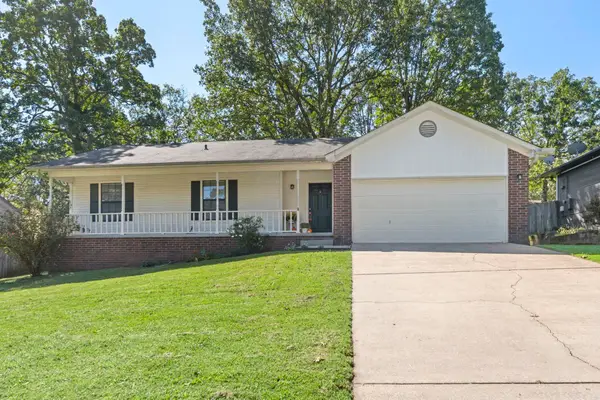 $179,900Active3 beds 2 baths1,300 sq. ft.
$179,900Active3 beds 2 baths1,300 sq. ft.64 Creekwood, Jacksonville, AR 72076
MLS# 25038890Listed by: MCKIMMEY ASSOCIATES, REALTORS - 50 PINE - New
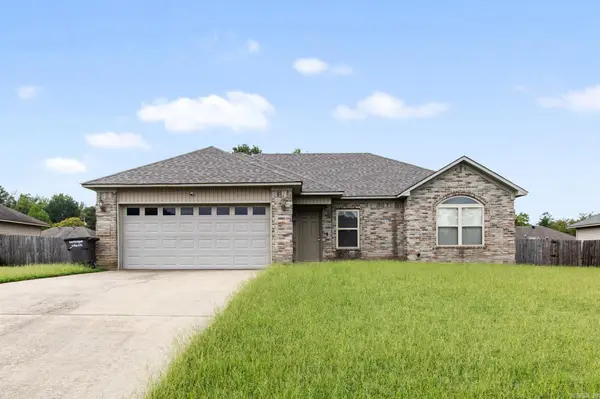 $157,500Active3 beds 2 baths1,209 sq. ft.
$157,500Active3 beds 2 baths1,209 sq. ft.1017 Stevenson Cove, Jacksonville, AR 72076
MLS# 25038724Listed by: MICHELE PHILLIPS & CO. REALTORS - New
 $250,000Active3 beds 2 baths2,010 sq. ft.
$250,000Active3 beds 2 baths2,010 sq. ft.1312 High Meadow, Jacksonville, AR 72076
MLS# 25038601Listed by: CAPITAL SOTHEBY'S INTERNATIONAL REALTY - New
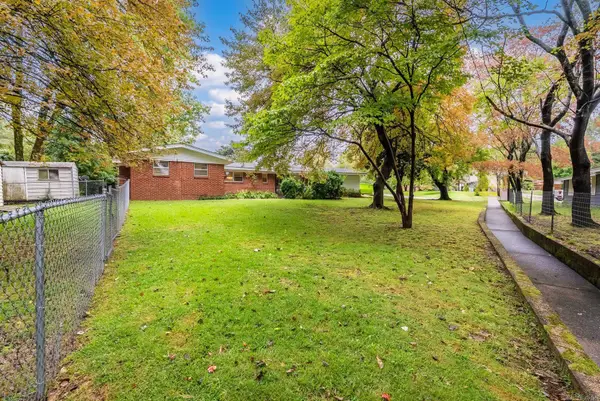 $165,000Active3 beds 2 baths1,445 sq. ft.
$165,000Active3 beds 2 baths1,445 sq. ft.9 Phyllis Court, Jacksonville, AR 72076
MLS# 25038598Listed by: CAPITAL SOTHEBY'S INTERNATIONAL REALTY - New
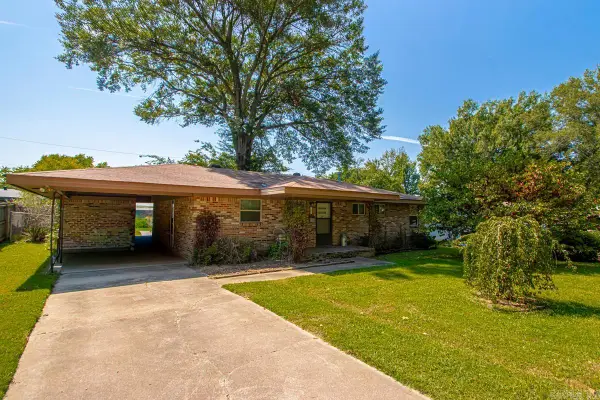 $110,000Active3 beds 2 baths1,100 sq. ft.
$110,000Active3 beds 2 baths1,100 sq. ft.705 Harpole Street, Jacksonville, AR 72076
MLS# 25038428Listed by: RE/MAX PROPERTIES - New
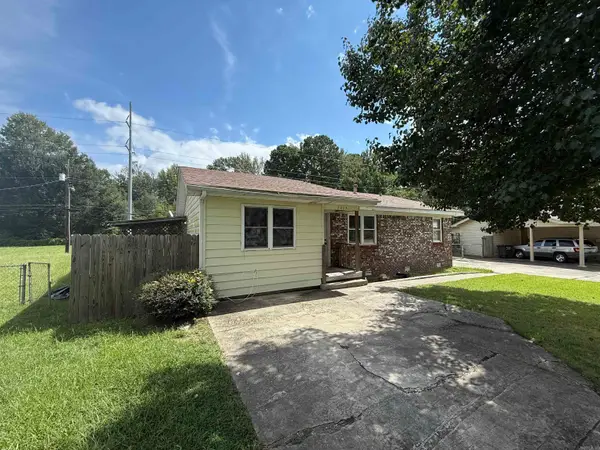 $140,000Active4 beds 2 baths1,612 sq. ft.
$140,000Active4 beds 2 baths1,612 sq. ft.1317 Hendrix, Jacksonville, AR 72076
MLS# 25038309Listed by: VENTURE REALTY GROUP - CABOT - New
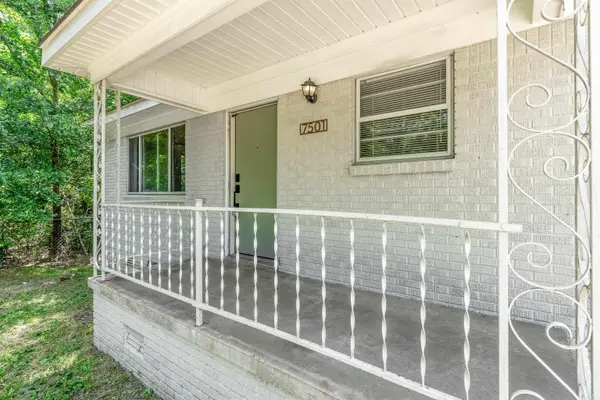 $138,000Active2 beds 1 baths972 sq. ft.
$138,000Active2 beds 1 baths972 sq. ft.7501 Jacksonville Cutoff Road, Jacksonville, AR 72076
MLS# 25038138Listed by: BIAS 4 U REALTY - New
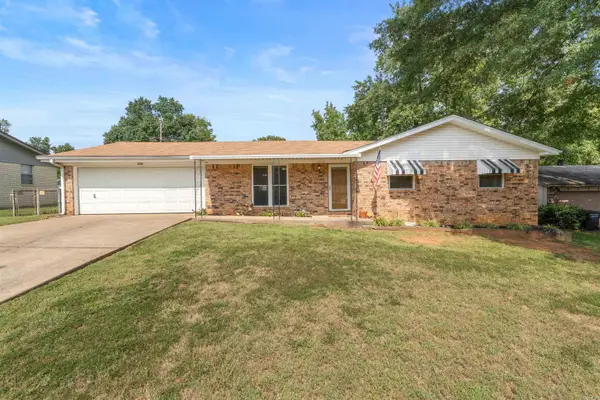 $179,900Active3 beds 2 baths1,400 sq. ft.
$179,900Active3 beds 2 baths1,400 sq. ft.1004 Richard, Jacksonville, AR 72076
MLS# 25038116Listed by: RE/MAX HOMEFINDERS - New
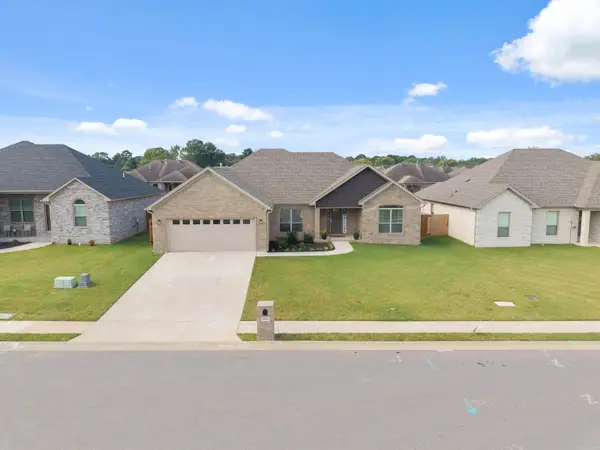 $320,000Active3 beds 2 baths2,005 sq. ft.
$320,000Active3 beds 2 baths2,005 sq. ft.5808 Rope Trail, Jacksonville, AR 72076
MLS# 25038015Listed by: BRICK REAL ESTATE - New
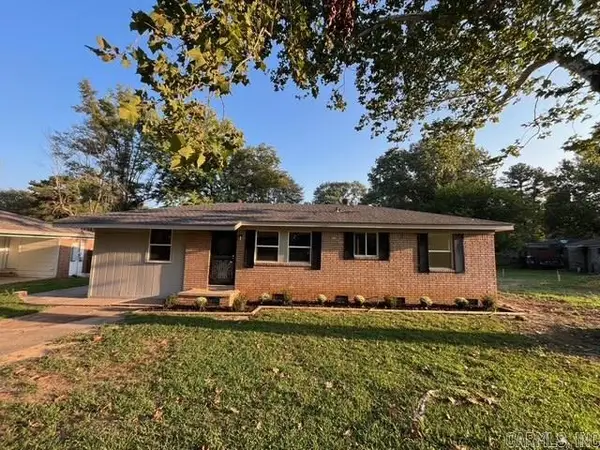 $139,900Active2 beds 1 baths1,200 sq. ft.
$139,900Active2 beds 1 baths1,200 sq. ft.Address Withheld By Seller, Jacksonville, AR 72076
MLS# 25037860Listed by: MASON AND COMPANY
