6407 Swagerty Drive, Jacksonville, AR 72076
Local realty services provided by:ERA TEAM Real Estate
6407 Swagerty Drive,Jacksonville, AR 72076
$349,900
- 4 Beds
- 4 Baths
- 3,983 sq. ft.
- Single family
- Active
Listed by: alicia averitt haley
Office: porchlight realty - nlr
MLS#:25046904
Source:AR_CARMLS
Price summary
- Price:$349,900
- Price per sq. ft.:$87.85
About this home
Welcome to the space buy of the decade! This incredible 4 bedroom, 3 bath home offers 3,983 sq ft of spacious living on 3.46 beautiful acres, all outside the city limits for added privacy and freedom. The property even includes its own peaceful pond with adorable resident ducks. Inside, you will find three oversized primary suites, each featuring a full bathroom and walk in closet. This is a rare and valuable layout ideal for multigenerational living, extended guests or even ABNB! The home is filled with unique charm, crown molding, and thoughtful upgrades throughout. The kitchen is designed for those who love to cook, offering granite countertops, a double oven, ample cabinetry, and a huge walk in pantry. Storage is unmatched in this home, with abundant built ins plus a 30×30 shop perfect for hobbies, equipment or extra parking. Relax and unwind on the nice back deck overlooking your acreage. Major improvements include a new roof in 2025. Flood insurance is required, see AGENT REMARKS and DOCUMENTS.
Contact an agent
Home facts
- Year built:2011
- Listing ID #:25046904
- Added:84 day(s) ago
- Updated:February 17, 2026 at 03:26 PM
Rooms and interior
- Bedrooms:4
- Total bathrooms:4
- Full bathrooms:4
- Living area:3,983 sq. ft.
Heating and cooling
- Cooling:Central Cool-Electric, Zoned Units
- Heating:Central Heat-Gas, Zoned Units
Structure and exterior
- Roof:Architectural Shingle
- Year built:2011
- Building area:3,983 sq. ft.
- Lot area:3.46 Acres
Utilities
- Water:Water-Public
- Sewer:Sewer-Public
Finances and disclosures
- Price:$349,900
- Price per sq. ft.:$87.85
- Tax amount:$2,546
New listings near 6407 Swagerty Drive
- New
 $220,000Active3 beds 2 baths1,659 sq. ft.
$220,000Active3 beds 2 baths1,659 sq. ft.100 Oxford Cove, Jacksonville, AR 72076
MLS# 26005789Listed by: BLAIR & CO. REALTORS - New
 $499,900Active4 beds 3 baths2,600 sq. ft.
$499,900Active4 beds 3 baths2,600 sq. ft.1009 Black Bass Cove, Jacksonville, AR 72076
MLS# 26005793Listed by: MICHELE PHILLIPS & CO. REALTORS - New
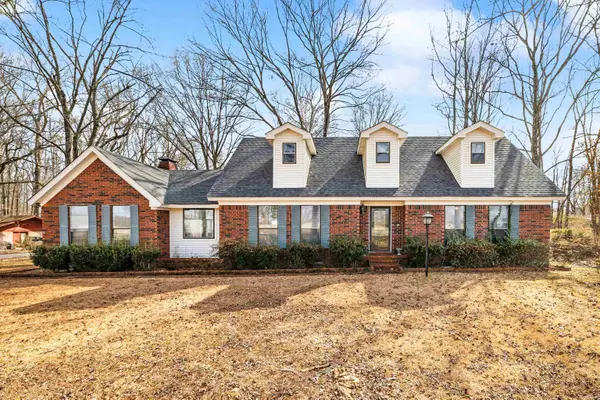 $400,000Active4 beds 3 baths4,365 sq. ft.
$400,000Active4 beds 3 baths4,365 sq. ft.3636 T.p. White Drive, Jacksonville, AR 72076
MLS# 26005677Listed by: EXP REALTY - New
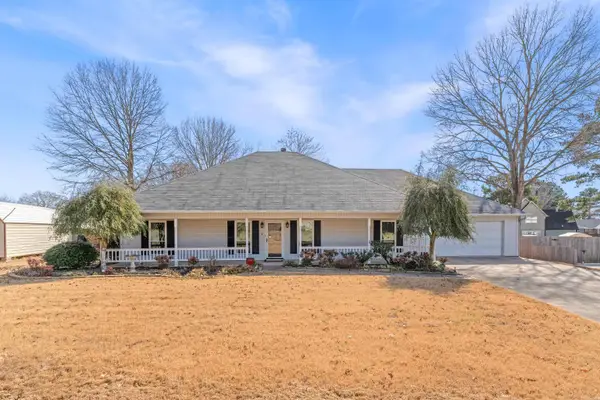 $299,900Active3 beds 2 baths2,729 sq. ft.
$299,900Active3 beds 2 baths2,729 sq. ft.1 Club Ct, Jacksonville, AR 72076
MLS# 26005702Listed by: MICHELE PHILLIPS & CO. REALTORS - New
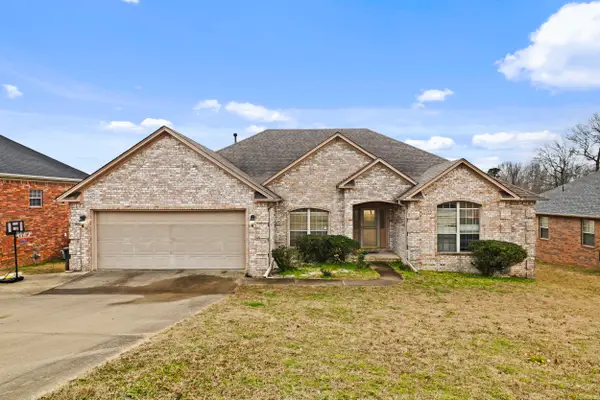 $302,500Active4 beds 2 baths2,176 sq. ft.
$302,500Active4 beds 2 baths2,176 sq. ft.3401 N Ridge Drive, Jacksonville, AR 72076
MLS# 26005364Listed by: PORCHLIGHT REALTY - New
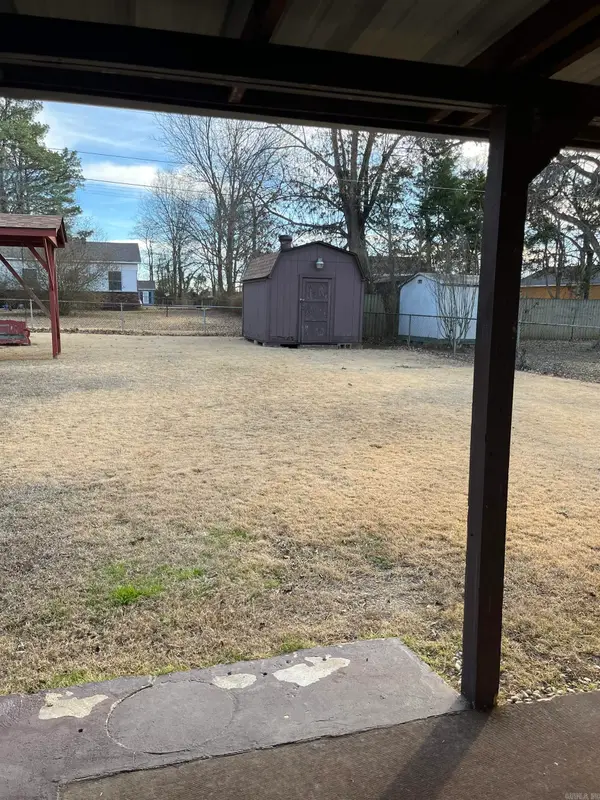 $125,000Active3 beds 1 baths1,107 sq. ft.
$125,000Active3 beds 1 baths1,107 sq. ft.601 Vine Street, Jacksonville, AR 72076
MLS# 26005372Listed by: CENTURY 21 PRESTIGE REALTY - New
 $150,000Active3 beds 2 baths1,440 sq. ft.
$150,000Active3 beds 2 baths1,440 sq. ft.5015 Old Tom Box Rd., Jacksonville, AR 72076
MLS# 26005257Listed by: CRYE-LEIKE REALTORS CABOT BRANCH - New
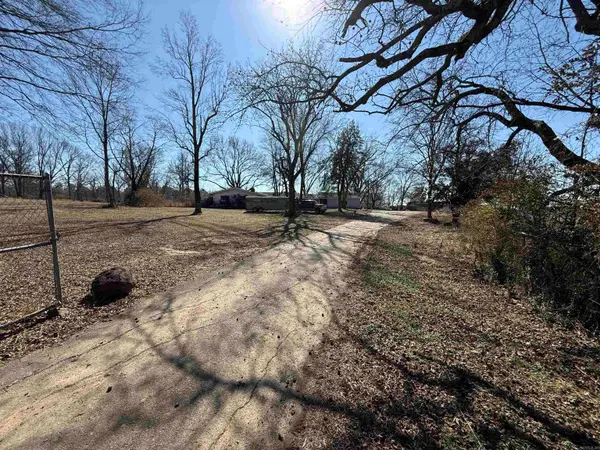 $169,000Active13.84 Acres
$169,000Active13.84 AcresTRACT 1- 2003 Old Military Rd., Jacksonville, AR 72076
MLS# 26005164Listed by: RE/MAX HOMEFINDERS - New
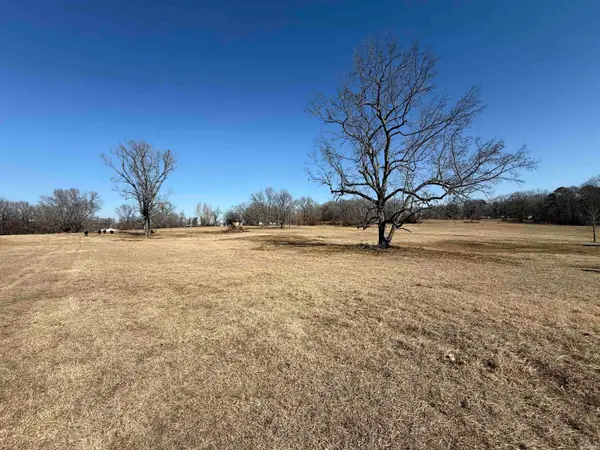 $149,500Active12.45 Acres
$149,500Active12.45 AcresTRACT 2- 2003 Old Military Rd, Jacksonville, AR 72076
MLS# 26005165Listed by: RE/MAX HOMEFINDERS - New
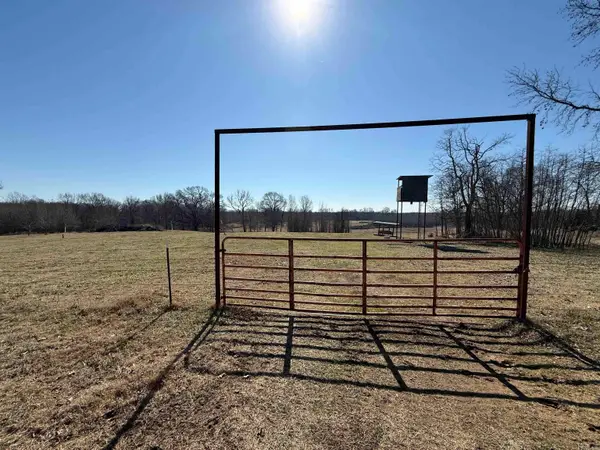 $260,000Active51.83 Acres
$260,000Active51.83 AcresTRACT 3- 2003 Old Military Rd, Jacksonville, AR 72076
MLS# 26005167Listed by: RE/MAX HOMEFINDERS

