711 Foxboro Drive, Jacksonville, AR 72076
Local realty services provided by:ERA TEAM Real Estate
711 Foxboro Drive,Jacksonville, AR 72076
$360,000
- 5 Beds
- 3 Baths
- 3,807 sq. ft.
- Single family
- Active
Listed by:jennifer thomas
Office:mckimmey associates realtors nlr
MLS#:25032341
Source:AR_CARMLS
Price summary
- Price:$360,000
- Price per sq. ft.:$94.56
About this home
This spacious 3,000+ sq. ft. home offers endless possibilities for the right buyer! Featuring five large bedrooms and two and a half baths, this property has all the space you need and more. Highlights include a wet bar for entertaining, a safe room for peace of mind, a dedicated craft room, custom built-ins, and generous walk-in closets throughout. The beautiful living room with soaring vaulted ceilings creates an open and airy feel, while the breakfast room and formal dining area provide options for both casual and elegant dining. The roof is only 7 years old, offering great long-term value. Home is being sold AS-IS, WHERE IS and needs some TLC, making it the perfect opportunity for buyers looking to personalize a large home in a great location. Priced to sell—bring your vision and make it yours! See agent remarks. Pictures coming soon!
Contact an agent
Home facts
- Year built:1978
- Listing ID #:25032341
- Added:46 day(s) ago
- Updated:September 29, 2025 at 01:51 PM
Rooms and interior
- Bedrooms:5
- Total bathrooms:3
- Full bathrooms:2
- Half bathrooms:1
- Living area:3,807 sq. ft.
Heating and cooling
- Cooling:Central Cool-Electric, Mini Split, Window Units
- Heating:Central Heat-Electric, Mini Split, Window Units
Structure and exterior
- Roof:3 Tab Shingles
- Year built:1978
- Building area:3,807 sq. ft.
- Lot area:0.37 Acres
Utilities
- Water:Water-Public
- Sewer:Sewer-Public
Finances and disclosures
- Price:$360,000
- Price per sq. ft.:$94.56
- Tax amount:$3,404
New listings near 711 Foxboro Drive
- New
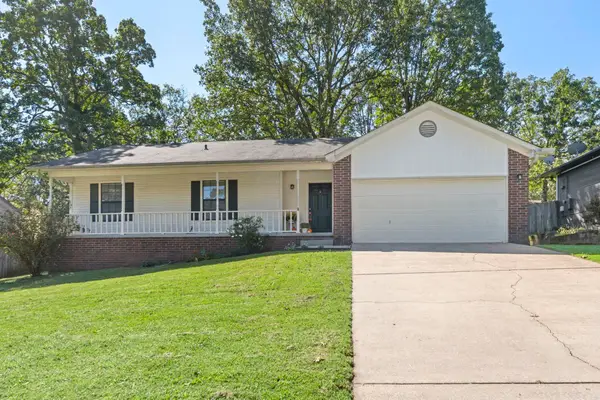 $179,900Active3 beds 2 baths1,300 sq. ft.
$179,900Active3 beds 2 baths1,300 sq. ft.64 Creekwood, Jacksonville, AR 72076
MLS# 25038890Listed by: MCKIMMEY ASSOCIATES, REALTORS - 50 PINE - New
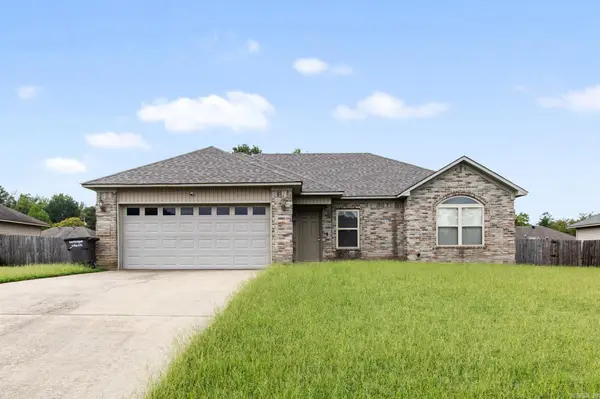 $157,500Active3 beds 2 baths1,209 sq. ft.
$157,500Active3 beds 2 baths1,209 sq. ft.1017 Stevenson Cove, Jacksonville, AR 72076
MLS# 25038724Listed by: MICHELE PHILLIPS & CO. REALTORS - New
 $250,000Active3 beds 2 baths2,010 sq. ft.
$250,000Active3 beds 2 baths2,010 sq. ft.1312 High Meadow, Jacksonville, AR 72076
MLS# 25038601Listed by: CAPITAL SOTHEBY'S INTERNATIONAL REALTY - New
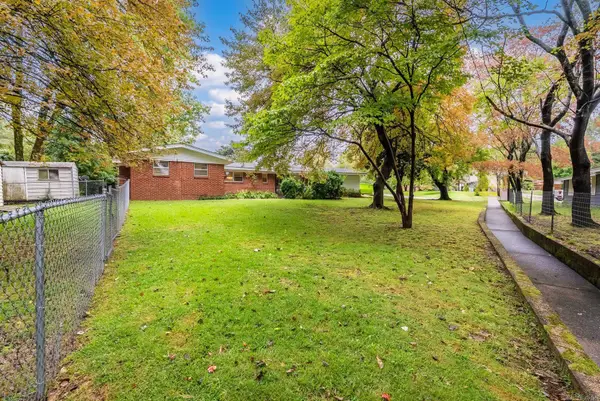 $165,000Active3 beds 2 baths1,445 sq. ft.
$165,000Active3 beds 2 baths1,445 sq. ft.9 Phyllis Court, Jacksonville, AR 72076
MLS# 25038598Listed by: CAPITAL SOTHEBY'S INTERNATIONAL REALTY - New
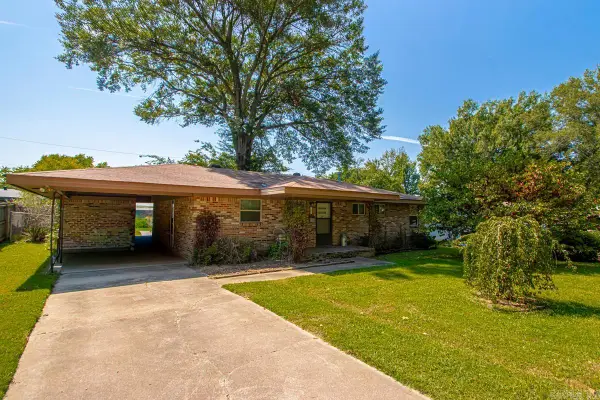 $110,000Active3 beds 2 baths1,100 sq. ft.
$110,000Active3 beds 2 baths1,100 sq. ft.705 Harpole Street, Jacksonville, AR 72076
MLS# 25038428Listed by: RE/MAX PROPERTIES - New
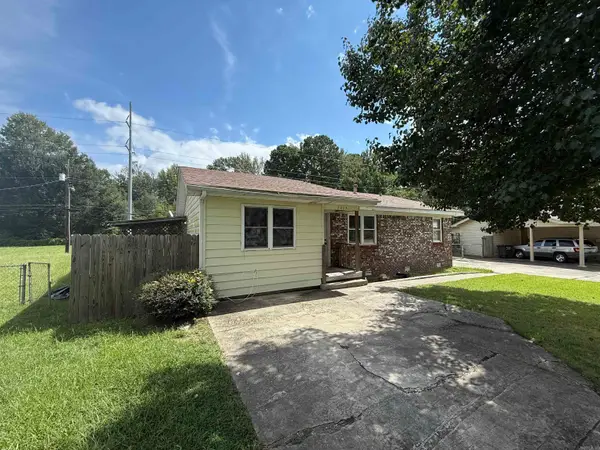 $140,000Active4 beds 2 baths1,612 sq. ft.
$140,000Active4 beds 2 baths1,612 sq. ft.1317 Hendrix, Jacksonville, AR 72076
MLS# 25038309Listed by: VENTURE REALTY GROUP - CABOT - New
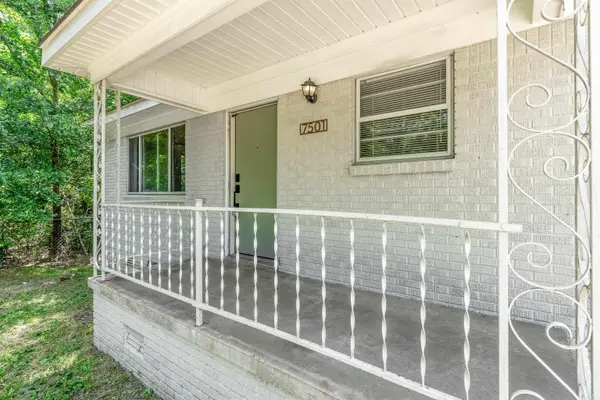 $138,000Active2 beds 1 baths972 sq. ft.
$138,000Active2 beds 1 baths972 sq. ft.7501 Jacksonville Cutoff Road, Jacksonville, AR 72076
MLS# 25038138Listed by: BIAS 4 U REALTY - New
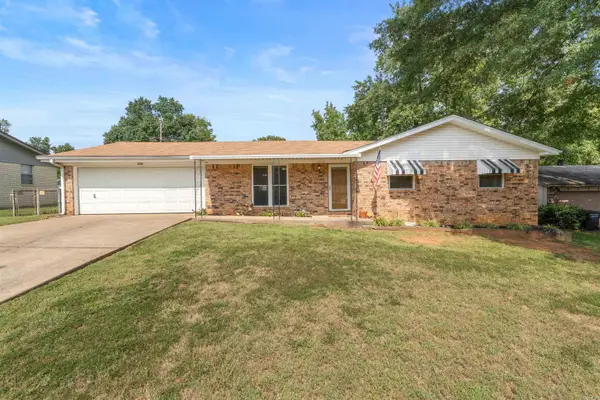 $179,900Active3 beds 2 baths1,400 sq. ft.
$179,900Active3 beds 2 baths1,400 sq. ft.1004 Richard, Jacksonville, AR 72076
MLS# 25038116Listed by: RE/MAX HOMEFINDERS - New
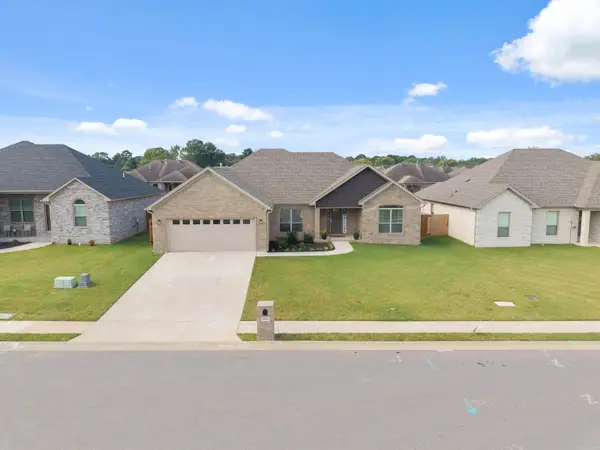 $320,000Active3 beds 2 baths2,005 sq. ft.
$320,000Active3 beds 2 baths2,005 sq. ft.5808 Rope Trail, Jacksonville, AR 72076
MLS# 25038015Listed by: BRICK REAL ESTATE - New
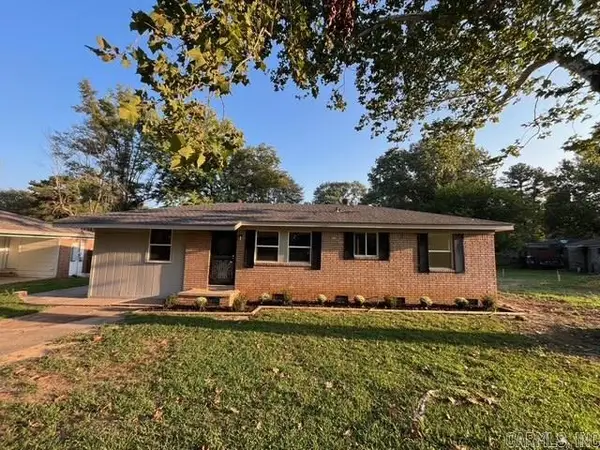 $139,900Active2 beds 1 baths1,200 sq. ft.
$139,900Active2 beds 1 baths1,200 sq. ft.Address Withheld By Seller, Jacksonville, AR 72076
MLS# 25037860Listed by: MASON AND COMPANY
