716 Adams Drive, Jacksonville, AR 72076
Local realty services provided by:ERA Doty Real Estate
716 Adams Drive,Jacksonville, AR 72076
$325,000
- 4 Beds
- 3 Baths
- 2,993 sq. ft.
- Single family
- Active
Listed by: gina myers-gunderman, terry keck
Office: michele phillips & company, realtors-cabot branch
MLS#:26000048
Source:AR_CARMLS
Price summary
- Price:$325,000
- Price per sq. ft.:$108.59
About this home
Come see this very well maintained home in a great neighborhood, close to Air Base. This 4 Bedroom 2 1/2 Bath Brick/Rock home with Bonus Room is ready for it's next family. Lots of updates include 1- HVAC new 2024, 2nd HVAC New 2023, Architectural Shingle Roof New 2024 just to name a few. Walk in to a large entry with a formal living/Dining room then over to a huge family room with a beautiful wood burning fireplace, Kitchen offers great storage, Large Breakfast Bar/Island with corian countertops and large eat in dining area. Nice size Master with a great ensuite, plenty of room for family in 3 other bedrooms and hall bath. Downstairs is great for entertaining, Office space or movie room with a large bonus room and 1/2 bath. Plenty of parking for the family with 2 car garage and circle drive, Huge lot of over a half acre with a outdoor storage area completes this home. Call today to schedule your viewing.
Contact an agent
Home facts
- Year built:1977
- Listing ID #:26000048
- Added:49 day(s) ago
- Updated:January 08, 2026 at 11:21 AM
Rooms and interior
- Bedrooms:4
- Total bathrooms:3
- Full bathrooms:2
- Half bathrooms:1
- Living area:2,993 sq. ft.
Heating and cooling
- Cooling:Central Cool-Electric
- Heating:Central Heat-Electric
Structure and exterior
- Roof:Architectural Shingle
- Year built:1977
- Building area:2,993 sq. ft.
- Lot area:0.51 Acres
Utilities
- Water:Water-Public
Finances and disclosures
- Price:$325,000
- Price per sq. ft.:$108.59
- Tax amount:$2,825 (2025)
New listings near 716 Adams Drive
- New
 $390,000Active8.91 Acres
$390,000Active8.91 Acres7620 Tp White, Jacksonville, AR 72076
MLS# 26001054Listed by: ARNETT REALTY & INVESTMENTS - New
 $414,900Active3 beds 3 baths2,916 sq. ft.
$414,900Active3 beds 3 baths2,916 sq. ft.5316 Cypress Drive, Jacksonville, AR 72076
MLS# 26000991Listed by: MICHELE PHILLIPS & CO. REALTORS - New
 $275,000Active3 beds 2 baths1,766 sq. ft.
$275,000Active3 beds 2 baths1,766 sq. ft.1000 Puritan Drive, Jacksonville, AR 72076
MLS# 26000837Listed by: PORCHLIGHT REALTY - New
 $307,500Active4 beds 2 baths1,839 sq. ft.
$307,500Active4 beds 2 baths1,839 sq. ft.5608 Rope Trail, Jacksonville, AR 72076
MLS# 26000812Listed by: RE/MAX PROPERTIES - New
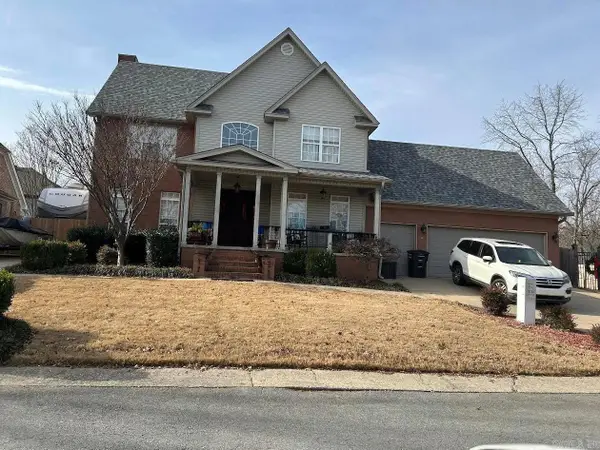 $439,900Active3 beds 4 baths2,743 sq. ft.
$439,900Active3 beds 4 baths2,743 sq. ft.21 Edgewater Court, Jacksonville, AR 72076
MLS# 26000568Listed by: CENTURY 21 PARKER & SCROGGINS REALTY - BENTON - New
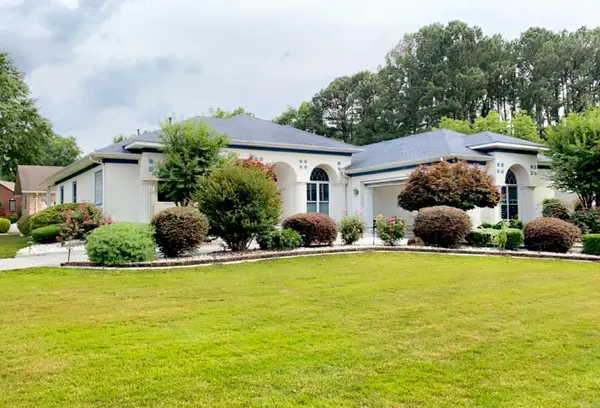 $414,900Active4 beds 3 baths3,109 sq. ft.
$414,900Active4 beds 3 baths3,109 sq. ft.24 Woodland Drive, Jacksonville, AR 72076
MLS# 26000426Listed by: PORCHLIGHT REALTY - New
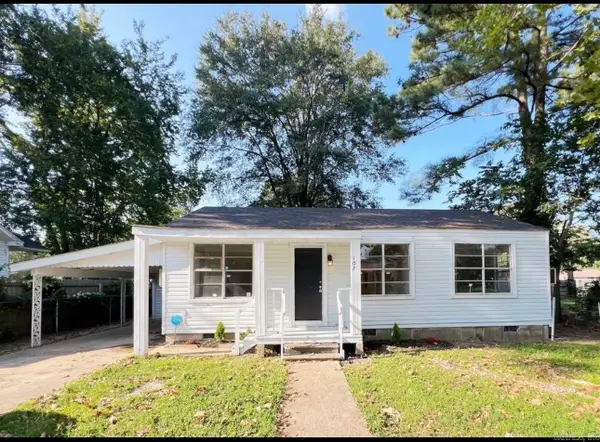 $125,000Active3 beds 1 baths1,224 sq. ft.
$125,000Active3 beds 1 baths1,224 sq. ft.107 Roosevelt Rd, Jacksonville, AR 72076
MLS# 26000373Listed by: CENTURY 21 SANDSTONE REAL ESTATE GROUP - New
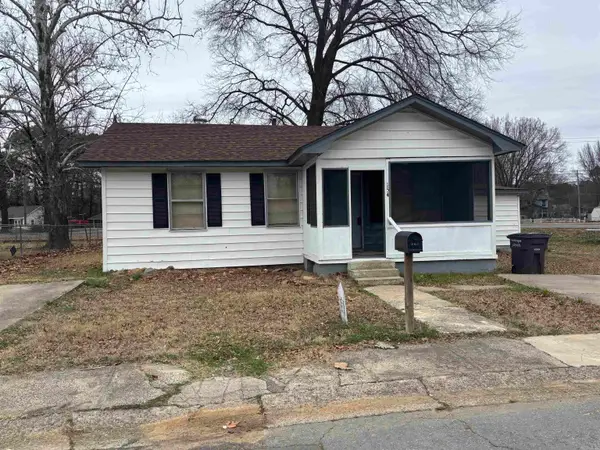 $120,000Active3 beds 1 baths1,240 sq. ft.
$120,000Active3 beds 1 baths1,240 sq. ft.154 North Avenue, Jacksonville, AR 72076
MLS# 26000250Listed by: SIMPLI HOM - New
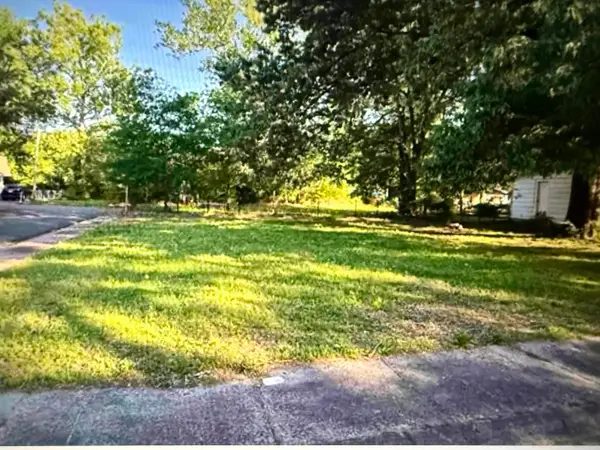 $10,000Active0.14 Acres
$10,000Active0.14 Acres182 Pike Avenue, Jacksonville, AR 72076
MLS# 26000079Listed by: KELLER WILLIAMS REALTY - New
 $215,000Active4 beds 2 baths1,668 sq. ft.
$215,000Active4 beds 2 baths1,668 sq. ft.105 Wells Fargo Trl, Jacksonville, AR 72076
MLS# 25050214Listed by: CBRPM GROUP
