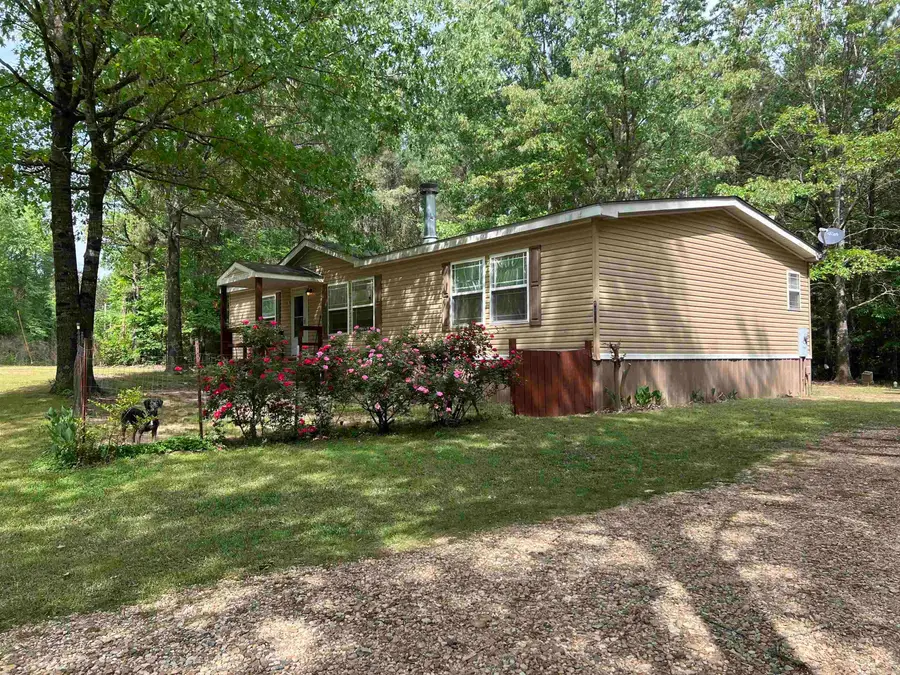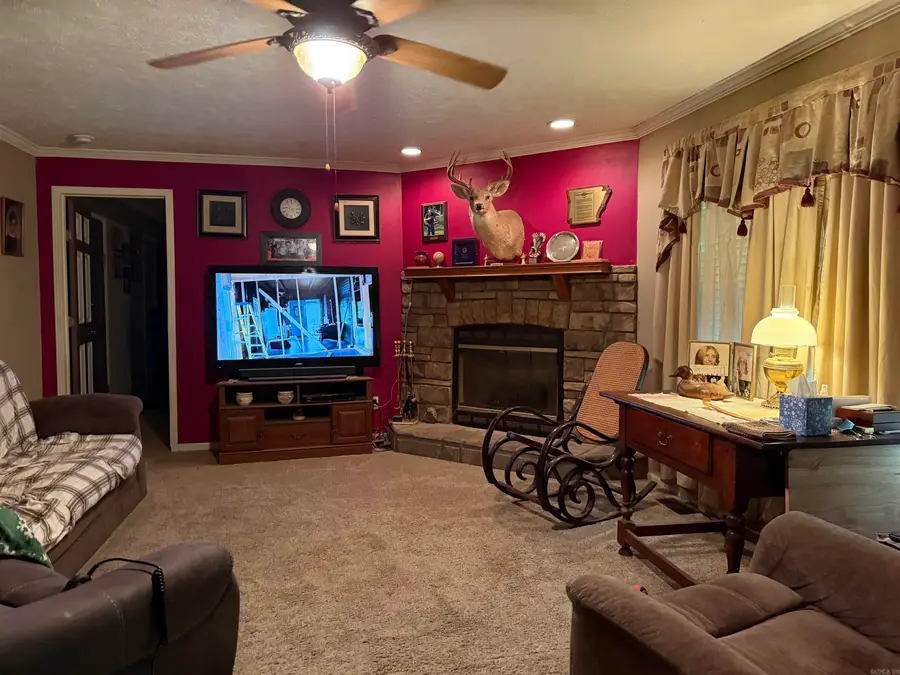1836 Ouachita 4 Street, Stephens, AR 71701
Local realty services provided by:ERA Doty Real Estate



1836 Ouachita 4 Street,Stephens, AR 71701
$149,900
- 3 Beds
- 2 Baths
- 1,680 sq. ft.
- Mobile / Manufactured
- Active
Listed by:cheri emerson
Office:pink ribbon realty
MLS#:25023246
Source:AR_CARMLS
Price summary
- Price:$149,900
- Price per sq. ft.:$89.23
About this home
scape to Serenity on Over 8 Acres Welcome to 1836 Ouachita in Stephens, where country living meets modern comfort. Built in 2010, this Deer Valley modular home offers 1,680 square feet of thoughtfully designed living space, nestled on over 8 acres of peaceful, secluded land. For outdoor enthusiasts, the property boasts a personal hunting area complete with two stands that remain with the property. A storage building provides ample room for equipment and tools, while the spacious front and back porches—including a screened section—offer the perfect spots to relax and enjoy the tranquil surroundings. Inside, you’ll find a cozy wood-burning fireplace in the living room, a spacious kitchen with newer appliances, and a primary suite featuring a walk-in closet, a soaker tub, and double vanities. Recent updates include a newer HVAC system and hot water heater, and so much more additions available to your agent when setting up appointments. Priced at $149,900, this property is a must-see for those seeking a private retreat with modern amenities. The seller requests preapproval prior to scheduling showings. Contact your agent today for more information and to arrange an appointment.
Contact an agent
Home facts
- Year built:2010
- Listing Id #:25023246
- Added:62 day(s) ago
- Updated:August 14, 2025 at 02:31 PM
Rooms and interior
- Bedrooms:3
- Total bathrooms:2
- Full bathrooms:2
- Living area:1,680 sq. ft.
Heating and cooling
- Cooling:Central Cool-Electric
- Heating:Central Heat-Electric
Structure and exterior
- Roof:Architectural Shingle
- Year built:2010
- Building area:1,680 sq. ft.
- Lot area:8.02 Acres
Utilities
- Water:Water-Public
- Sewer:Septic
Finances and disclosures
- Price:$149,900
- Price per sq. ft.:$89.23
- Tax amount:$399
