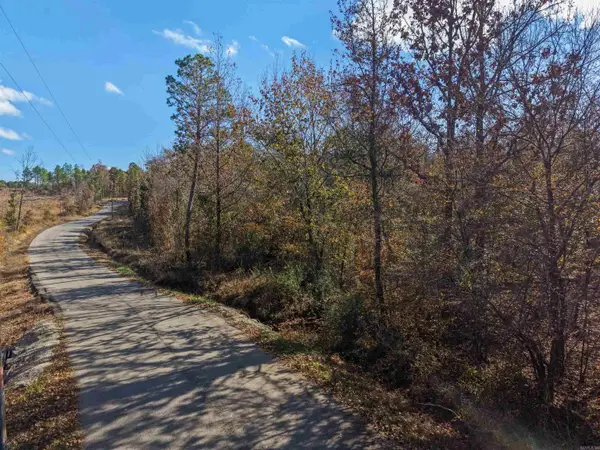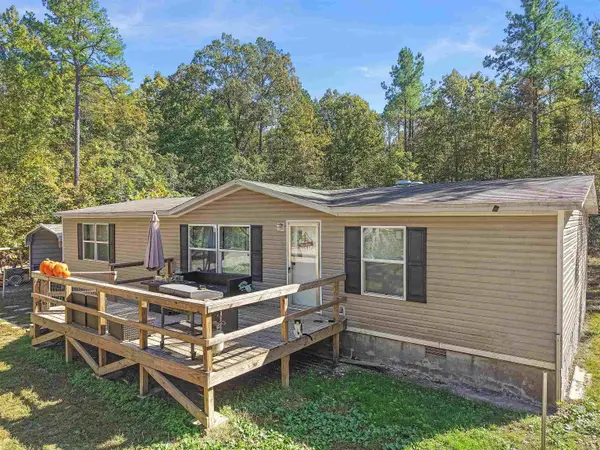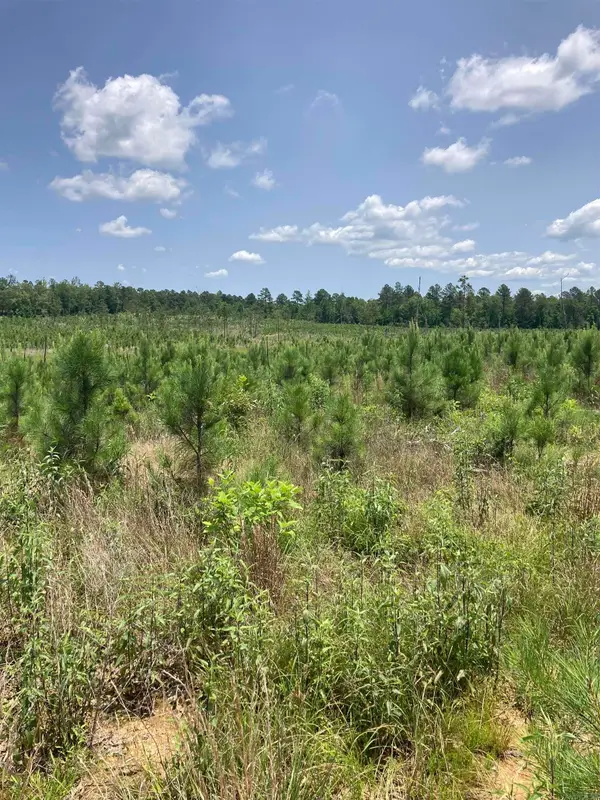10852 Hwy 7 North, Jessieville, AR 71949
Local realty services provided by:ERA Doty Real Estate
Listed by: holly robertson
Office: southern realty of hot springs, inc.
MLS#:25013700
Source:AR_CARMLS
Price summary
- Price:$975,000
- Price per sq. ft.:$270.83
About this home
Stony Springs Farm, a breathtaking 40-acres (MOL) in Jessieville near Winona Wildlife Management Area! This 3600 sqft custom home by Carriage Homes, features an array of exceptional details including a perfect blend of comfort & luxury with 3 en-suite bedrooms, 3.5 roomy bathrooms, a dedicated office, & a beautifully appointed dining room. The heart of the home features custom cabinetry, ample counter space, a gas range, double oven, & a convenient wet bar with ice maker. The expansive primary suite, a serene retreat, is complete with a spacious bathroom, tub, walk-in shower, & a generous walk-in closet/dressing room with custom built-ins. The outdoor oasis is perfect for relaxation & entertainment, with a covered patio, ample seating, grilling area, screened area & a stunning water feature. Additional highlights include a whole home generator, a 3-car garage, easily accessed attic storage, a charming 1-bedroom cottage, a horse barn with corral & stalls, tack room, greenhouse, spacious red livestock barn, weaning pasture, two ponds & serene creeks, brand 40X50 shop! *Seller requires 24 hour showing notice and buyer bank proof of funds or bank approval letter prior to showing.
Contact an agent
Home facts
- Year built:2016
- Listing ID #:25013700
- Added:261 day(s) ago
- Updated:December 27, 2025 at 03:28 PM
Rooms and interior
- Bedrooms:3
- Total bathrooms:4
- Full bathrooms:3
- Half bathrooms:1
- Living area:3,600 sq. ft.
Heating and cooling
- Cooling:Central Cool-Electric
- Heating:Central Heat-Electric
Structure and exterior
- Roof:Architectural Shingle
- Year built:2016
- Building area:3,600 sq. ft.
- Lot area:40 Acres
Schools
- High school:Jessieville
- Middle school:Jessieville
- Elementary school:Jessieville
Utilities
- Water:Water-Public, Well
- Sewer:Septic
Finances and disclosures
- Price:$975,000
- Price per sq. ft.:$270.83
- Tax amount:$4,194
New listings near 10852 Hwy 7 North
 $480,000Active80 Acres
$480,000Active80 AcresW Main Haul, Jessieville, AR 71949
MLS# 25047187Listed by: ARKANSAS LAND COMPANY $174,900Active21 Acres
$174,900Active21 Acres300 BLOCK OF Jimmie Coleman Road, Jessieville, AR 71949
MLS# 25046015Listed by: SOUTHERN REALTY OF HOT SPRINGS, INC. $32,000Active2.5 Acres
$32,000Active2.5 Acres0 Highway 298, Jessieville, AR 71949
MLS# 25044774Listed by: WHITE STONE REAL ESTATE $69,900Active3 beds 2 baths1,512 sq. ft.
$69,900Active3 beds 2 baths1,512 sq. ft.TBD Garland County, Jessieville, AR 71949
MLS# 25042944Listed by: SOUTHERN REALTY OF HOT SPRINGS, INC. $269,900Active3 beds 2 baths1,620 sq. ft.
$269,900Active3 beds 2 baths1,620 sq. ft.217 Talley Cemetery, Jessieville, AR 71949
MLS# 25041444Listed by: SOUTHERN REALTY OF HOT SPRINGS, INC. $59,900Active3.9 Acres
$59,900Active3.9 Acres1000 Block Hwy 298 Circle, Jessieville, AR 71949
MLS# 25041294Listed by: SOUTHERN REALTY OF HOT SPRINGS, INC. $138,900Active3 beds 1 baths1,000 sq. ft.
$138,900Active3 beds 1 baths1,000 sq. ft.7007 Hwy 7 North, Jessieville, AR 71949
MLS# 25041027Listed by: SOUTHERN REALTY OF HOT SPRINGS, INC. $89,900Active20 Acres
$89,900Active20 Acres110 Kospelich, Jessieville, AR 71949
MLS# 25041028Listed by: SOUTHERN REALTY OF HOT SPRINGS, INC. $560,000Active4 beds 3 baths3,000 sq. ft.
$560,000Active4 beds 3 baths3,000 sq. ft.616 Murders Rd, Jessieville, AR 71949
MLS# 25041013Listed by: TAYLOR REALTY GROUP HSV $39,900Active3 Acres
$39,900Active3 Acres1401 BLOCK OF Beaudry Circle, Jessieville, AR 71949
MLS# 25033698Listed by: SOUTHERN REALTY OF HOT SPRINGS, INC.
