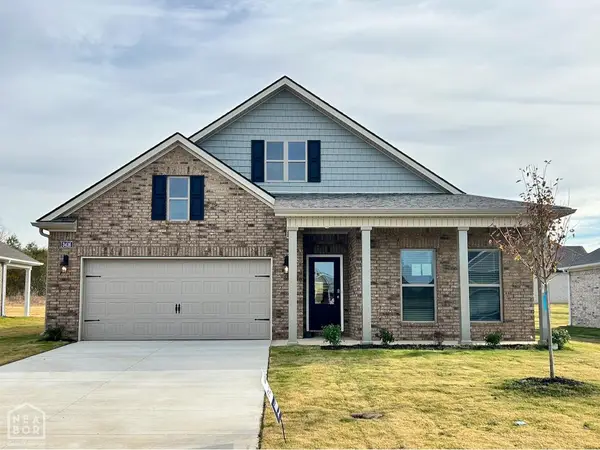1010 Brownstone Dr, Jonesboro, AR 72404
Local realty services provided by:ERA Doty Real Estate
1010 Brownstone Dr,Jonesboro, AR 72404
$329,900
- 3 Beds
- 3 Baths
- 2,653 sq. ft.
- Single family
- Active
Listed by: katelyn gallegos
Office: compass rose realty
MLS#:25017182
Source:AR_CARMLS
Price summary
- Price:$329,900
- Price per sq. ft.:$124.35
About this home
Welcome to 1010 Brownstone Dr in Jonesboro! This charming and well-maintained home features 3 spacious bedrooms, 2.5 bathrooms, and a versatile bonus room offering both comfort and functionality. It has a large kitchen, perfect for cooking and entertaining, with ample cabinet space and modern finishes. Enjoy the privacy of a fenced-in backyard, ideal for outdoor activities and relaxation, yet still conveniently close to shopping, dining, and other local amenities. Key features include a split floor plan for added privacy, newer AC units for year-round comfort, a bonus room to fit whatever you may need, and an ample amount of storage space! Whether you're hosting gatherings or enjoying a quiet evening, this home offers the perfect balance of style and convenience. Schedule a showing while still available!
Contact an agent
Home facts
- Year built:2006
- Listing ID #:25017182
- Added:197 day(s) ago
- Updated:November 15, 2025 at 04:58 PM
Rooms and interior
- Bedrooms:3
- Total bathrooms:3
- Full bathrooms:2
- Half bathrooms:1
- Living area:2,653 sq. ft.
Heating and cooling
- Cooling:Central Cool-Electric, Mini Split
- Heating:Central Heat-Gas, Mini Split
Structure and exterior
- Roof:Architectural Shingle
- Year built:2006
- Building area:2,653 sq. ft.
Schools
- High school:NETTLETON
- Middle school:NETTLETON
- Elementary school:NETTLETON
Utilities
- Water:Water Heater-Electric, Water-Public
- Sewer:Sewer-Public
Finances and disclosures
- Price:$329,900
- Price per sq. ft.:$124.35
- Tax amount:$2,139 (2024)
New listings near 1010 Brownstone Dr
- New
 $275,000Active3 beds 2 baths1,760 sq. ft.
$275,000Active3 beds 2 baths1,760 sq. ft.6054 Whitecliff Drive, Jonesboro, AR 72405
MLS# 10125711Listed by: ARKANSAS ELITE REALTY - New
 $356,000Active4 beds 2 baths2,334 sq. ft.
$356,000Active4 beds 2 baths2,334 sq. ft.5308 Bridger Park Court, Jonesboro, AR 72405
MLS# 10126008Listed by: JCS REALTY - New
 $489,000Active4 beds 3 baths2,287 sq. ft.
$489,000Active4 beds 3 baths2,287 sq. ft.91 County Road 7664, Jonesboro, AR 72405
MLS# 10126009Listed by: JCS REALTY - New
 $328,990Active4 beds 2 baths2,016 sq. ft.
$328,990Active4 beds 2 baths2,016 sq. ft.3416 Hank Drive, Jonesboro, AR 72404
MLS# 10126020Listed by: D.R. HORTON MEMPHIS  $199,000Pending3 beds 2 baths2,304 sq. ft.
$199,000Pending3 beds 2 baths2,304 sq. ft.2605 Turtle Creek Road, Jonesboro, AR 72404
MLS# 10125957Listed by: ARKANSAS ELITE REALTY- New
 $174,900Active3 beds 2 baths1,173 sq. ft.
$174,900Active3 beds 2 baths1,173 sq. ft.5517 Pacific Rd, Jonesboro, AR 72401
MLS# 10125979Listed by: COMPASS ROSE REALTY - New
 $429,900Active4 beds 3 baths2,802 sq. ft.
$429,900Active4 beds 3 baths2,802 sq. ft.3420 Hudson Court, Jonesboro, AR 72405
MLS# 10125989Listed by: HALSEY REAL ESTATE - New
 Listed by ERA$184,900Active3 beds 3 baths1,409 sq. ft.
Listed by ERA$184,900Active3 beds 3 baths1,409 sq. ft.1804 Roy, Jonesboro, AR 72401
MLS# 10126036Listed by: ERA DOTY REAL ESTATE - New
 $799,000Active7 beds 5 baths4,765 sq. ft.
$799,000Active7 beds 5 baths4,765 sq. ft.190 Cr 7802, Jonesboro, AR 72401
MLS# 10126038Listed by: WESTBROOK & REEVES REAL ESTATE - New
 $570,000Active3 beds 2 baths2,464 sq. ft.
$570,000Active3 beds 2 baths2,464 sq. ft.1218 E Country Club, Jonesboro, AR 72401
MLS# 10126023Listed by: MARK MORRIS REALTY
