1056 Cr 476, Jonesboro, AR 72404
Local realty services provided by:ERA Doty Real Estate
1056 Cr 476,Jonesboro, AR 72404
$495,000
- 6 Beds
- 4 Baths
- - sq. ft.
- Single family
- Sold
Listed by: miranda mancilla
Office: compass rose realty
MLS#:25042307
Source:AR_CARMLS
Sorry, we are unable to map this address
Price summary
- Price:$495,000
About this home
Welcome to Market 1056 County Road 476 in Jonesboro, Arkansas! This stunning brick and stone estate is a rare find, offering beauty, space, and comfort on 2 acres surrounded by mature trees & amazing views! Featuring 6 bedrooms, 3.5 baths, and 4,646 sq. ft. of beautifully finished living space. Step inside to find wood floors, a wood pellet fireplace, and a spacious living area with breathtaking views. The main level: offers a large kitchen with an extra-large refrigerator, wall oven, and plenty of cabinet space. The master suite includes a walk-in shower & large closet. Enjoy morning coffee in the bright sunroom overlooking the deck, pool, and trees. Walk downstairs to the fully finished walkout basement with its own private entrance featuring new laminate flooring (installed 2020), a second laundry room, refrigerator, central heating and cooling, and a propane wall heater. Outdoor living shines here with a large covered front porch, relaxing back deck, and a well maintained Stealth semi-inground steel-wall pool. Don't forget to see the 24x24x10 shop with ample space for hobbies, storage, or projects. Don't miss your chance to make this one-of-a-kind property yours!
Contact an agent
Home facts
- Year built:2009
- Listing ID #:25042307
- Added:68 day(s) ago
- Updated:December 29, 2025 at 11:11 PM
Rooms and interior
- Bedrooms:6
- Total bathrooms:4
- Full bathrooms:3
- Half bathrooms:1
Heating and cooling
- Cooling:Central Cool-Electric
- Heating:Central Heat-Electric, Floor/Wall Furnace
Structure and exterior
- Roof:Architectural Shingle
- Year built:2009
Schools
- High school:VALLEY VIEW
- Middle school:VALLEY VIEW
- Elementary school:VALLEY VIEW
Utilities
- Water:Water Heater-Electric
- Sewer:Septic
Finances and disclosures
- Price:$495,000
- Tax amount:$2,944 (2024)
New listings near 1056 Cr 476
- New
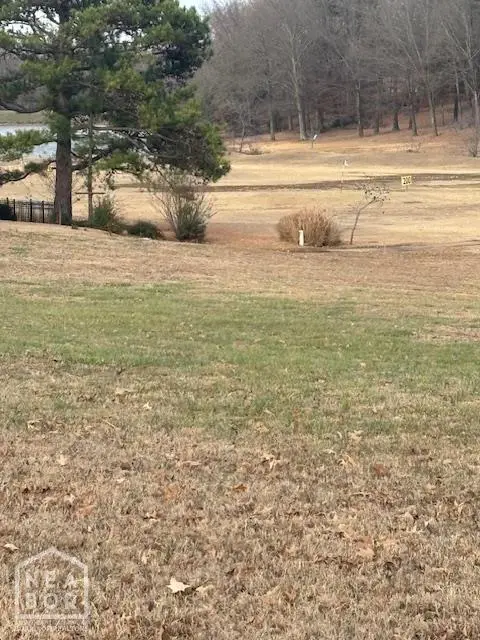 $150,000Active0.54 Acres
$150,000Active0.54 Acres2412 Ridgepointe Drive, Jonesboro, AR 72404
MLS# 10126728Listed by: COLDWELL BANKER VILLAGE COMMUNITIES INC - New
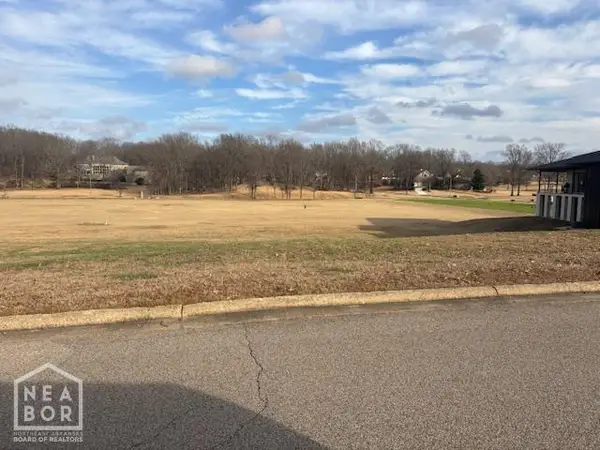 $150,000Active0.54 Acres
$150,000Active0.54 Acres2410 Ridgepointe, Jonesboro, AR 72404
MLS# 10126729Listed by: COLDWELL BANKER VILLAGE COMMUNITIES INC - New
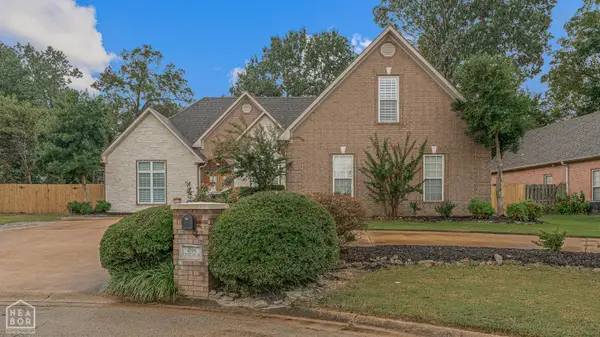 $379,000Active4 beds 2 baths2,522 sq. ft.
$379,000Active4 beds 2 baths2,522 sq. ft.4100 Covington Drive, Jonesboro, AR 72404
MLS# 10126719Listed by: HALSEY REAL ESTATE - New
 $179,900Active2 beds 2 baths1,431 sq. ft.
$179,900Active2 beds 2 baths1,431 sq. ft.504 W Cherry, Jonesboro, AR 72401
MLS# 10126718Listed by: JONESBORO REALTY COMPANY - New
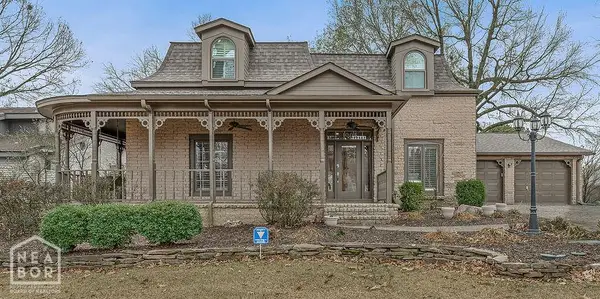 $675,000Active4 beds 3 baths3,041 sq. ft.
$675,000Active4 beds 3 baths3,041 sq. ft.1005 Fairway Drive, Jonesboro, AR 72401
MLS# 10126714Listed by: CENTURY 21 PORTFOLIO - New
 $559,900Active4 beds 4 baths3,589 sq. ft.
$559,900Active4 beds 4 baths3,589 sq. ft.2206 Chesapeake Cove, Jonesboro, AR 72404
MLS# 10126707Listed by: HALSEY REAL ESTATE 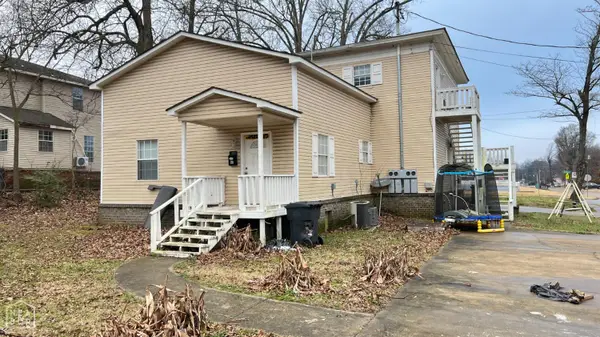 $100,000Pending-- beds -- baths2,844 sq. ft.
$100,000Pending-- beds -- baths2,844 sq. ft.1302 Flint Street, Jonesboro, AR 72401
MLS# 10126706Listed by: COLDWELL BANKER VILLAGE COMMUNITIES INC- New
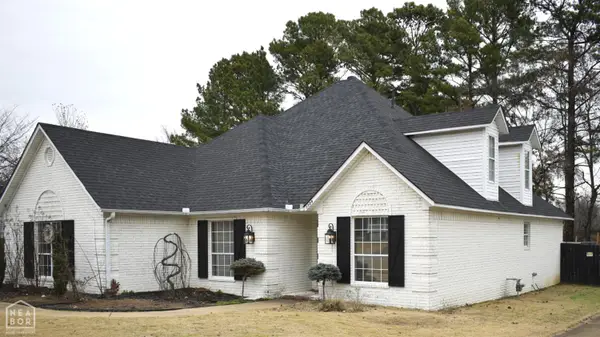 $342,600Active4 beds 2 baths2,535 sq. ft.
$342,600Active4 beds 2 baths2,535 sq. ft.1304 Golf Course Drive, Jonesboro, AR 72404
MLS# 10126705Listed by: HALSEY REAL ESTATE - New
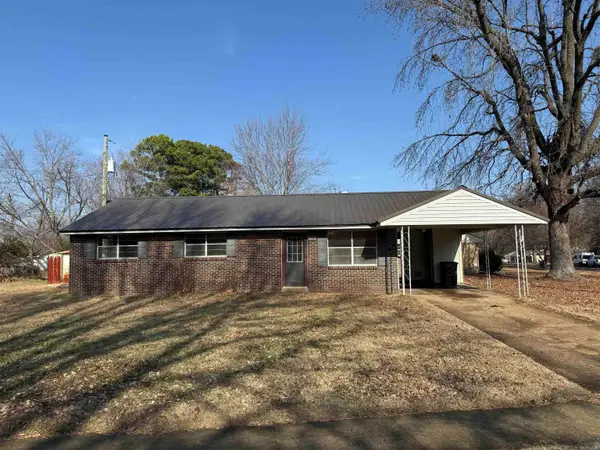 $124,900Active3 beds 1 baths1,025 sq. ft.
$124,900Active3 beds 1 baths1,025 sq. ft.1500 W College, Jonesboro, AR 72401
MLS# 25049870Listed by: FERGUSON REALTY GROUP 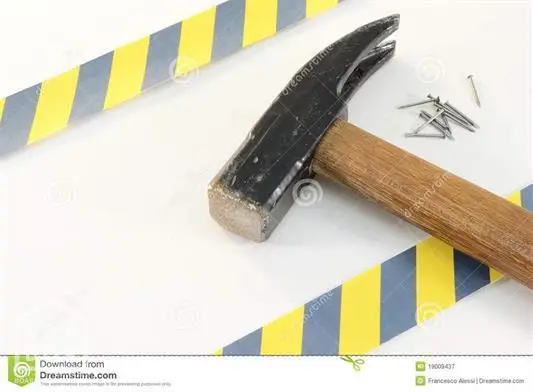 $406,065Pending5 beds 3 baths2,461 sq. ft.
$406,065Pending5 beds 3 baths2,461 sq. ft.5012 Deliverance Drive, Jonesboro, AR 72405
MLS# 10126698Listed by: MARK MORRIS REALTY
