1103 E Craighead Forrest, Jonesboro, AR 72404
Local realty services provided by:ERA Doty Real Estate

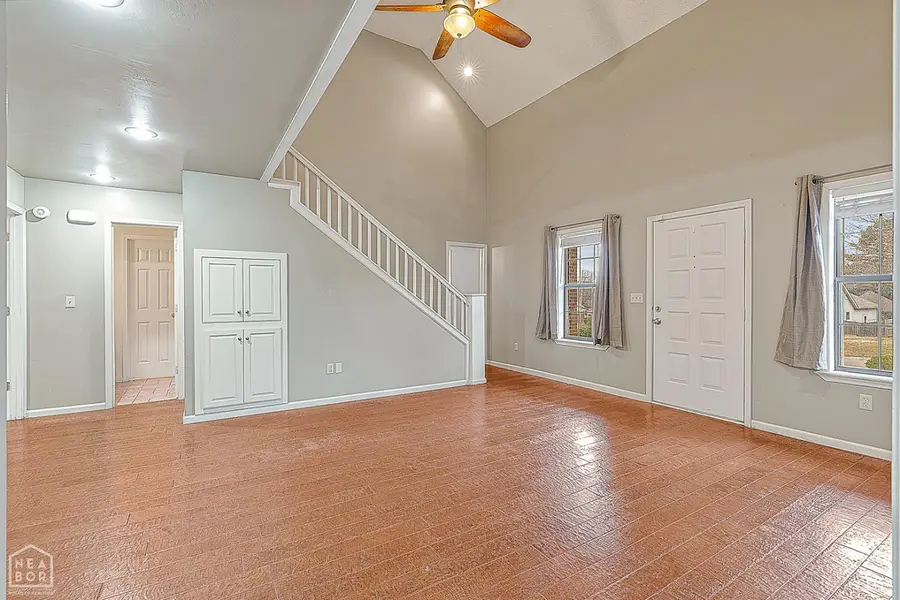

1103 E Craighead Forrest,Jonesboro, AR 72404
$239,900
- 4 Beds
- 3 Baths
- 2,469 sq. ft.
- Single family
- Pending
Listed by:jon moore
Office:halsey real estate
MLS#:10120408
Source:AR_JBOR
Price summary
- Price:$239,900
- Price per sq. ft.:$97.16
About this home
Welcome to this spacious and inviting 4-bedroom home located in the heart of a charming neighborhood. With two bedrooms conveniently situated on the main level, this house offers flexibility and convenience for any family dynamic. The open floor plan provides ample space for entertaining, with two separate living areas ensuring everyone has their own retreat within the home.As you make your way upstairs, you will find two additional bedrooms and a bathroom, perfect for accommodating guests or growing families. The master bedroom boasts a large walk-in closet, providing plenty of storage and organization options.The backyard is an outdoor oasis waiting to be enjoyed, offering plenty of space for gardening, playing games, or simply relaxing under the sun. Take advantage of the close proximity to local parks, shops, and restaurants that add to the appeal of this already fantastic property. Don't miss out on the opportunity to make this house your new home sweet home! Contact us today to schedule a tour and sees to offer. all that this property has to offer.
Contact an agent
Home facts
- Listing Id #:10120408
- Added:165 day(s) ago
- Updated:August 23, 2025 at 05:28 AM
Rooms and interior
- Bedrooms:4
- Total bathrooms:3
- Full bathrooms:3
- Living area:2,469 sq. ft.
Heating and cooling
- Cooling:Central, Electric
- Heating:Central, Natural Gas
Structure and exterior
- Roof:Architectural Shingle
- Building area:2,469 sq. ft.
- Lot area:0.34 Acres
Schools
- High school:Nettleton
- Middle school:Nettleton
- Elementary school:Fox Meadow
Utilities
- Water:City
- Sewer:City Sewer
Finances and disclosures
- Price:$239,900
- Price per sq. ft.:$97.16
- Tax amount:$1,692
New listings near 1103 E Craighead Forrest
- New
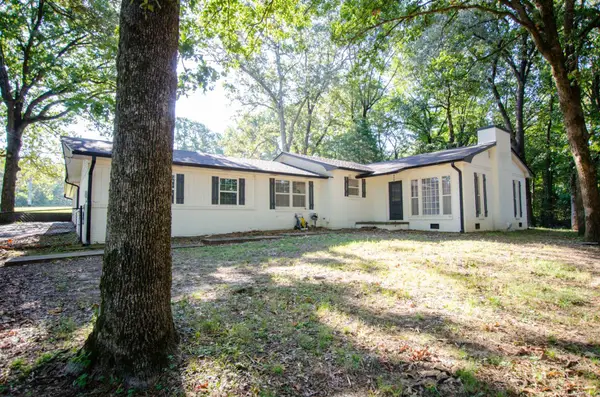 Listed by ERA$304,000Active3 beds 2 baths1,931 sq. ft.
Listed by ERA$304,000Active3 beds 2 baths1,931 sq. ft.4006 Forest Hill Road, Jonesboro, AR 72404
MLS# 25033848Listed by: ERA DOTY REAL ESTATE - New
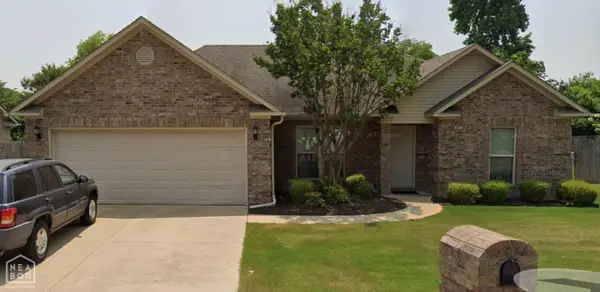 $249,500Active3 beds 2 baths1,414 sq. ft.
$249,500Active3 beds 2 baths1,414 sq. ft.401 Brookstone Drive, Jonesboro, AR 72404
MLS# 10124226Listed by: J H ABEL REALTY INC - New
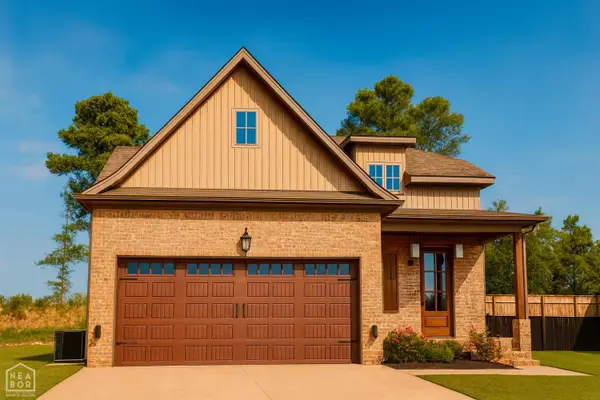 $399,900Active3 beds 3 baths2,500 sq. ft.
$399,900Active3 beds 3 baths2,500 sq. ft.3400 Hudson Court, Jonesboro, AR 72405
MLS# 10124193Listed by: IMAGE REALTY - New
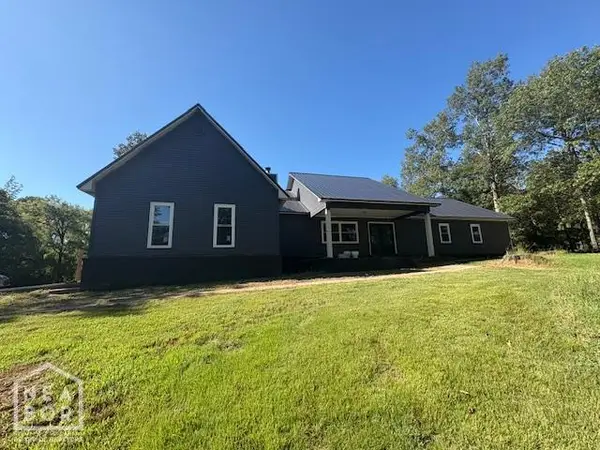 $399,500Active5 beds 3 baths3,308 sq. ft.
$399,500Active5 beds 3 baths3,308 sq. ft.138 County Road 345, Jonesboro, AR 72401
MLS# 10124210Listed by: COLDWELL BANKER VILLAGE COMMUNITIES INC - New
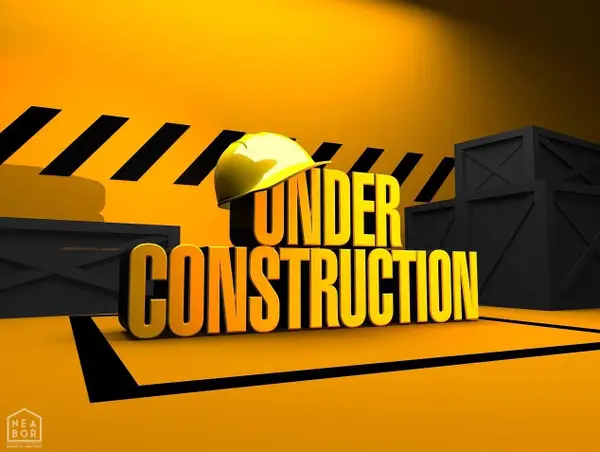 $226,785Active4 beds 2 baths1,699 sq. ft.
$226,785Active4 beds 2 baths1,699 sq. ft.4733 Bosworth Street, Jonesboro, AR 72404
MLS# 10124205Listed by: RAUSCH COLEMAN REALTY - New
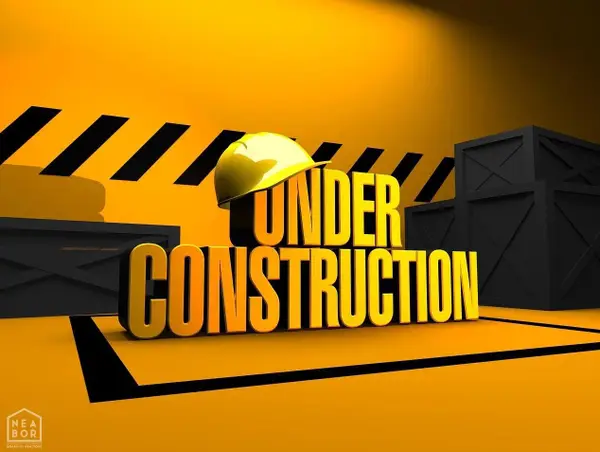 $178,470Active2 beds 2 baths869 sq. ft.
$178,470Active2 beds 2 baths869 sq. ft.4718 Revere Street, Jonesboro, AR 72404
MLS# 10124206Listed by: RAUSCH COLEMAN REALTY - New
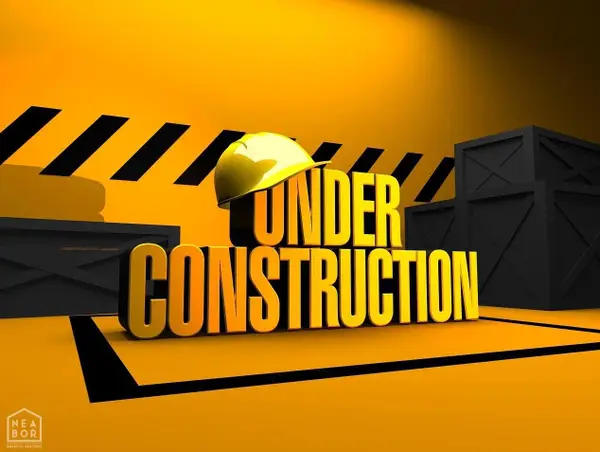 $221,975Active4 beds 2 baths1,613 sq. ft.
$221,975Active4 beds 2 baths1,613 sq. ft.4733 Revere Street, Jonesboro, AR 72404
MLS# 10124207Listed by: RAUSCH COLEMAN REALTY - New
 $195,325Active3 beds 2 baths1,216 sq. ft.
$195,325Active3 beds 2 baths1,216 sq. ft.4724 Revere Street, Jonesboro, AR 72404
MLS# 10124208Listed by: RAUSCH COLEMAN REALTY - New
 $549,900Active4 beds 4 baths3,201 sq. ft.
$549,900Active4 beds 4 baths3,201 sq. ft.3702 Neely Lane, Jonesboro, AR 72404
MLS# 10124171Listed by: WESTBROOK & REEVES REAL ESTATE  $519,900Pending5 beds 3 baths2,734 sq. ft.
$519,900Pending5 beds 3 baths2,734 sq. ft.3701 Ontario Cove, Jonesboro, AR 72404
MLS# 10124200Listed by: MARK MORRIS REALTY
