1105 Cardinal Road, Jonesboro, AR 72401
Local realty services provided by:ERA Doty Real Estate
1105 Cardinal Road,Jonesboro, AR 72401
$989,000
- 4 Beds
- 4 Baths
- 4,400 sq. ft.
- Single family
- Active
Listed by: christi covington
Office: jonesboro realty company
MLS#:10126873
Source:AR_JBOR
Price summary
- Price:$989,000
- Price per sq. ft.:$224.77
About this home
Welcome to 1105 Cardinal, a stunning +/-4400 sq. ft. one level residence in the highly desirable Birdland neighborhood near Jonesboro Country Club. Completely remodeled in 2013, this thoughtful designed home features 4 spacious bedrooms-two with ensuite baths and two connected by a Jack-and-Jill bath. The spacious primary ensuite has large walk in closet with island storage. The primary bath has oversized shower, soaking tub and double vanity. The open concept living room, chef's kitchen with Viking range and KitchenAid fridge/freezer combo, and casual dining area flow seamlessly, complemented by a formal dining room and custom built library/office. The additional living space is tucked away just off the kitchen, making it the perfect place to relax after a long day. The safe room/basement can also be used for the kids gaming room during a normal day of the week. The laundry room has abundant storage with cubbies, perfect for the kids extras, plus a powder room as you enter the back door. Highlights include real pine hardwood plank floors, antique brick paver patio, custom inset cabinetry by Clint Blue, marble countertops and a striking custom front door. The home is equipped with two fireplaces-one wood-burning, one gas-logs, two Hvac units (2014), two tankless water heaters, spray foam insulation and a full electrical upgrade, plus security system. Sun windows and french doors by Ditta Door bring in natural light throughout the home. There is an invisible dog fence to keep the pets where they need to be at all times. The detached garage is used for golf cart storage, general storage and also has a large cedar-lined hunting closet. Nestled on a beautifully landscaped .55 acre lot with golf course view and access, this property is the perfect blend of timeless charm and modern luxury. Call to schedule a private tour with your realtor today!
Contact an agent
Home facts
- Listing ID #:10126873
- Added:240 day(s) ago
- Updated:February 12, 2026 at 08:24 PM
Rooms and interior
- Bedrooms:4
- Total bathrooms:4
- Full bathrooms:3
- Half bathrooms:1
- Living area:4,400 sq. ft.
Heating and cooling
- Cooling:Central, Electric
- Heating:Central, Natural Gas
Structure and exterior
- Roof:Architectural Shingle
- Building area:4,400 sq. ft.
- Lot area:0.4 Acres
Schools
- High school:Jonesboro High School
- Middle school:Macarthur
- Elementary school:Jonesboro Magnet
Utilities
- Water:City
- Sewer:City Sewer
Finances and disclosures
- Price:$989,000
- Price per sq. ft.:$224.77
- Tax amount:$2,869
New listings near 1105 Cardinal Road
- New
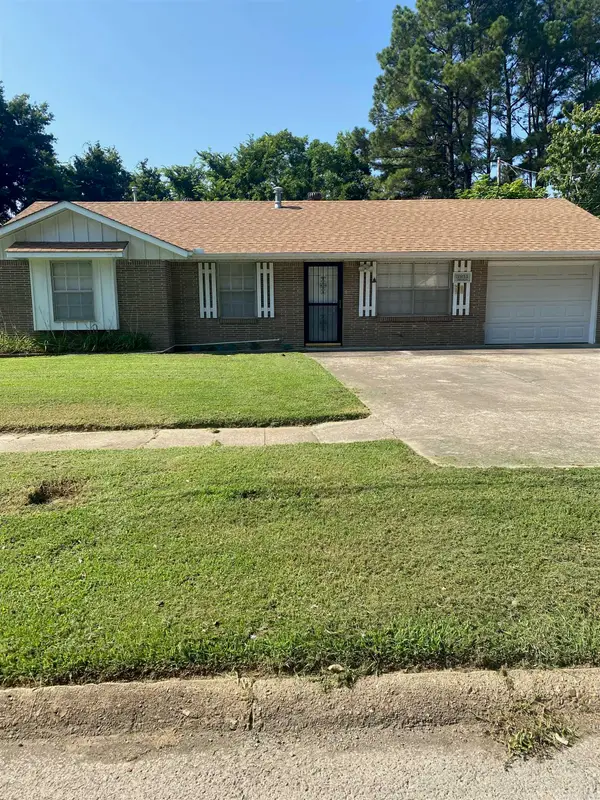 Listed by ERA$139,900Active3 beds 2 baths1,042 sq. ft.
Listed by ERA$139,900Active3 beds 2 baths1,042 sq. ft.3211 Baswell, Jonesboro, AR 72401
MLS# 26005298Listed by: ERA DOTY REAL ESTATE - New
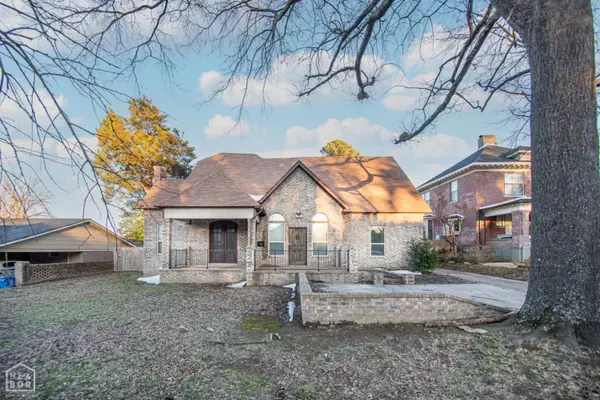 $374,900Active4 beds 3 baths3,950 sq. ft.
$374,900Active4 beds 3 baths3,950 sq. ft.1234 S Main, Jonesboro, AR 72401
MLS# 10127535Listed by: JONESBORO REALTY COMPANY - New
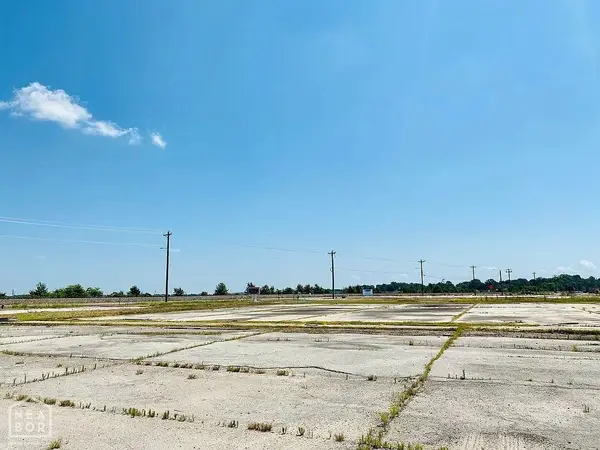 $399,000Active2.21 Acres
$399,000Active2.21 Acres3628 E Nettleton Avenue, Jonesboro, AR 72401
MLS# 10127606Listed by: COLDWELL BANKER VILLAGE COMMUNITIES INC - New
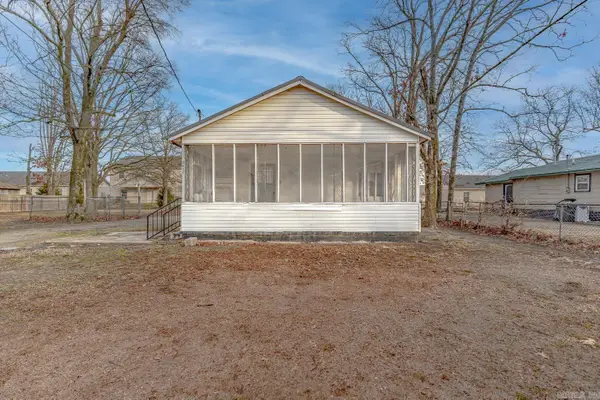 $109,900Active2 beds 1 baths1,320 sq. ft.
$109,900Active2 beds 1 baths1,320 sq. ft.4812 Morton, Jonesboro, AR 72401
MLS# 26005291Listed by: COMPASS ROSE REALTY - New
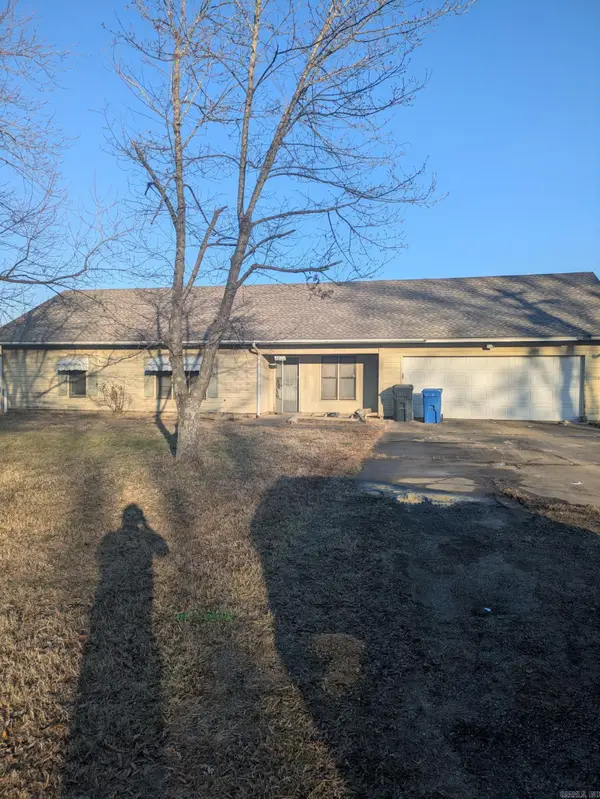 Listed by ERA$102,800Active3 beds 2 baths1,480 sq. ft.
Listed by ERA$102,800Active3 beds 2 baths1,480 sq. ft.4622 Richardson Drive, Jonesboro, AR 72404
MLS# 26005223Listed by: ERA DOTY REAL ESTATE - New
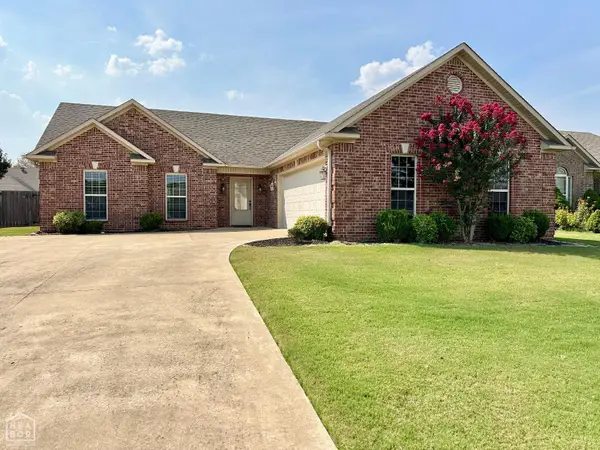 $245,900Active3 beds 2 baths1,362 sq. ft.
$245,900Active3 beds 2 baths1,362 sq. ft.423 Copperstone Drive, Jonesboro, AR 72404
MLS# 10127569Listed by: HALSEY REAL ESTATE - New
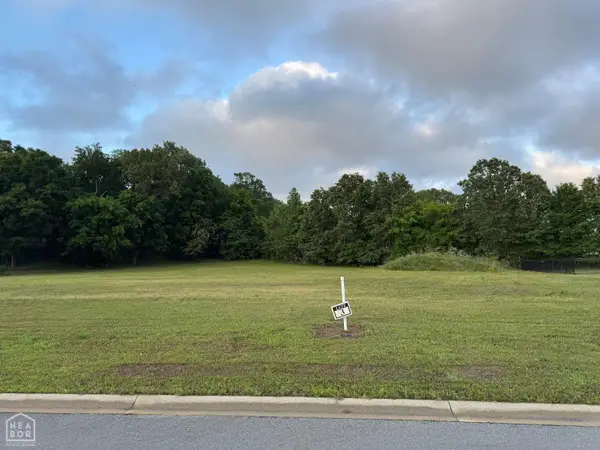 $105,000Active0.84 Acres
$105,000Active0.84 Acres5612 Deer Valley Drive, Jonesboro, AR 72404
MLS# 10127587Listed by: SELECT PROPERTIES - New
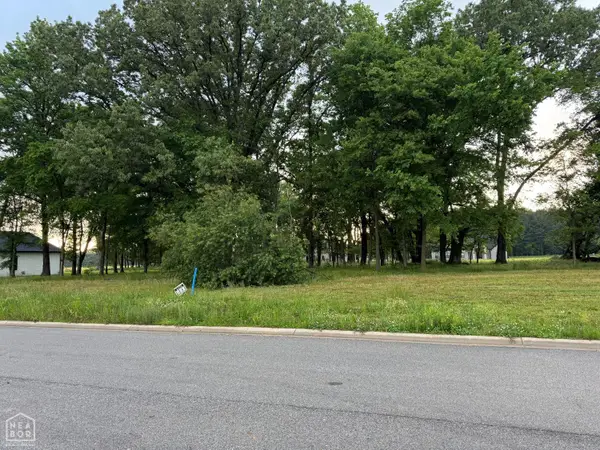 $95,000Active0.77 Acres
$95,000Active0.77 Acres5707 Deer Valley Drive, Jonesboro, AR 72404
MLS# 10127588Listed by: SELECT PROPERTIES - New
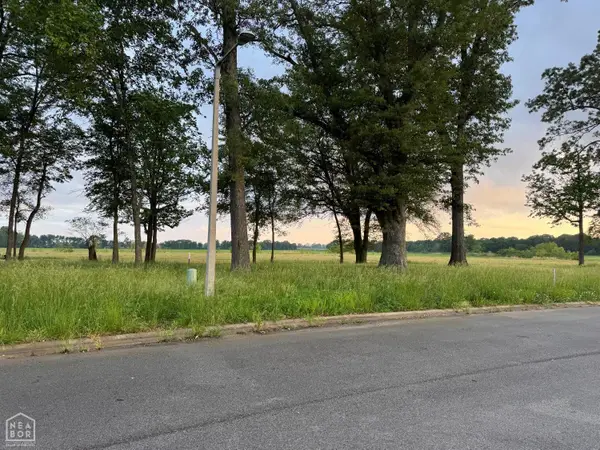 $95,000Active0.81 Acres
$95,000Active0.81 Acres5716 Bachelors Gulch Drive, Jonesboro, AR 72404
MLS# 10127590Listed by: SELECT PROPERTIES - New
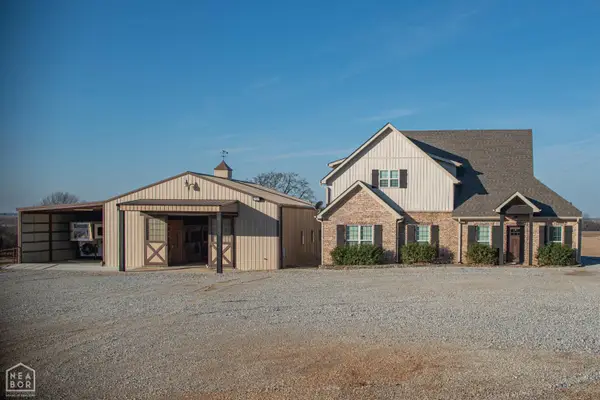 $984,900Active7 beds 7 baths5,198 sq. ft.
$984,900Active7 beds 7 baths5,198 sq. ft.176 County Road 107, Jonesboro, AR 72404
MLS# 10127538Listed by: JONESBORO REALTY COMPANY

