112 County Road 463, Jonesboro, AR 72404
Local realty services provided by:ERA Doty Real Estate
112 County Road 463,Jonesboro, AR 72404
$275,000
- 3 Beds
- 2 Baths
- 1,664 sq. ft.
- Single family
- Pending
Listed by: blair cook
Office: coldwell banker village communities inc
MLS#:10125605
Source:AR_JBOR
Price summary
- Price:$275,000
- Price per sq. ft.:$165.26
About this home
Welcome home to The Ridge — where modern updates meet peaceful country charm! Immaculately updated and truly move-in ready, this beautiful property offers the best of comfort and convenience. The open-concept living area features vaulted ceilings and a gas-log fireplace, creating a warm, spacious atmosphere ideal for family gatherings. Crisp blue cabinetry gives the kitchen a stylish, farmhouse-inspired look that perfectly complements the home’s inviting feel. The split-floor plan provides privacy and functionality for families or guests. Step outside to enjoy a large one-acre wooded lot with mature shade trees, a fully fenced backyard, and a generous deck perfect for entertaining or relaxing. A detached shed/workshop offers ideal space for storage, tools, or hobbies. Recent improvements include a metal roof (2021), Stove and Microwave (2021), Dishwasher (2025), and flooring (2025). Located in the highly sought-after Valley View School District, this home combines peaceful living with quick access to town — a rare find on The Ridge!
Contact an agent
Home facts
- Listing ID #:10125605
- Added:53 day(s) ago
- Updated:December 17, 2025 at 07:30 PM
Rooms and interior
- Bedrooms:3
- Total bathrooms:2
- Full bathrooms:2
- Living area:1,664 sq. ft.
Heating and cooling
- Cooling:Central, Electric
- Heating:Central, Electric
Structure and exterior
- Roof:Metal
- Building area:1,664 sq. ft.
- Lot area:1 Acres
Schools
- High school:Valley View
- Middle school:Valley View
- Elementary school:Valley View
Utilities
- Water:City
- Sewer:Septic
Finances and disclosures
- Price:$275,000
- Price per sq. ft.:$165.26
- Tax amount:$1,989
New listings near 112 County Road 463
- New
 $239,900Active4 beds 2 baths1,900 sq. ft.
$239,900Active4 beds 2 baths1,900 sq. ft.2006 Timberridge Drive, Jonesboro, AR 72401
MLS# 10126197Listed by: COMPASS ROSE REALTY - New
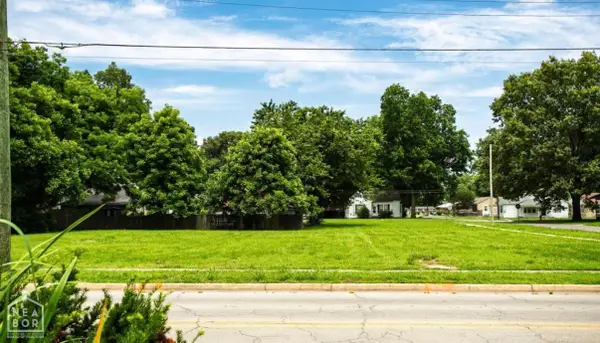 $65,000Active0.27 Acres
$65,000Active0.27 Acres806 W Washington Avenue, Jonesboro, AR 72401
MLS# 10125885Listed by: WESTBROOK & REEVES REAL ESTATE - New
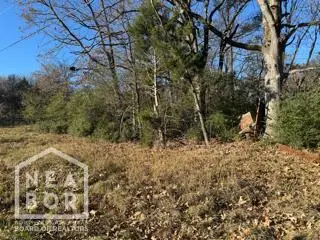 $25,000Active1 Acres
$25,000Active1 Acres900 N Caraway Road, Jonesboro, AR 72401
MLS# 10126568Listed by: COLDWELL BANKER VILLAGE COMMUNITIES INC - New
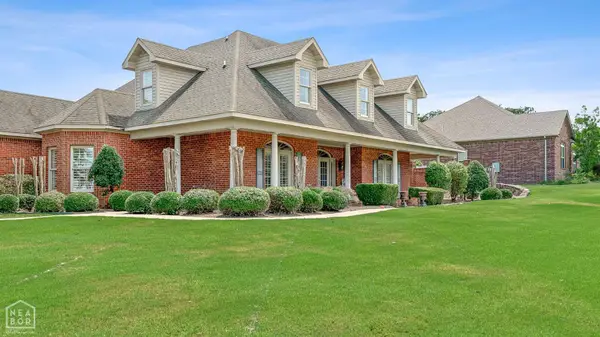 $609,000Active4 beds 4 baths4,017 sq. ft.
$609,000Active4 beds 4 baths4,017 sq. ft.1309 Layman Drive, Jonesboro, AR 72404
MLS# 10126461Listed by: HALSEY REAL ESTATE - New
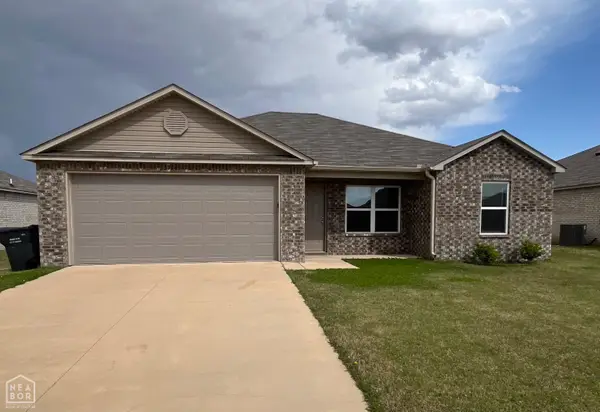 $187,500Active3 beds 2 baths1,268 sq. ft.
$187,500Active3 beds 2 baths1,268 sq. ft.3714 Keeneland Drive, Jonesboro, AR 72404
MLS# 10126556Listed by: DCA REALTY LLC - Open Sun, 2 to 3pmNew
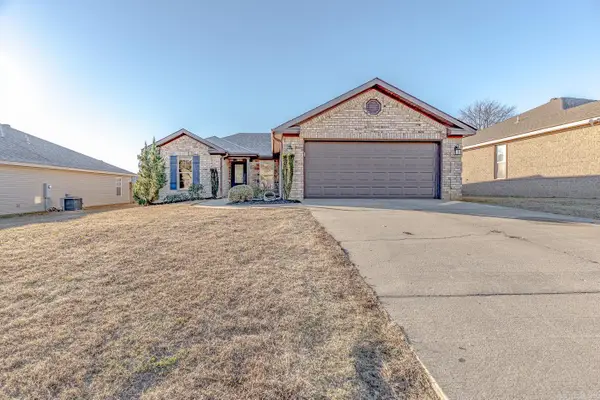 $209,900Active3 beds 2 baths1,333 sq. ft.
$209,900Active3 beds 2 baths1,333 sq. ft.4765 Wildwood Lane, Jonesboro, AR 72405
MLS# 25049076Listed by: COMPASS ROSE REALTY - New
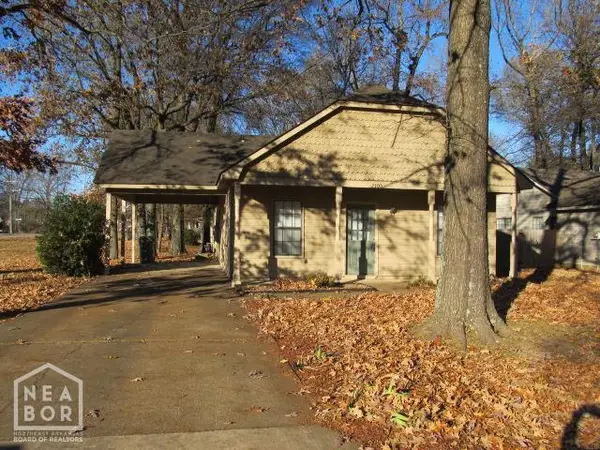 $168,900Active3 beds 2 baths1,340 sq. ft.
$168,900Active3 beds 2 baths1,340 sq. ft.2300 Biltmore Cove, Jonesboro, AR 72404
MLS# 10126550Listed by: COLDWELL BANKER VILLAGE COMMUNITIES INC - New
 $262,500Active3 beds 2 baths1,775 sq. ft.
$262,500Active3 beds 2 baths1,775 sq. ft.1008 N Caraway Road, Jonesboro, AR 72401
MLS# 10126500Listed by: COLDWELL BANKER VILLAGE COMMUNITIES INC - New
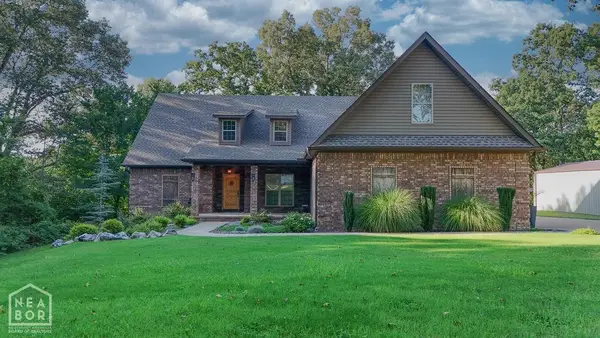 $484,900Active4 beds 4 baths3,332 sq. ft.
$484,900Active4 beds 4 baths3,332 sq. ft.4910 Peachtree Avenue, Jonesboro, AR 72405
MLS# 10126535Listed by: COLDWELL BANKER VILLAGE COMMUNITIES INC 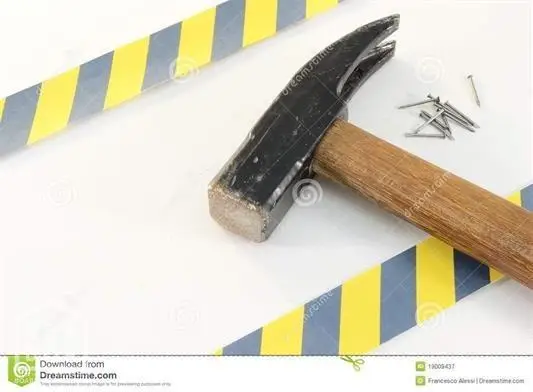 $519,900Pending5 beds 3 baths2,734 sq. ft.
$519,900Pending5 beds 3 baths2,734 sq. ft.3704 Laguna Cove, Jonesboro, AR 72404
MLS# 10126531Listed by: MARK MORRIS REALTY
