1136 Walnut St, Jonesboro, AR 72401
Local realty services provided by:ERA Doty Real Estate
1136 Walnut St,Jonesboro, AR 72401
$225,000
- 3 Beds
- 2 Baths
- 1,829 sq. ft.
- Single family
- Active
Listed by: steve collar
Office: halsey real estate
MLS#:26000280
Source:AR_CARMLS
Price summary
- Price:$225,000
- Price per sq. ft.:$123.02
About this home
Step into this well maintained and timeless classic that has received a beautiful face lift! Renovations include a new kitchen in 2023, new bathroom in 2024 new master bathroom 2025, fresh paint throughout, new exterior paint, and a new roof in 2024. The kitchen features white shaker cabinetry and stainless steel appliances with a white subway tile backsplash and a breakfast bar. The separate dining area provides plenty of space for entertaining. There's lots of room for guests to circulate with two large living areas. There are three big bedrooms - all large enough for king-sized beds! The primary bedroom has an ensuite bath. The hall bath has been completely renovated and showcases white shaker cabinets, master bathroom totally renovated 2025. The 9x15 laundry room is a dream with incredible space, lots of cabinetry, and a long countertop perfect for folding clothes or for working on projects. It also includes a sink and space for a freezer. The big backyard is a great place to entertain or to just enjoy the outdoors. Don't wait - call for your personal tour today!
Contact an agent
Home facts
- Year built:1950
- Listing ID #:26000280
- Added:228 day(s) ago
- Updated:February 14, 2026 at 03:22 PM
Rooms and interior
- Bedrooms:3
- Total bathrooms:2
- Full bathrooms:2
- Living area:1,829 sq. ft.
Heating and cooling
- Cooling:Central Cool-Electric
- Heating:Central Heat-Gas
Structure and exterior
- Roof:Architectural Shingle
- Year built:1950
- Building area:1,829 sq. ft.
- Lot area:0.26 Acres
Schools
- High school:JONESBORO
- Elementary school:JONESBORO
Utilities
- Water:Water Heater-Gas, Water-Public
- Sewer:Sewer-Public
Finances and disclosures
- Price:$225,000
- Price per sq. ft.:$123.02
- Tax amount:$841 (2024)
New listings near 1136 Walnut St
- New
 $1,299,000Active4 beds 5 baths5,317 sq. ft.
$1,299,000Active4 beds 5 baths5,317 sq. ft.3408 Lacoste, Jonesboro, AR 72404
MLS# 26005747Listed by: IMAGE REALTY - New
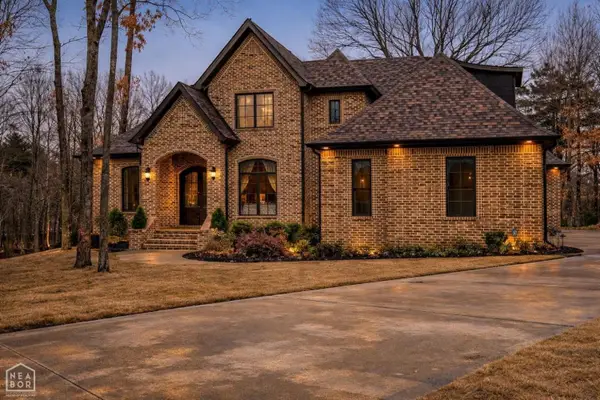 $649,000Active5 beds 4 baths3,500 sq. ft.
$649,000Active5 beds 4 baths3,500 sq. ft.4619 Butler Road, Jonesboro, AR 72404
MLS# 10127659Listed by: DUSTIN WHITE REALTY - New
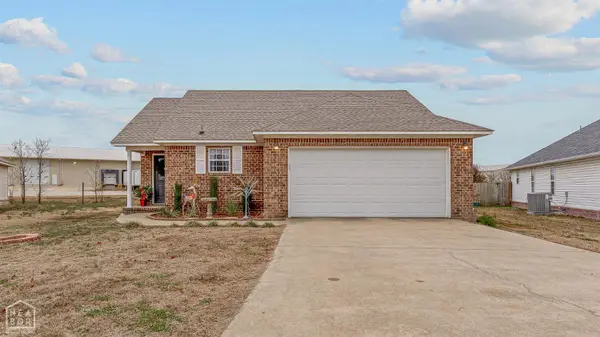 $215,000Active3 beds 2 baths1,301 sq. ft.
$215,000Active3 beds 2 baths1,301 sq. ft.148 County Road 418, Jonesboro, AR 72404
MLS# 10127671Listed by: COLDWELL BANKER VILLAGE COMMUNITIES INC - New
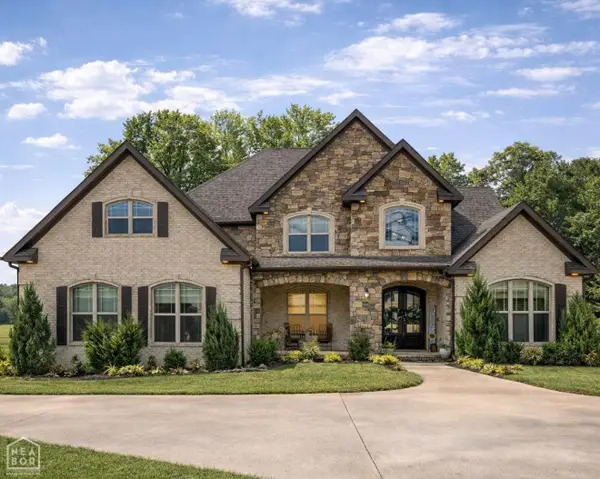 $699,000Active5 beds 3 baths3,698 sq. ft.
$699,000Active5 beds 3 baths3,698 sq. ft.513 Mockingbird Lane, Jonesboro, AR 72401
MLS# 10127655Listed by: DUSTIN WHITE REALTY 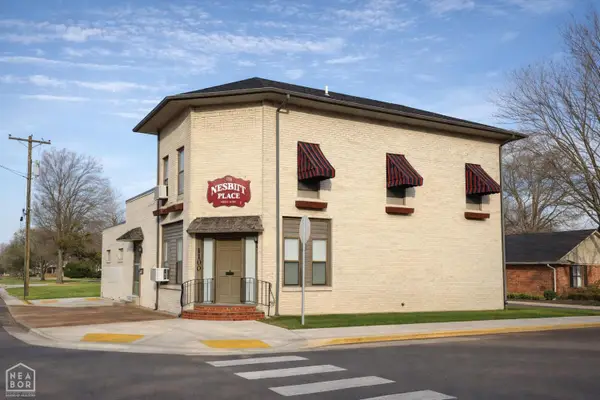 $299,000Pending-- beds -- baths2,844 sq. ft.
$299,000Pending-- beds -- baths2,844 sq. ft.1100 W Monroe, Jonesboro, AR 72401
MLS# 10127563Listed by: DUSTIN WHITE REALTY- New
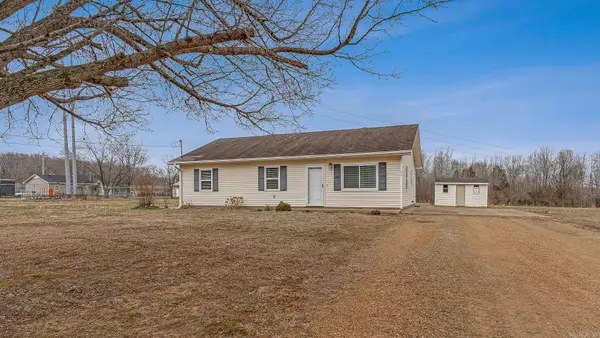 $195,000Active3 beds 2 baths1,290 sq. ft.
$195,000Active3 beds 2 baths1,290 sq. ft.63 Cr 349, Jonesboro, AR 72401
MLS# 26005632Listed by: IMAGE REALTY - New
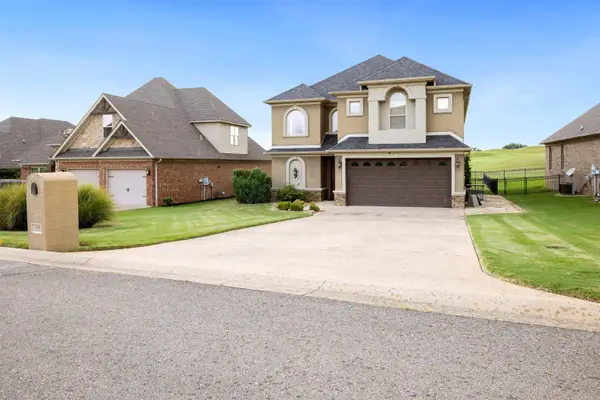 $649,900Active4 beds 4 baths3,710 sq. ft.
$649,900Active4 beds 4 baths3,710 sq. ft.4518 Clubhouse Dr, Jonesboro, AR 72405
MLS# 26005601Listed by: FERGUSON REALTY GROUP - New
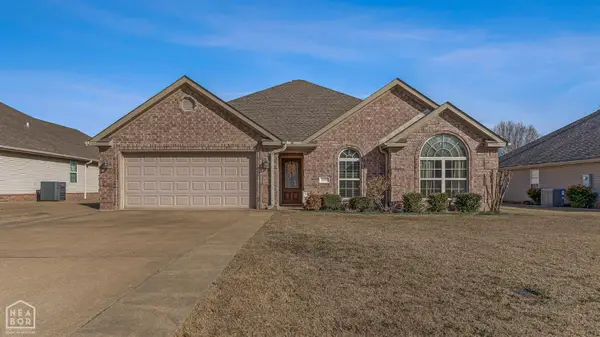 Listed by ERA$272,000Active4 beds 2 baths1,771 sq. ft.
Listed by ERA$272,000Active4 beds 2 baths1,771 sq. ft.6044 Prairie Meadows Drive, Jonesboro, AR 72404
MLS# 10127641Listed by: ERA DOTY REAL ESTATE - New
 $245,000Active3 beds 2 baths1,927 sq. ft.
$245,000Active3 beds 2 baths1,927 sq. ft.1916 Alex Drive, Jonesboro, AR 72401
MLS# 26005421Listed by: JOHNSON REAL ESTATE GROUP - New
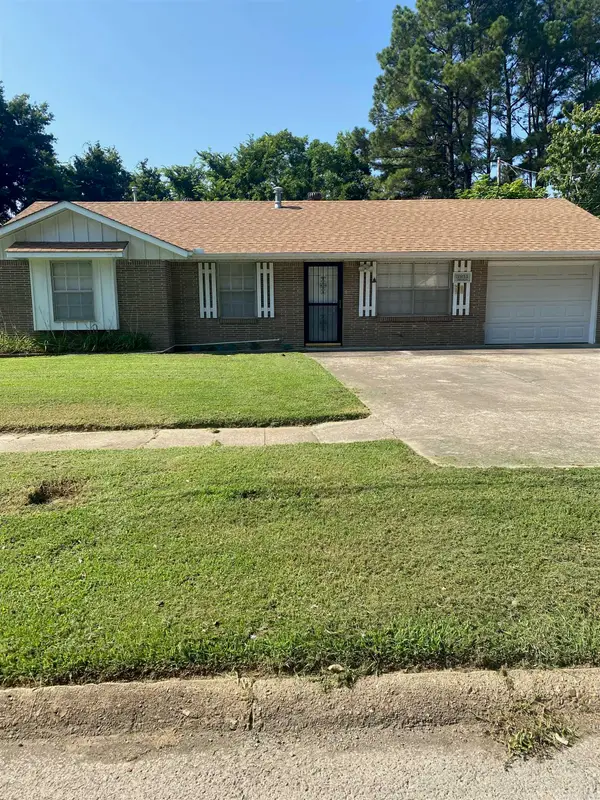 Listed by ERA$139,900Active3 beds 2 baths1,042 sq. ft.
Listed by ERA$139,900Active3 beds 2 baths1,042 sq. ft.3211 Baswell, Jonesboro, AR 72401
MLS# 26005298Listed by: ERA DOTY REAL ESTATE

