1218 E Country Club, Jonesboro, AR 72401
Local realty services provided by:ERA Doty Real Estate
1218 E Country Club,Jonesboro, AR 72401
$579,000
- 3 Beds
- 2 Baths
- 2,464 sq. ft.
- Single family
- Pending
Listed by:beth crockett
Office:mark morris realty
MLS#:10125233
Source:AR_JBOR
Price summary
- Price:$579,000
- Price per sq. ft.:$234.98
About this home
Timeless Elegance on the Fairway. Located on the 10th fairway of the prestigious Jonesboro Country Club, this beautifully updated 3-bedroom, 2-bathroom home offers the perfect blend of classic charm and modern sophistication. Originally built in 1963, this property has been thoughtfully renovated to maintain its character while incorporating the comfort and style of today's living. Step inside to discover numerous updates, including new flooring throughout and a striking new front entryway with a modern door that sets the tone for the rest of the home. The living spaces are both inviting and functional, featuring a formal living room, a cozy den with a gas log fireplace, and a dedicated dining room. A versatile bonus area provides the ideal setting for a home office or creative workspace. The kitchen has been tastefully updated with modern finishes, while both bathrooms including the luxurious primary suite have been fully remodeled. The primary bath is a true retreat, showcasing a soaking tub and a frameless glass-enclosed shower, all executed with timeless design in mind. Enjoy serene views and peaceful evenings in the newly screened-in back room, perfect for entertaining or relaxing. The expanded two-car garage features a sleek glass panel door and additional storage space, including a separate golf cart garage. Outdoors, the beautifully landscaped yard is enhanced by a full sprinkler system, mature trees, and an inground storm shelter with a new sealed entry. This home is ideally situated in the heart of Jonesboro, just minutes from St. Bernard's Medical Center, Arkansas State University, premier shopping, dining, and entertainment. With every detail thoughtfully considered and timeless updates throughout, this home is a rare opportunity in one of Jonesboro's most desirable locations.
Contact an agent
Home facts
- Year built:1963
- Listing ID #:10125233
- Added:18 day(s) ago
- Updated:October 28, 2025 at 08:17 PM
Rooms and interior
- Bedrooms:3
- Total bathrooms:2
- Full bathrooms:2
- Living area:2,464 sq. ft.
Heating and cooling
- Cooling:Central, Electric
- Heating:Central, Natural Gas
Structure and exterior
- Roof:Flat
- Year built:1963
- Building area:2,464 sq. ft.
- Lot area:0.25 Acres
Schools
- High school:Jonesboro High School
- Middle school:Macarthur
- Elementary school:Jonesboro Magnet
Utilities
- Water:City
- Sewer:City Sewer
Finances and disclosures
- Price:$579,000
- Price per sq. ft.:$234.98
- Tax amount:$3,869
New listings near 1218 E Country Club
- New
 $188,000Active2 beds 2 baths1,174 sq. ft.
$188,000Active2 beds 2 baths1,174 sq. ft.4705 Antosh, Jonesboro, AR 72404
MLS# 10125641Listed by: CENTURY 21 PORTFOLIO - New
 $185,000Active3 beds 2 baths1,930 sq. ft.
$185,000Active3 beds 2 baths1,930 sq. ft.1821 James, Jonesboro, AR 72401
MLS# 10125654Listed by: COLDWELL BANKER VILLAGE COMMUNITIES INC - New
 $139,900Active2 beds 1 baths1,096 sq. ft.
$139,900Active2 beds 1 baths1,096 sq. ft.3012 Kingsbury, Jonesboro, AR 72401
MLS# 10125647Listed by: ARKANSAS ELITE REALTY - New
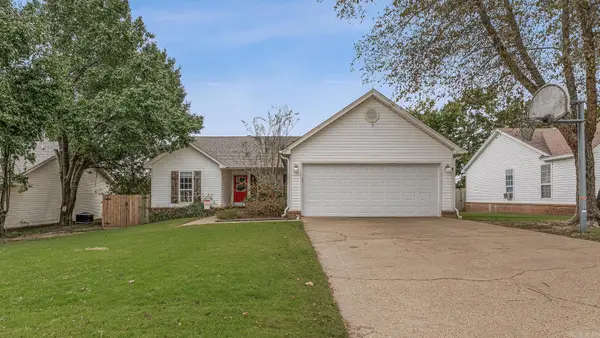 $219,000Active3 beds 2 baths1,440 sq. ft.
$219,000Active3 beds 2 baths1,440 sq. ft.5909 Megan Drive, Jonesboro, AR 72405
MLS# 25042988Listed by: HALSEY REAL ESTATE - New
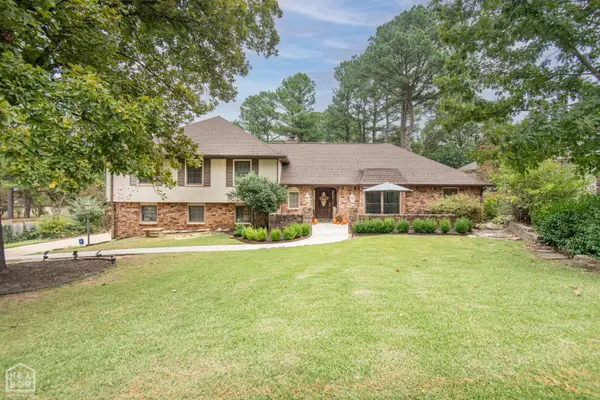 $399,000Active3 beds 3 baths3,415 sq. ft.
$399,000Active3 beds 3 baths3,415 sq. ft.2204 Indian Trails Street, Jonesboro, AR 72401
MLS# 10125621Listed by: JONESBORO REALTY COMPANY - New
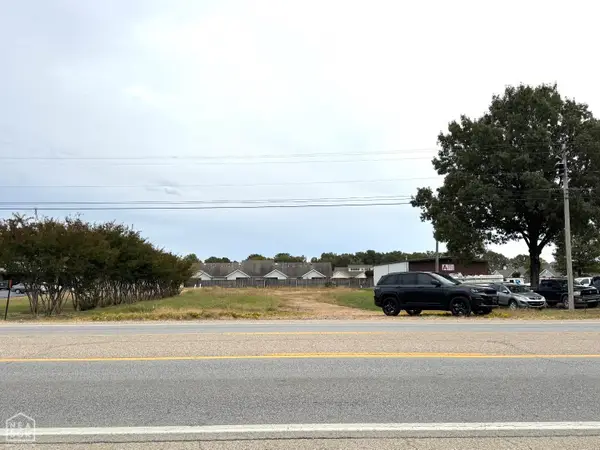 $179,000Active0.69 Acres
$179,000Active0.69 Acres4516 S Stadium Boulevard, Jonesboro, AR 72404
MLS# 10125598Listed by: ARNOLD GROUP REAL ESTATE - New
 $335,000Active4 beds 3 baths2,159 sq. ft.
$335,000Active4 beds 3 baths2,159 sq. ft.101 Lincoln, Jonesboro, AR 72401
MLS# 10125615Listed by: CENTURY 21 PORTFOLIO - New
 $215,000Active3 beds 2 baths1,557 sq. ft.
$215,000Active3 beds 2 baths1,557 sq. ft.1116 Gregory Court, Jonesboro, AR 72405
MLS# 10125629Listed by: CENTURY 21 PORTFOLIO - New
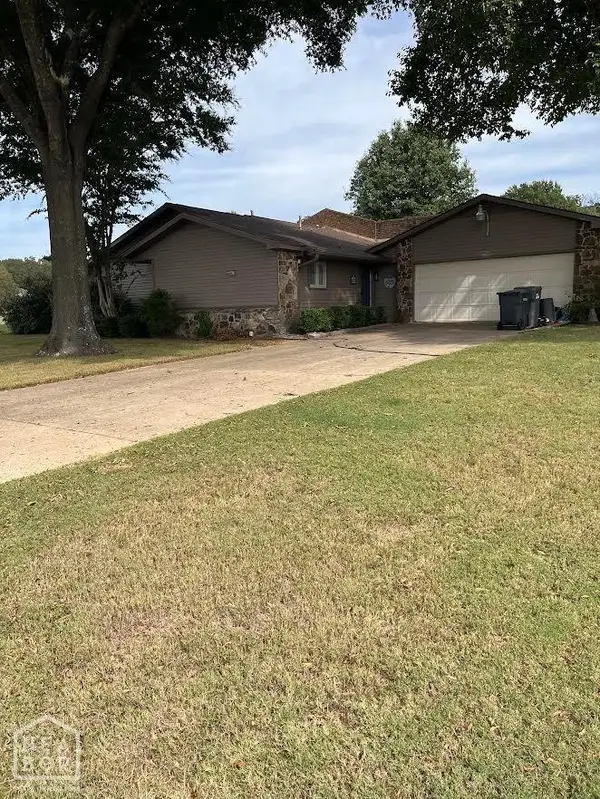 $324,900Active2 beds 2 baths1,632 sq. ft.
$324,900Active2 beds 2 baths1,632 sq. ft.100 Briarcrest, Jonesboro, AR 72401
MLS# 10125626Listed by: JONESBORO REALTY COMPANY - New
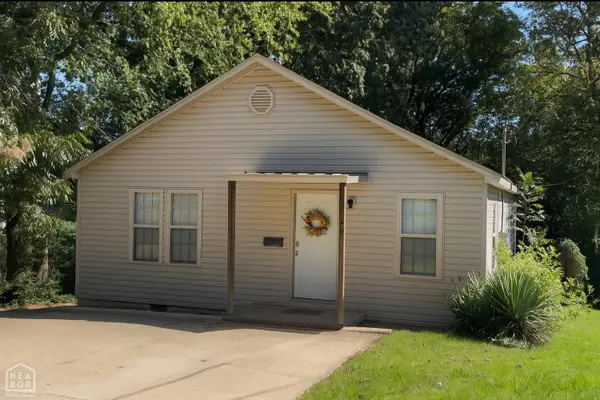 $129,997Active3 beds 1 baths1,324 sq. ft.
$129,997Active3 beds 1 baths1,324 sq. ft.1208 Turner Street, Jonesboro, AR 72401
MLS# 10125618Listed by: CENTURY 21 PORTFOLIO
