1226 S Madison St, Jonesboro, AR 72401
Local realty services provided by:ERA TEAM Real Estate
1226 S Madison St,Jonesboro, AR 72401
$314,900
- 4 Beds
- 3 Baths
- 2,564 sq. ft.
- Single family
- Active
Upcoming open houses
- Sun, Nov 0202:30 pm - 03:30 pm
Listed by:andrea andrews
Office:compass rose realty
MLS#:25041699
Source:AR_CARMLS
Price summary
- Price:$314,900
- Price per sq. ft.:$122.82
About this home
Welcome to Market 1226 S Madison of the Knights 2nd Addition in Jonesboro, Arkansas within the Jonesboro School District. Situated on a .27 +/- acre corner privacy fenced lot in Downtown West End is a Folk Victorian-style home crafted w/ timeless character in the early 1900s while featuring modern updates throughout. The interior features 2,564 sf of well laid out living space over 2 floors. On the main is the welcoming living room, cozy great room w/ fireplace, formal dining room, spacious kitchen showcasing stainless steel appliances, granite countertops, shaker-style cabinetry, apron sink, and pot filler. A full bath w/ clawfoot tub, mud/laundry room, and access to the wood deck complete the main floor. Upstairs holds 4 bedrooms, 2 full bathrooms, w/ walk-in showers, relaxing sunroom, and floored attic access. You'll love the mature shade trees, inviting covered front porch, hardwood floors, tall ceilings, fixtures, wide baseboards, large windows, and the renovations made while keeping the historical charm intact. Conveniently located near favorite local amenities and within walking distance of downtown. Call today to schedule your tour and make this historic house your home.
Contact an agent
Home facts
- Year built:1910
- Listing ID #:25041699
- Added:12 day(s) ago
- Updated:October 29, 2025 at 02:35 PM
Rooms and interior
- Bedrooms:4
- Total bathrooms:3
- Full bathrooms:3
- Living area:2,564 sq. ft.
Heating and cooling
- Cooling:Central Cool-Electric
- Heating:Central Heat-Electric
Structure and exterior
- Roof:Architectural Shingle
- Year built:1910
- Building area:2,564 sq. ft.
- Lot area:0.27 Acres
Schools
- High school:JONESBORO
- Middle school:JONESBORO
- Elementary school:JONESBORO
Utilities
- Water:Water Heater-Electric, Water-Public
- Sewer:Sewer-Public
Finances and disclosures
- Price:$314,900
- Price per sq. ft.:$122.82
- Tax amount:$1,314 (2024)
New listings near 1226 S Madison St
- New
 $249,000Active3 beds 2 baths1,453 sq. ft.
$249,000Active3 beds 2 baths1,453 sq. ft.430 County Road 751, Jonesboro, AR 72405
MLS# 10125682Listed by: SNOWCAP REALTY - New
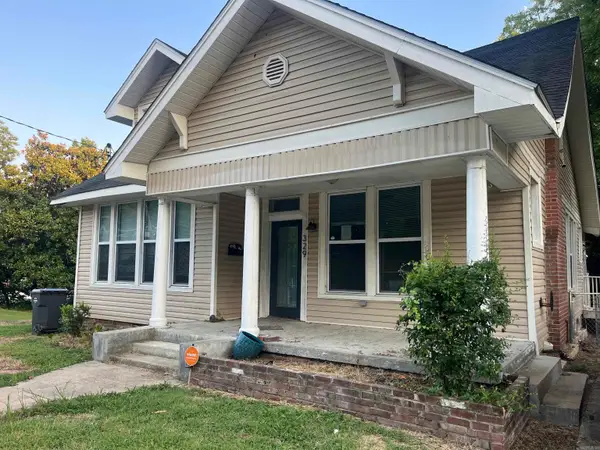 $205,000Active4 beds 2 baths2,100 sq. ft.
$205,000Active4 beds 2 baths2,100 sq. ft.Address Withheld By Seller, Jonesboro, AR 72401
MLS# 25043239Listed by: HOPE & COMPANY REALTY - New
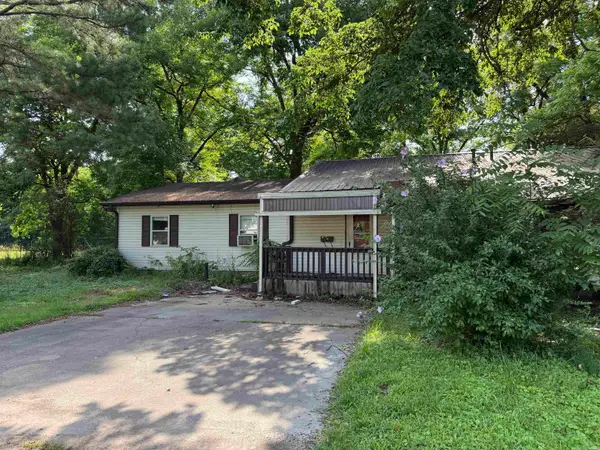 $59,900Active3 beds 2 baths2,158 sq. ft.
$59,900Active3 beds 2 baths2,158 sq. ft.514 N Second Street, Jonesboro, AR 72401
MLS# 25043246Listed by: FERGUSON REALTY GROUP - New
 $139,900Active2 beds 1 baths987 sq. ft.
$139,900Active2 beds 1 baths987 sq. ft.4702 Big Johns Place, Jonesboro, AR 72404
MLS# 10125662Listed by: CENTURY 21 PORTFOLIO - New
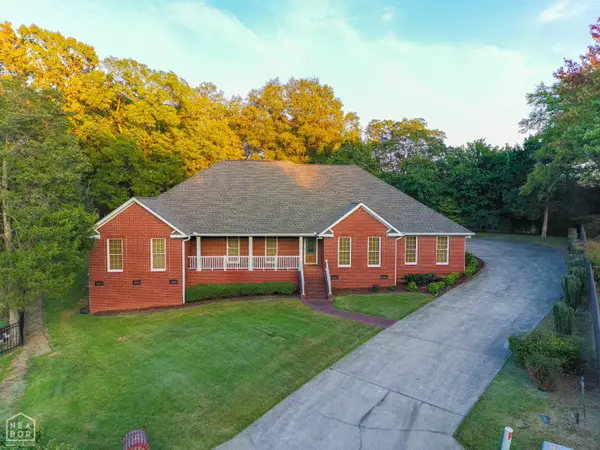 $592,350Active3 beds 3 baths3,331 sq. ft.
$592,350Active3 beds 3 baths3,331 sq. ft.1304 Leominster, Jonesboro, AR 72401
MLS# 10125679Listed by: COLDWELL BANKER VILLAGE COMMUNITIES INC - New
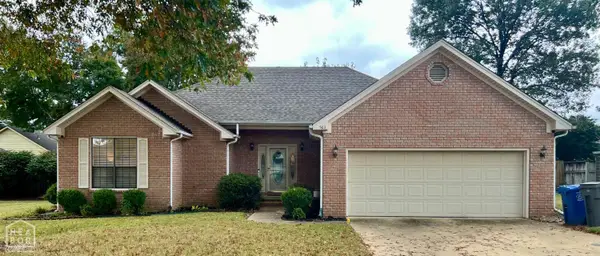 $298,000Active3 beds 2 baths1,806 sq. ft.
$298,000Active3 beds 2 baths1,806 sq. ft.503 Fox Run Drive, Jonesboro, AR 72404
MLS# 10125681Listed by: JONESBORO REALTY COMPANY - New
 $188,000Active2 beds 2 baths1,174 sq. ft.
$188,000Active2 beds 2 baths1,174 sq. ft.4705 Antosh, Jonesboro, AR 72404
MLS# 10125641Listed by: CENTURY 21 PORTFOLIO - New
 $185,000Active3 beds 2 baths1,930 sq. ft.
$185,000Active3 beds 2 baths1,930 sq. ft.1821 James, Jonesboro, AR 72401
MLS# 10125654Listed by: COLDWELL BANKER VILLAGE COMMUNITIES INC - New
 $139,900Active2 beds 1 baths1,096 sq. ft.
$139,900Active2 beds 1 baths1,096 sq. ft.3012 Kingsbury, Jonesboro, AR 72401
MLS# 10125647Listed by: ARKANSAS ELITE REALTY - New
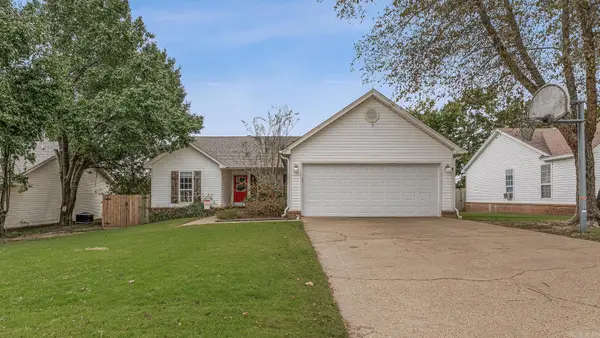 $219,000Active3 beds 2 baths1,440 sq. ft.
$219,000Active3 beds 2 baths1,440 sq. ft.5909 Megan Drive, Jonesboro, AR 72405
MLS# 25042988Listed by: HALSEY REAL ESTATE
