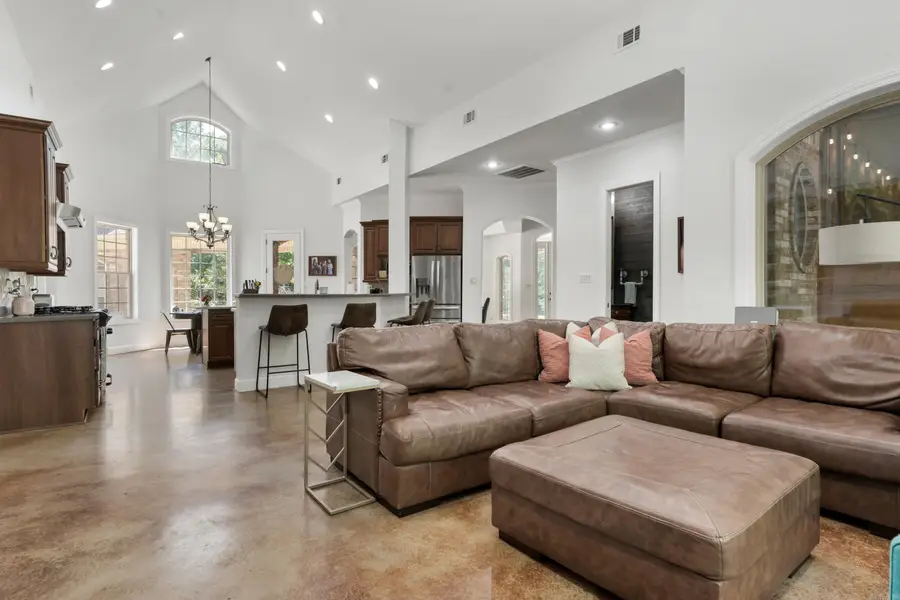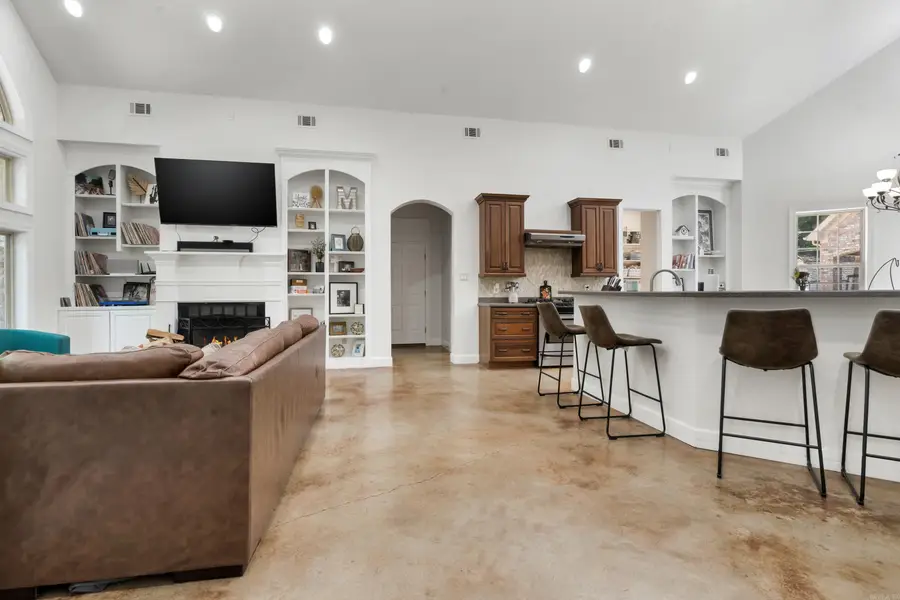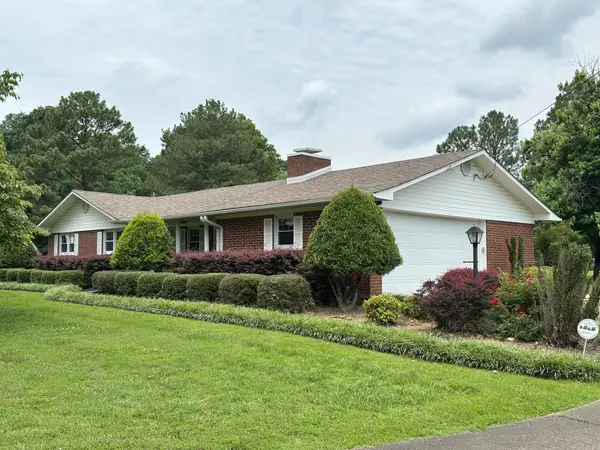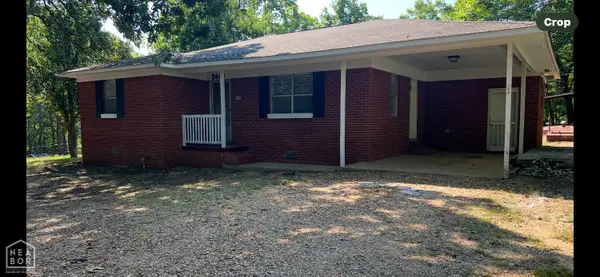1312 Stone Creek Lane, Jonesboro, AR 72401
Local realty services provided by:ERA Doty Real Estate



1312 Stone Creek Lane,Jonesboro, AR 72401
$614,900
- 4 Beds
- 5 Baths
- 4,335 sq. ft.
- Single family
- Active
Listed by:j.c. cox
Office:dustin white realty
MLS#:24030974
Source:AR_CARMLS
Price summary
- Price:$614,900
- Price per sq. ft.:$141.85
- Monthly HOA dues:$25.33
About this home
Welcome to your dream home! Nestled on a serene 1.07-acre lot, this stunning 4-bedroom, 4.5-bath residence offers unparalleled luxury and comfort. Boasting a spacious and open floor plan, this home is perfect for both entertaining and everyday living. The heart of the home is the expansive kitchen, featuring a premium gas range, abundant cabinetry, and an oversized island that invites culinary creativity. Enjoy family meals in the adjacent dining area or take the party outside to the large deck, perfect for summer barbecues. The inviting living area is complemented by a cozy fireplace, while the screened-in porch provides a tranquil retreat to enjoy your morning coffee or unwind in the evenings. Downstairs, the full walkout basement offers endless possibilities—think home theater, gym, or a game room. Safety and peace of mind are paramount with an included safe room. The property also features a charming guest house with a full bath, and attached 1-car garage, ideal for visitors or potential rental income. The main house offers four generously sized bedrooms, ensuring ultimate privacy and convenience. A modern half-bath is located on the main floor for guests. Recent upgrades i
Contact an agent
Home facts
- Year built:2004
- Listing Id #:24030974
- Added:361 day(s) ago
- Updated:August 20, 2025 at 02:21 PM
Rooms and interior
- Bedrooms:4
- Total bathrooms:5
- Full bathrooms:4
- Half bathrooms:1
- Living area:4,335 sq. ft.
Heating and cooling
- Cooling:Central Cool-Electric
- Heating:Central Heat-Electric
Structure and exterior
- Roof:Architectural Shingle
- Year built:2004
- Building area:4,335 sq. ft.
- Lot area:1.07 Acres
Utilities
- Water:Water-Public
- Sewer:Sewer-Public
Finances and disclosures
- Price:$614,900
- Price per sq. ft.:$141.85
- Tax amount:$4,292
New listings near 1312 Stone Creek Lane
- New
 $175,000Active3 beds 2 baths1,427 sq. ft.
$175,000Active3 beds 2 baths1,427 sq. ft.201 Jennifer Street, Jonesboro, AR 72401
MLS# 25033257Listed by: IMAGE REALTY - New
 $84,900Active5 Acres
$84,900Active5 AcresAddress Withheld By Seller, Jonesboro, AR 72401
MLS# 25033245Listed by: DUSTIN WHITE REALTY - New
 $125,000Active3 beds 2 baths1,248 sq. ft.
$125,000Active3 beds 2 baths1,248 sq. ft.Address Withheld By Seller, Jonesboro, AR 72404
MLS# 25033239Listed by: HALSEY REAL ESTATE - New
 $349,900Active4 beds 3 baths2,210 sq. ft.
$349,900Active4 beds 3 baths2,210 sq. ft.4357 Cypress Pointe Lane, Jonesboro, AR 72405
MLS# 25033203Listed by: COMPASS ROSE REALTY,LLC - LITTLE ROCK BRANCH  $205,250Pending3 beds 2 baths1,446 sq. ft.
$205,250Pending3 beds 2 baths1,446 sq. ft.4725 Bosworth Street, Jonesboro, AR 72404
MLS# 10124099Listed by: RAUSCH COLEMAN REALTY- New
 $472,000Active4 beds 3 baths2,741 sq. ft.
$472,000Active4 beds 3 baths2,741 sq. ft.551 County Road 782, Jonesboro, AR 72405
MLS# 10123138Listed by: COMPASS ROSE REALTY - New
 $239,900Active3 beds 2 baths1,687 sq. ft.
$239,900Active3 beds 2 baths1,687 sq. ft.304 E Thomas Green Road, Jonesboro, AR 72401
MLS# 25033063Listed by: SOLDASAP, LLC - New
 $299,900Active3 beds 2 baths2,622 sq. ft.
$299,900Active3 beds 2 baths2,622 sq. ft.3304 Moore Road, Jonesboro, AR 72401
MLS# 10124049Listed by: COLDWELL BANKER VILLAGE COMMUNITIES INC - New
 $164,900Active3 beds 1 baths1,200 sq. ft.
$164,900Active3 beds 1 baths1,200 sq. ft.2409 Carter, Jonesboro, AR 72401
MLS# 10124090Listed by: CENTURY 21 PORTFOLIO - New
 $449,900Active3 beds 4 baths3,723 sq. ft.
$449,900Active3 beds 4 baths3,723 sq. ft.3102 Sara Creek Drive, Jonesboro, AR 72404
MLS# 25032949Listed by: CENTURY 21 PORTFOLIO

