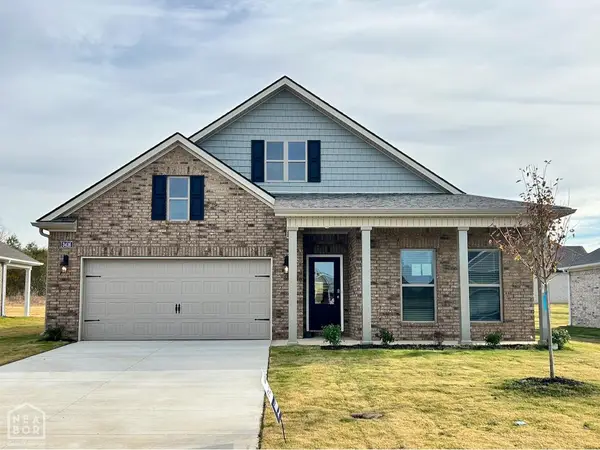1399 Sullivan Circle, Jonesboro, AR 72404
Local realty services provided by:ERA Doty Real Estate
1399 Sullivan Circle,Jonesboro, AR 72404
$347,800
- 3 Beds
- 2 Baths
- 2,056 sq. ft.
- Single family
- Active
Upcoming open houses
- Sun, Nov 1601:30 pm - 03:00 pm
Listed by: wade gay
Office: arkansas elite realty
MLS#:25032073
Source:AR_CARMLS
Price summary
- Price:$347,800
- Price per sq. ft.:$169.16
- Monthly HOA dues:$12.5
About this home
Almost New Construction, just over one year. Owner has New Commitment out of State, must move for New Job Opportunity. Nestled just moments away from the serene Craighead Forest Park, this stunning brick home is a dream come true for those seeking contemporary living in a prime location. Key Features: Spacious and Stylish: Soar with the 10ft ceilings, adding an airy, grand feel to every room. Revel in preparing culinary delights in this kitchen, complete with granite countertops and stainless steel appliances. Luxury meets Comfort: Three cozy bedrooms and two elegant bathrooms, each designed with sophistication in mind. Modern Open Concept: Flow seamlessly from one space to another in an open, inviting layout perfect for entertaining and daily life. Work and Relax: A dedicated office space for your productivity needs, coupled with a serene, screened-in covered porch. Imagine enjoying your mornings and evenings overlooking your lush backyard, supported by stylish brick columns. Durable and Chic Flooring: Luxury vinyl plank flooring, combining durability with modern aesthetics. By the Way, did I mention the Electric Vehicle Charger in the Two car Garage.
Contact an agent
Home facts
- Year built:2024
- Listing ID #:25032073
- Added:95 day(s) ago
- Updated:November 15, 2025 at 04:58 PM
Rooms and interior
- Bedrooms:3
- Total bathrooms:2
- Full bathrooms:2
- Living area:2,056 sq. ft.
Heating and cooling
- Cooling:Central Cool-Electric
- Heating:Central Heat-Electric, Heat Pump
Structure and exterior
- Roof:Architectural Shingle
- Year built:2024
- Building area:2,056 sq. ft.
- Lot area:0.23 Acres
Schools
- High school:NETTLETON
Utilities
- Water:Water Heater-Electric, Water-Public
- Sewer:Sewer-Public
Finances and disclosures
- Price:$347,800
- Price per sq. ft.:$169.16
- Tax amount:$2,203 (2025)
New listings near 1399 Sullivan Circle
- New
 $275,000Active3 beds 2 baths1,760 sq. ft.
$275,000Active3 beds 2 baths1,760 sq. ft.6054 Whitecliff Drive, Jonesboro, AR 72405
MLS# 10125711Listed by: ARKANSAS ELITE REALTY - New
 $356,000Active4 beds 2 baths2,334 sq. ft.
$356,000Active4 beds 2 baths2,334 sq. ft.5308 Bridger Park Court, Jonesboro, AR 72405
MLS# 10126008Listed by: JCS REALTY - New
 $489,000Active4 beds 3 baths2,287 sq. ft.
$489,000Active4 beds 3 baths2,287 sq. ft.91 County Road 7664, Jonesboro, AR 72405
MLS# 10126009Listed by: JCS REALTY - New
 $328,990Active4 beds 2 baths2,016 sq. ft.
$328,990Active4 beds 2 baths2,016 sq. ft.3416 Hank Drive, Jonesboro, AR 72404
MLS# 10126020Listed by: D.R. HORTON MEMPHIS  $199,000Pending3 beds 2 baths2,304 sq. ft.
$199,000Pending3 beds 2 baths2,304 sq. ft.2605 Turtle Creek Road, Jonesboro, AR 72404
MLS# 10125957Listed by: ARKANSAS ELITE REALTY- New
 $174,900Active3 beds 2 baths1,173 sq. ft.
$174,900Active3 beds 2 baths1,173 sq. ft.5517 Pacific Rd, Jonesboro, AR 72401
MLS# 10125979Listed by: COMPASS ROSE REALTY - New
 $429,900Active4 beds 3 baths2,802 sq. ft.
$429,900Active4 beds 3 baths2,802 sq. ft.3420 Hudson Court, Jonesboro, AR 72405
MLS# 10125989Listed by: HALSEY REAL ESTATE - New
 Listed by ERA$184,900Active3 beds 3 baths1,409 sq. ft.
Listed by ERA$184,900Active3 beds 3 baths1,409 sq. ft.1804 Roy, Jonesboro, AR 72401
MLS# 10126036Listed by: ERA DOTY REAL ESTATE - New
 $799,000Active7 beds 5 baths4,765 sq. ft.
$799,000Active7 beds 5 baths4,765 sq. ft.190 Cr 7802, Jonesboro, AR 72401
MLS# 10126038Listed by: WESTBROOK & REEVES REAL ESTATE - New
 $570,000Active3 beds 2 baths2,464 sq. ft.
$570,000Active3 beds 2 baths2,464 sq. ft.1218 E Country Club, Jonesboro, AR 72401
MLS# 10126023Listed by: MARK MORRIS REALTY
