1411 S Madison Street S, Jonesboro, AR 72401
Local realty services provided by:ERA Doty Real Estate
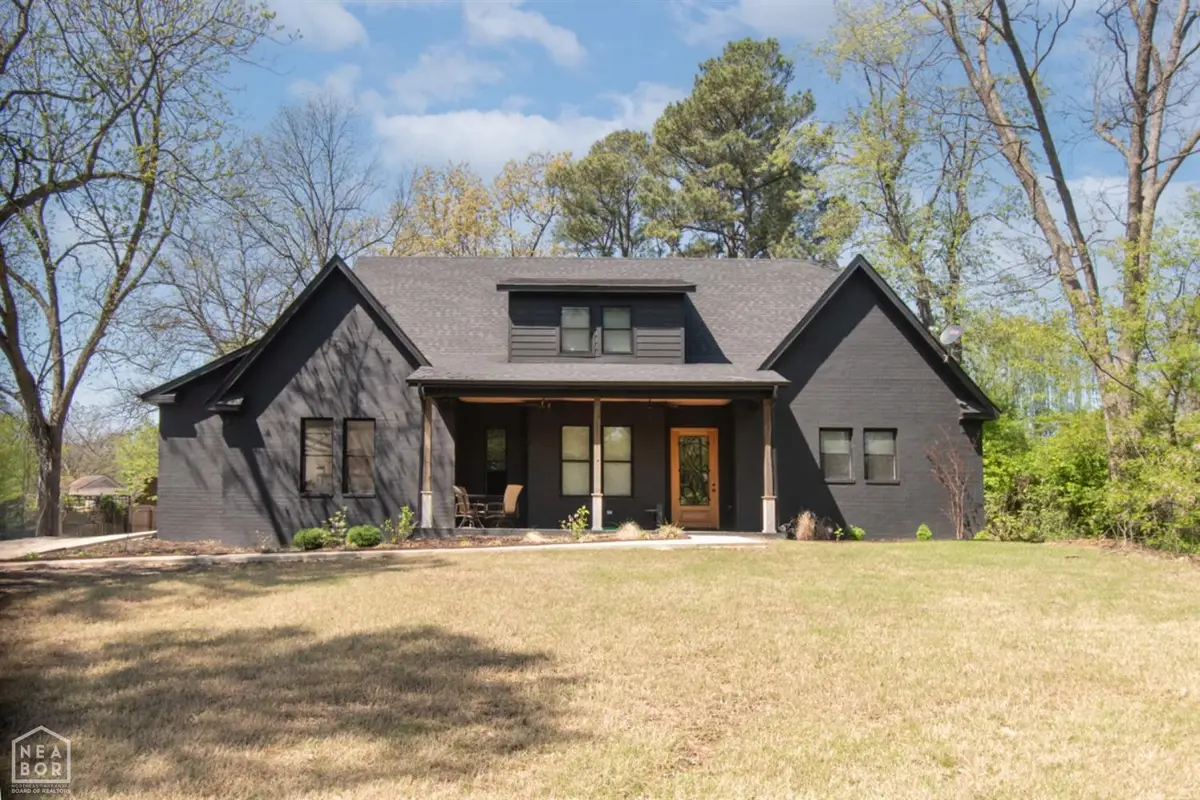
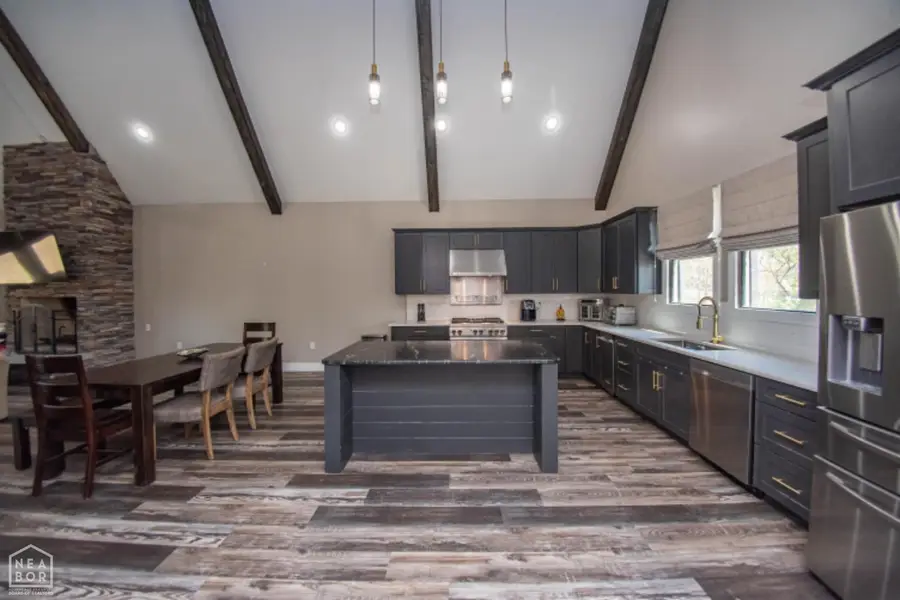
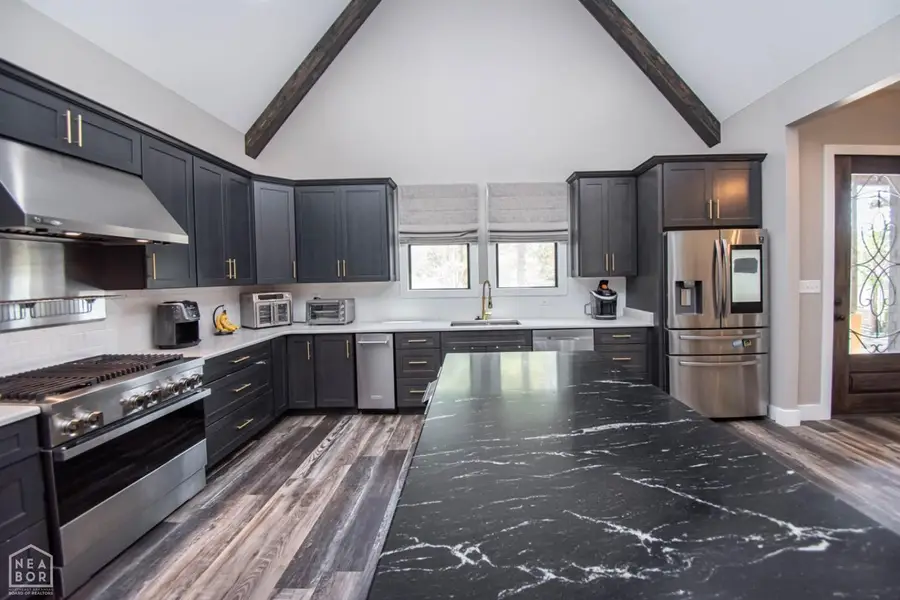
1411 S Madison Street S,Jonesboro, AR 72401
$469,000
- 3 Beds
- 3 Baths
- 2,525 sq. ft.
- Single family
- Active
Listed by:christi covington
Office:jonesboro realty company
MLS#:10121106
Source:AR_JBOR
Price summary
- Price:$469,000
- Price per sq. ft.:$185.74
About this home
Quiet setting in the middle of town on almost 1 acre of land! This new listing is located at 1411 S. Madison just a quick walk or ride to Jonesboro High School and to downtown Jonesboro. Built in 2022, this home has 2525 sq. ft. with 3 bedrooms and 2.5 baths. Open concept kitchen, dining and living area makes this a perfect home for entertaining. New upper cabinets have been added in kitchen to give even more storage space as well as a new commercial oven/range/vent hood and a built in microwave to please the chef of the home. The custom ceiling beams and fireplace were added to the den/kitchen area making this space warm and inviting. The primary ensuite, with another beautiful fireplace, is located on the main floor of home. The primary bath has soaking tub, oversized shower, double vanities and large walk in closet. Upstairs are 2 bedrooms, each with walk in closets and a hall bath. Backyard is oversized ready for the family BBQ. If you are looking for a great location to anywhere in town, look no further! Call and schedule an appointment today.
Contact an agent
Home facts
- Year built:2022
- Listing Id #:10121106
- Added:131 day(s) ago
- Updated:August 20, 2025 at 09:10 AM
Rooms and interior
- Bedrooms:3
- Total bathrooms:3
- Full bathrooms:2
- Half bathrooms:1
- Living area:2,525 sq. ft.
Heating and cooling
- Cooling:Central, Electric
- Heating:Central
Structure and exterior
- Roof:Architectural Shingle
- Year built:2022
- Building area:2,525 sq. ft.
Schools
- High school:Jonesboro High School
- Middle school:Annie Camp
- Elementary school:Jonesboro Magnet
Utilities
- Water:City
- Sewer:City Sewer
Finances and disclosures
- Price:$469,000
- Price per sq. ft.:$185.74
- Tax amount:$2,855
New listings near 1411 S Madison Street S
- New
 $349,900Active4 beds 3 baths2,210 sq. ft.
$349,900Active4 beds 3 baths2,210 sq. ft.4357 Cypress Pointe Lane, Jonesboro, AR 72405
MLS# 10124089Listed by: COMPASS ROSE REALTY - New
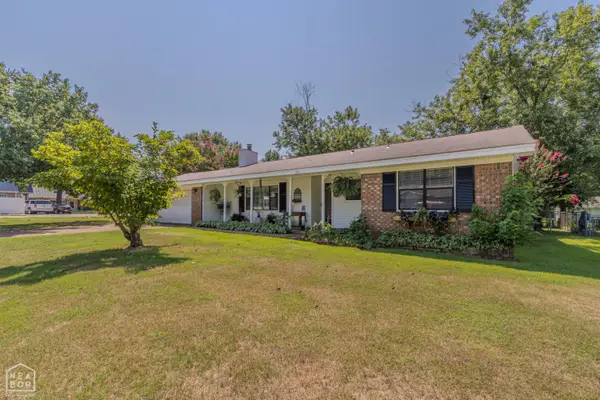 $175,000Active3 beds 2 baths1,427 sq. ft.
$175,000Active3 beds 2 baths1,427 sq. ft.201 Jennifer Street, Jonesboro, AR 72401
MLS# 10124110Listed by: IMAGE REALTY - New
 $84,900Active5 Acres
$84,900Active5 AcresAddress Withheld By Seller, Jonesboro, AR 72401
MLS# 25033245Listed by: DUSTIN WHITE REALTY - New
 $125,000Active3 beds 2 baths1,248 sq. ft.
$125,000Active3 beds 2 baths1,248 sq. ft.Address Withheld By Seller, Jonesboro, AR 72404
MLS# 25033239Listed by: HALSEY REAL ESTATE  $205,250Pending3 beds 2 baths1,446 sq. ft.
$205,250Pending3 beds 2 baths1,446 sq. ft.4725 Bosworth Street, Jonesboro, AR 72404
MLS# 10124099Listed by: RAUSCH COLEMAN REALTY- New
 $472,000Active4 beds 3 baths2,741 sq. ft.
$472,000Active4 beds 3 baths2,741 sq. ft.551 County Road 782, Jonesboro, AR 72405
MLS# 10123138Listed by: COMPASS ROSE REALTY - New
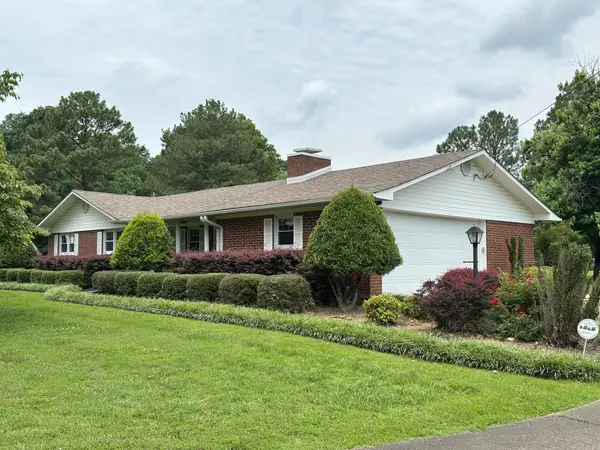 $239,900Active3 beds 2 baths1,687 sq. ft.
$239,900Active3 beds 2 baths1,687 sq. ft.304 E Thomas Green Road, Jonesboro, AR 72401
MLS# 25033063Listed by: SOLDASAP, LLC - New
 $299,900Active3 beds 2 baths2,622 sq. ft.
$299,900Active3 beds 2 baths2,622 sq. ft.3304 Moore Road, Jonesboro, AR 72401
MLS# 10124049Listed by: COLDWELL BANKER VILLAGE COMMUNITIES INC - New
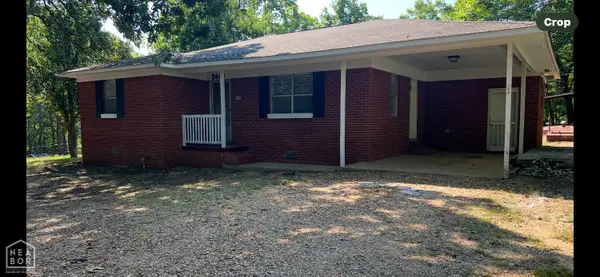 $164,900Active3 beds 1 baths1,200 sq. ft.
$164,900Active3 beds 1 baths1,200 sq. ft.2409 Carter, Jonesboro, AR 72401
MLS# 10124090Listed by: CENTURY 21 PORTFOLIO - New
 $449,900Active3 beds 4 baths3,723 sq. ft.
$449,900Active3 beds 4 baths3,723 sq. ft.3102 Sara Creek Drive, Jonesboro, AR 72404
MLS# 25032949Listed by: CENTURY 21 PORTFOLIO

