1419 S Main Street, Jonesboro, AR 72401
Local realty services provided by:ERA Doty Real Estate
1419 S Main Street,Jonesboro, AR 72401
$950,000
- 4 Beds
- 4 Baths
- 5,416 sq. ft.
- Single family
- Active
Listed by: larry james
Office: coldwell banker village communities inc
MLS#:10120590
Source:AR_JBOR
Price summary
- Price:$950,000
- Price per sq. ft.:$175.41
About this home
Gracing South Main Street with timeless presence, this historic 1903 residence stands as one of Jonesboro's most notable private estates. Encompassing 1.22 acres behind a stately white perimeter wall, the property is introduced by a sweeping circular drive and elegant terraced grounds. A three-car garage with workroom, manicured gardens, an in-ground pool with dual pool houses, a private putting green, and a bespoke children's play retreat unfold beneath the canopy of two majestic magnolia trees. The home offers 4,520 square feet of refined living space, complemented by an 896-square-foot lower level with full bathwell-suited for recreation, secure storage, or shelter. Interiors are defined by gracious proportions, soaring ceilings, and rich architectural detail. The main floor reveals a grand living room with fireplace, a walnut-paneled den, a formal dining room, a luminous sunroom, and a screened porch that extends the home's living experience into the landscape. The chef's kitchen is a true centerpiece, appointed with a Thermador six-burner gas cooktop, double ovens, a dramatic onyx backsplash, and an expansive walk-in pantry. Upstairs, the primary suite and three additional bedrooms are distinguished by generous closets and an additional bath. Positioned just one block from Jonesboro High School, this rare offering represents an opportunity to acquire a residence of historic pedigree and enduring elegance - an estate of legacy, privacy, and distinction.
Contact an agent
Home facts
- Year built:1903
- Listing ID #:10120590
- Added:332 day(s) ago
- Updated:February 14, 2026 at 02:49 PM
Rooms and interior
- Bedrooms:4
- Total bathrooms:4
- Full bathrooms:3
- Half bathrooms:1
- Living area:5,416 sq. ft.
Heating and cooling
- Cooling:Central, Electric
- Heating:Central, Natural Gas
Structure and exterior
- Roof:Shingles
- Year built:1903
- Building area:5,416 sq. ft.
- Lot area:1.22 Acres
Schools
- High school:Jonesboro High School
- Middle school:Annie Camp
- Elementary school:Jonesboro Magnet
Utilities
- Water:City
- Sewer:City Sewer
Finances and disclosures
- Price:$950,000
- Price per sq. ft.:$175.41
- Tax amount:$2,515
New listings near 1419 S Main Street
- New
 $1,299,000Active4 beds 5 baths5,317 sq. ft.
$1,299,000Active4 beds 5 baths5,317 sq. ft.3408 Lacoste, Jonesboro, AR 72404
MLS# 26005747Listed by: IMAGE REALTY - New
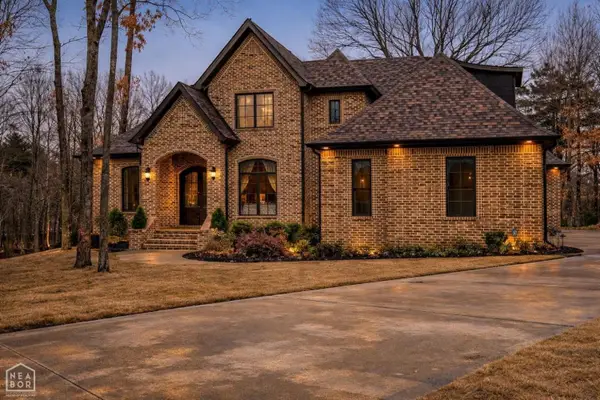 $649,000Active5 beds 4 baths3,500 sq. ft.
$649,000Active5 beds 4 baths3,500 sq. ft.4619 Butler Road, Jonesboro, AR 72404
MLS# 10127659Listed by: DUSTIN WHITE REALTY - New
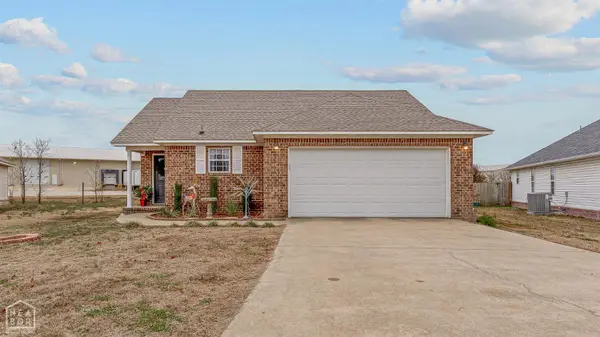 $215,000Active3 beds 2 baths1,301 sq. ft.
$215,000Active3 beds 2 baths1,301 sq. ft.148 County Road 418, Jonesboro, AR 72404
MLS# 10127671Listed by: COLDWELL BANKER VILLAGE COMMUNITIES INC - New
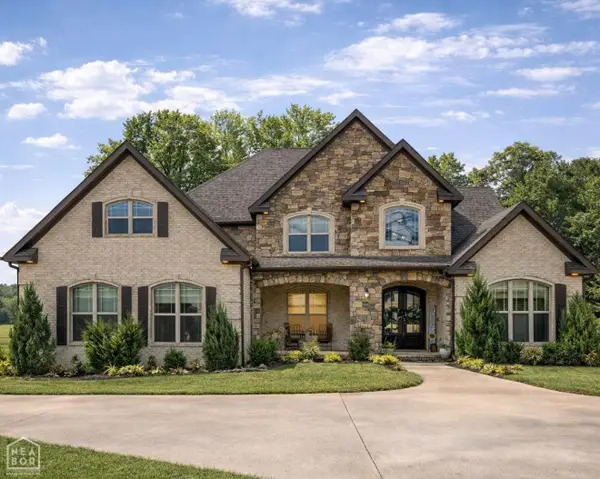 $699,000Active5 beds 3 baths3,698 sq. ft.
$699,000Active5 beds 3 baths3,698 sq. ft.513 Mockingbird Lane, Jonesboro, AR 72401
MLS# 10127655Listed by: DUSTIN WHITE REALTY 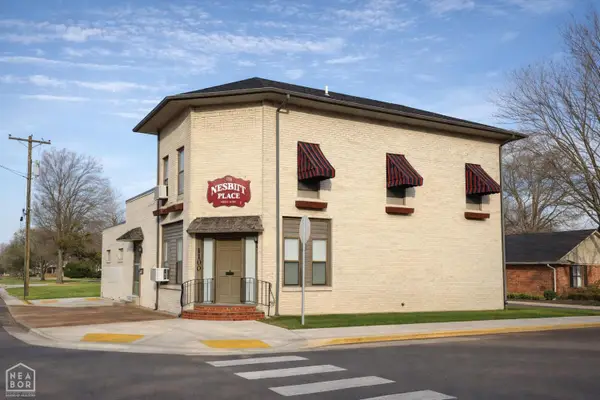 $299,000Pending-- beds -- baths2,844 sq. ft.
$299,000Pending-- beds -- baths2,844 sq. ft.1100 W Monroe, Jonesboro, AR 72401
MLS# 10127563Listed by: DUSTIN WHITE REALTY- New
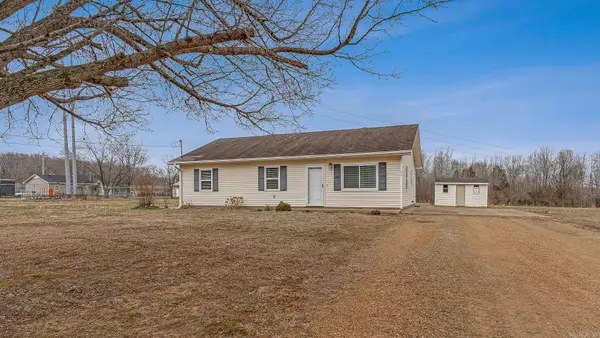 $195,000Active3 beds 2 baths1,290 sq. ft.
$195,000Active3 beds 2 baths1,290 sq. ft.63 Cr 349, Jonesboro, AR 72401
MLS# 26005632Listed by: IMAGE REALTY - New
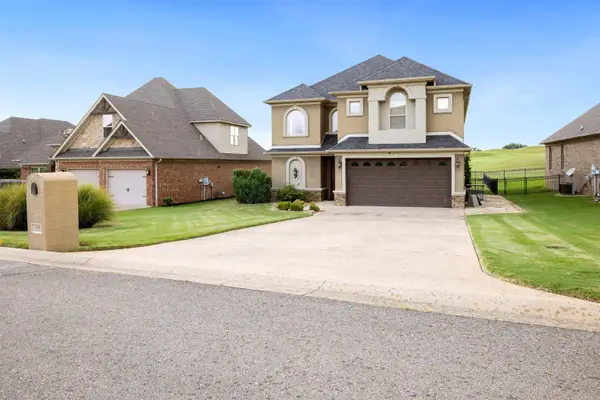 $649,900Active4 beds 4 baths3,710 sq. ft.
$649,900Active4 beds 4 baths3,710 sq. ft.4518 Clubhouse Dr, Jonesboro, AR 72405
MLS# 26005601Listed by: FERGUSON REALTY GROUP - New
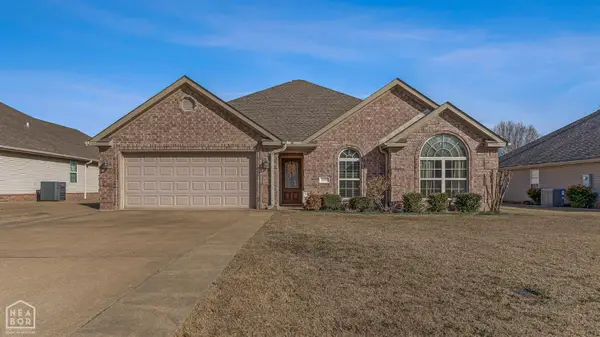 Listed by ERA$272,000Active4 beds 2 baths1,771 sq. ft.
Listed by ERA$272,000Active4 beds 2 baths1,771 sq. ft.6044 Prairie Meadows Drive, Jonesboro, AR 72404
MLS# 10127641Listed by: ERA DOTY REAL ESTATE - New
 $245,000Active3 beds 2 baths1,927 sq. ft.
$245,000Active3 beds 2 baths1,927 sq. ft.1916 Alex Drive, Jonesboro, AR 72401
MLS# 26005421Listed by: JOHNSON REAL ESTATE GROUP - New
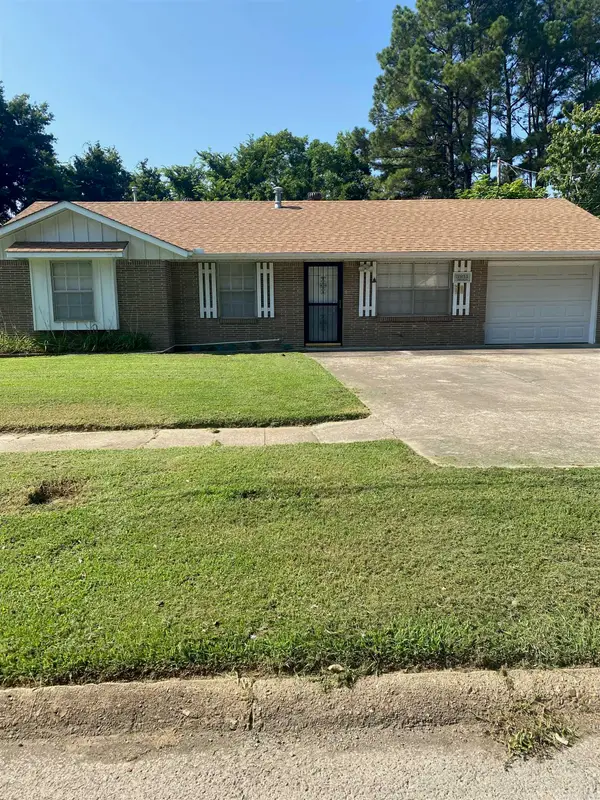 Listed by ERA$139,900Active3 beds 2 baths1,042 sq. ft.
Listed by ERA$139,900Active3 beds 2 baths1,042 sq. ft.3211 Baswell, Jonesboro, AR 72401
MLS# 26005298Listed by: ERA DOTY REAL ESTATE

