1497 Sullivan Circle, Jonesboro, AR 72404
Local realty services provided by:ERA Doty Real Estate
1497 Sullivan Circle,Jonesboro, AR 72404
$389,000
- 3 Beds
- 2 Baths
- 2,550 sq. ft.
- Single family
- Active
Listed by: steve bowen
Office: westbrook & reeves real estate
MLS#:10126333
Source:AR_JBOR
Price summary
- Price:$389,000
- Price per sq. ft.:$152.55
About this home
Nestled in a sought-after subdivision, this charming home offers the perfect blend of style and functionality. With neutral colors throughout, the space feels warm and inviting, ready for you to add your personal touch. The heart of the home is the beautiful open kitchen, complete with a large island ideal for meal prep, gatherings, or simply enjoying your morning coffee. Just off the kitchen, you'll find a spacious laundry room, thoughtfully designed with extra cabinets for all your storage needs. The main level features three generously sized bedrooms, providing comfort and convenience for your family or guests. Upstairs, a versatile bonus room offers endless possibilities - from a playroom to a home office or media room. Step through double French doors from the living room onto the deck, where you'll find the perfect spot for entertaining or relaxing while enjoying the outdoors. Don't miss your chance to make this stunning home yours - schedule a showing today!
Contact an agent
Home facts
- Year built:2022
- Listing ID #:10126333
- Added:260 day(s) ago
- Updated:February 13, 2026 at 12:34 AM
Rooms and interior
- Bedrooms:3
- Total bathrooms:2
- Full bathrooms:2
- Living area:2,550 sq. ft.
Heating and cooling
- Cooling:Central, Electric
- Heating:Central, Electric
Structure and exterior
- Roof:Architectural Shingle
- Year built:2022
- Building area:2,550 sq. ft.
- Lot area:0.26 Acres
Schools
- High school:Nettleton
- Middle school:Nettleton
- Elementary school:Nettleton
Utilities
- Water:City
- Sewer:City Sewer
Finances and disclosures
- Price:$389,000
- Price per sq. ft.:$152.55
- Tax amount:$2,629
New listings near 1497 Sullivan Circle
- New
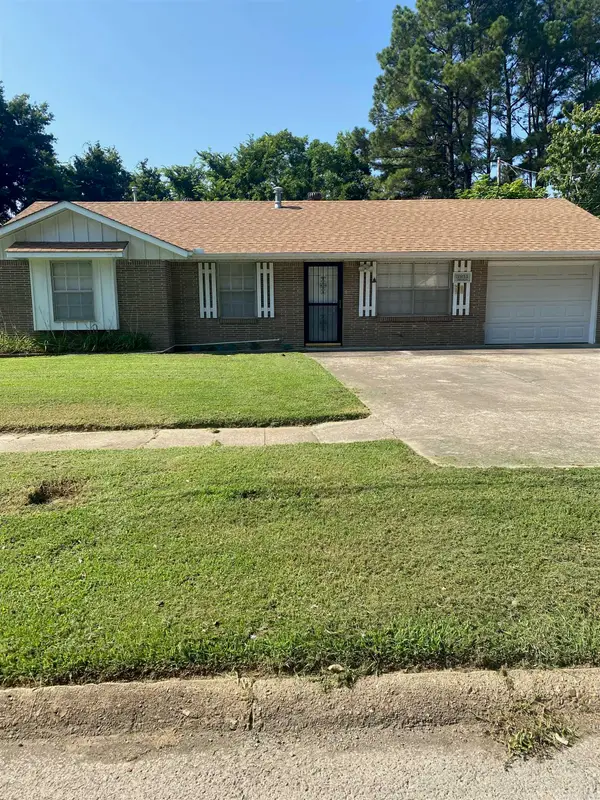 Listed by ERA$139,900Active3 beds 2 baths1,042 sq. ft.
Listed by ERA$139,900Active3 beds 2 baths1,042 sq. ft.3211 Baswell, Jonesboro, AR 72401
MLS# 26005298Listed by: ERA DOTY REAL ESTATE - New
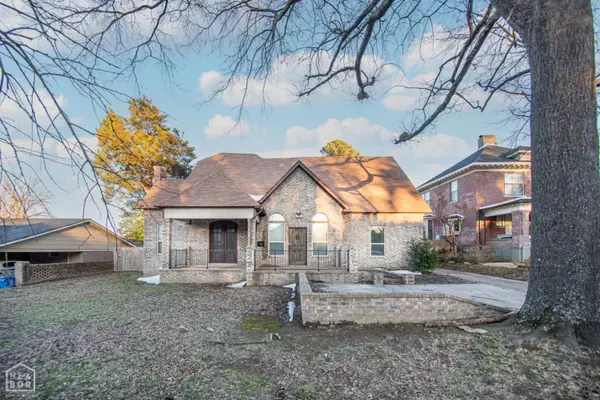 $374,900Active4 beds 3 baths3,950 sq. ft.
$374,900Active4 beds 3 baths3,950 sq. ft.1234 S Main, Jonesboro, AR 72401
MLS# 10127535Listed by: JONESBORO REALTY COMPANY - New
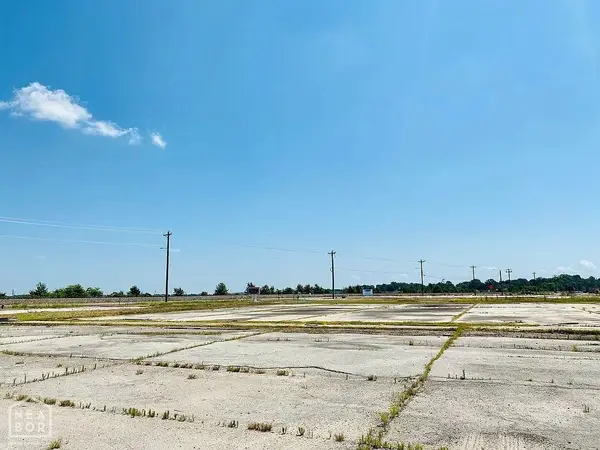 $399,000Active2.21 Acres
$399,000Active2.21 Acres3628 E Nettleton Avenue, Jonesboro, AR 72401
MLS# 10127606Listed by: COLDWELL BANKER VILLAGE COMMUNITIES INC - New
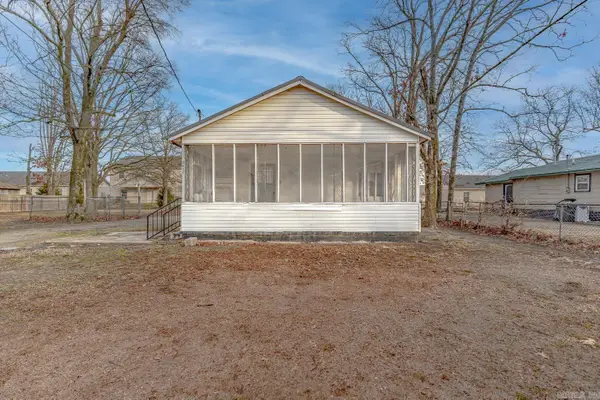 $109,900Active2 beds 1 baths1,320 sq. ft.
$109,900Active2 beds 1 baths1,320 sq. ft.4812 Morton, Jonesboro, AR 72401
MLS# 26005291Listed by: COMPASS ROSE REALTY - New
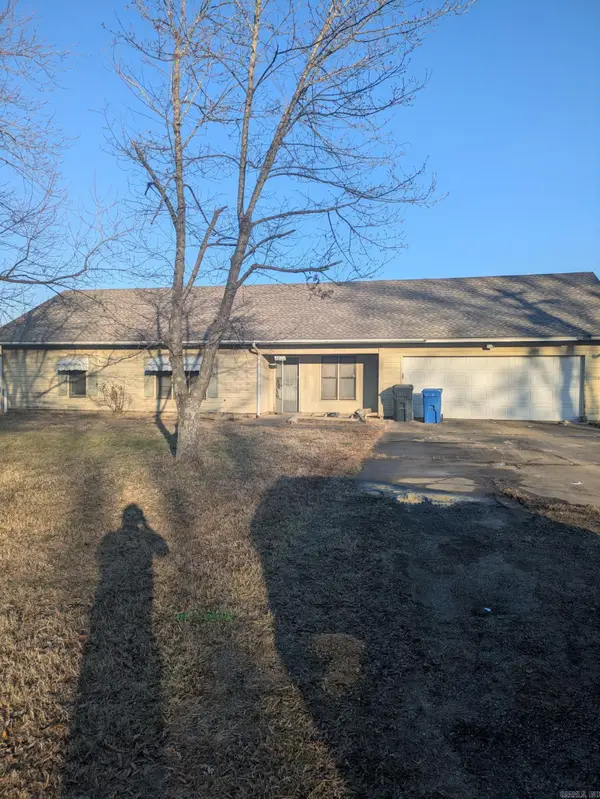 Listed by ERA$102,800Active3 beds 2 baths1,480 sq. ft.
Listed by ERA$102,800Active3 beds 2 baths1,480 sq. ft.4622 Richardson Drive, Jonesboro, AR 72404
MLS# 26005223Listed by: ERA DOTY REAL ESTATE - New
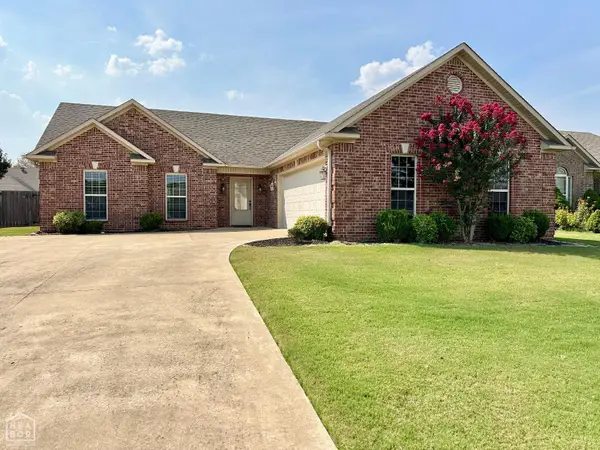 $245,900Active3 beds 2 baths1,362 sq. ft.
$245,900Active3 beds 2 baths1,362 sq. ft.423 Copperstone Drive, Jonesboro, AR 72404
MLS# 10127569Listed by: HALSEY REAL ESTATE - New
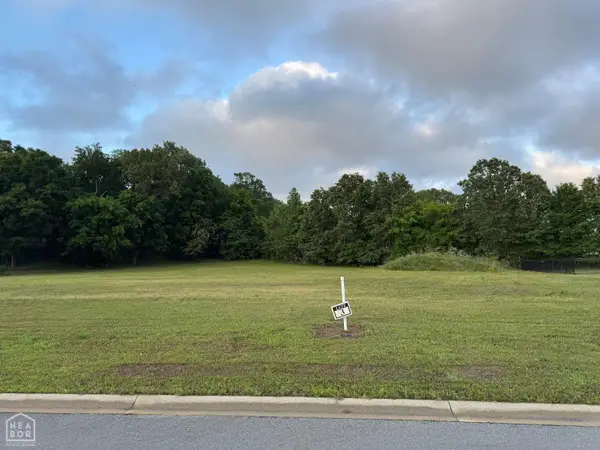 $105,000Active0.84 Acres
$105,000Active0.84 Acres5612 Deer Valley Drive, Jonesboro, AR 72404
MLS# 10127587Listed by: SELECT PROPERTIES - New
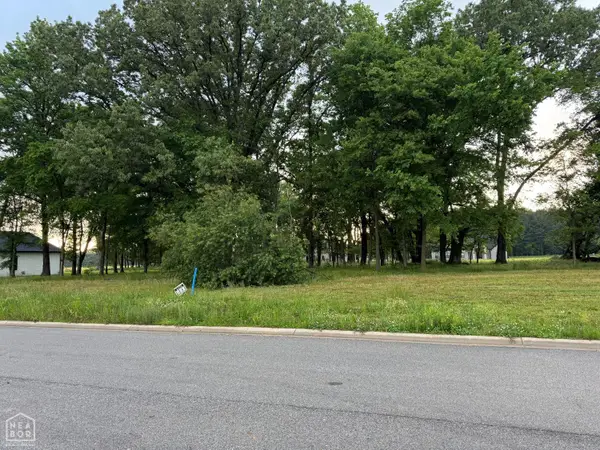 $95,000Active0.77 Acres
$95,000Active0.77 Acres5707 Deer Valley Drive, Jonesboro, AR 72404
MLS# 10127588Listed by: SELECT PROPERTIES - New
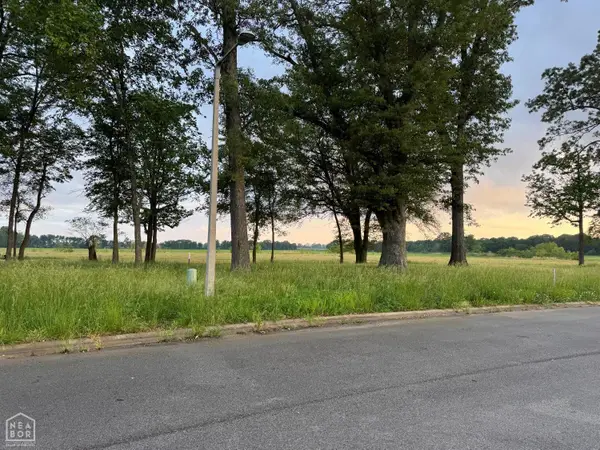 $95,000Active0.81 Acres
$95,000Active0.81 Acres5716 Bachelors Gulch Drive, Jonesboro, AR 72404
MLS# 10127590Listed by: SELECT PROPERTIES - New
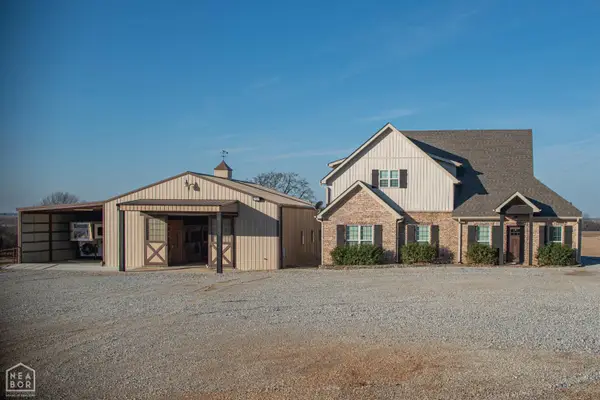 $984,900Active7 beds 7 baths5,198 sq. ft.
$984,900Active7 beds 7 baths5,198 sq. ft.176 County Road 107, Jonesboro, AR 72404
MLS# 10127538Listed by: JONESBORO REALTY COMPANY

