1521 Sullivan Circle, Jonesboro, AR 72404
Local realty services provided by:ERA Doty Real Estate
1521 Sullivan Circle,Jonesboro, AR 72404
$369,900
- 3 Beds
- 3 Baths
- 2,313 sq. ft.
- Single family
- Active
Listed by: kim shelton
Office: halsey real estate
MLS#:25035027
Source:AR_CARMLS
Price summary
- Price:$369,900
- Price per sq. ft.:$159.92
About this home
Welcome to this beautifully designed 3-bedroom, 2.5-bath home. Step inside to an open living area that flows seamlessly into a formal dining room, on to an eat-in kitchen and breakfast bar that make this home ideal for hosting family and friends. If you work from home, need a study space, or enjoy a spot for hobbies, a dedicated office is just off the living room. The large master suite is a true retreat, featuring private access to the back deck, an en-suite bath with a walk-in tiled shower, jetted tub, and a spacious walk-in closet complete with a dressing table. The kitchen offers stainless steel appliances and abundant counter space. Step outside to enjoy the large screened porch, where you can unwind to the soothing sounds of the pond and fountain. A convenient walk-up counter with a sliding pass-through window makes entertaining a breeze, while enjoying the in-ground pool and tranquil pond views. Soak uo the sun or relax on the upper and lower decks.. Recent updates add even more value, including a brand-new roof, a new pool pump, and the freshly stained deck, ensuring peace of mind and move-in-ready appeal. Don't miss the chance to make this stunning property your own!
Contact an agent
Home facts
- Year built:2010
- Listing ID #:25035027
- Added:165 day(s) ago
- Updated:February 14, 2026 at 03:22 PM
Rooms and interior
- Bedrooms:3
- Total bathrooms:3
- Full bathrooms:2
- Half bathrooms:1
- Living area:2,313 sq. ft.
Heating and cooling
- Cooling:Central Cool-Electric
- Heating:Central Heat-Electric
Structure and exterior
- Roof:Architectural Shingle
- Year built:2010
- Building area:2,313 sq. ft.
- Lot area:0.29 Acres
Utilities
- Water:Water-Public
- Sewer:Sewer-Public
Finances and disclosures
- Price:$369,900
- Price per sq. ft.:$159.92
- Tax amount:$2,050
New listings near 1521 Sullivan Circle
- New
 $1,299,000Active4 beds 5 baths5,317 sq. ft.
$1,299,000Active4 beds 5 baths5,317 sq. ft.3408 Lacoste, Jonesboro, AR 72404
MLS# 26005747Listed by: IMAGE REALTY - New
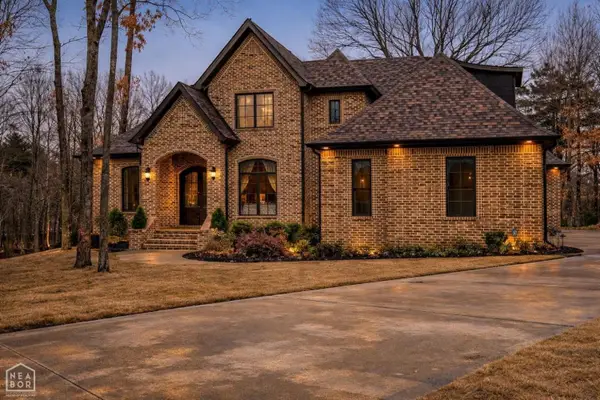 $649,000Active5 beds 4 baths3,500 sq. ft.
$649,000Active5 beds 4 baths3,500 sq. ft.4619 Butler Road, Jonesboro, AR 72404
MLS# 10127659Listed by: DUSTIN WHITE REALTY - New
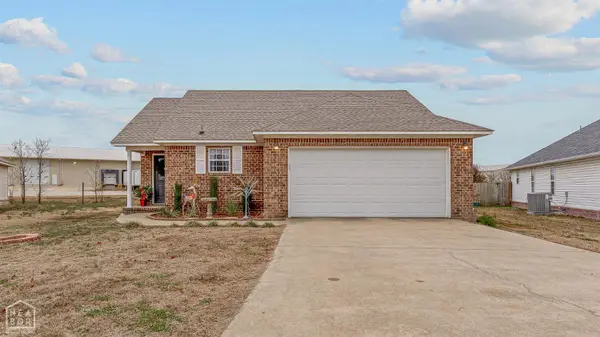 $215,000Active3 beds 2 baths1,301 sq. ft.
$215,000Active3 beds 2 baths1,301 sq. ft.148 County Road 418, Jonesboro, AR 72404
MLS# 10127671Listed by: COLDWELL BANKER VILLAGE COMMUNITIES INC - New
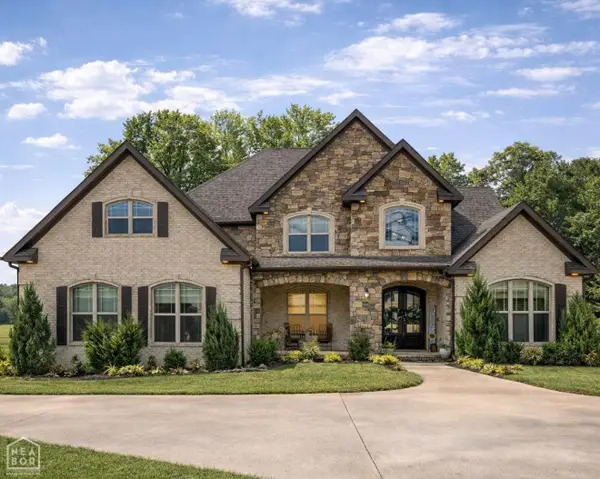 $699,000Active5 beds 3 baths3,698 sq. ft.
$699,000Active5 beds 3 baths3,698 sq. ft.513 Mockingbird Lane, Jonesboro, AR 72401
MLS# 10127655Listed by: DUSTIN WHITE REALTY 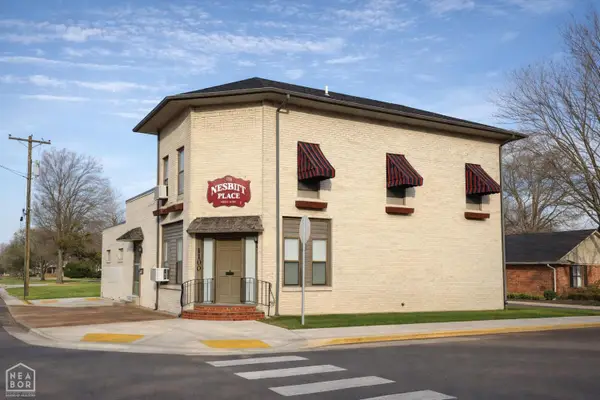 $299,000Pending-- beds -- baths2,844 sq. ft.
$299,000Pending-- beds -- baths2,844 sq. ft.1100 W Monroe, Jonesboro, AR 72401
MLS# 10127563Listed by: DUSTIN WHITE REALTY- New
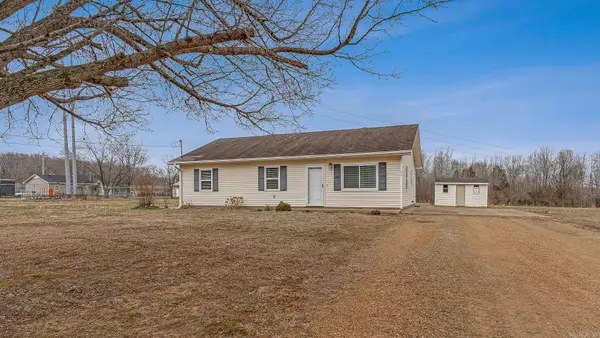 $195,000Active3 beds 2 baths1,290 sq. ft.
$195,000Active3 beds 2 baths1,290 sq. ft.63 Cr 349, Jonesboro, AR 72401
MLS# 26005632Listed by: IMAGE REALTY - New
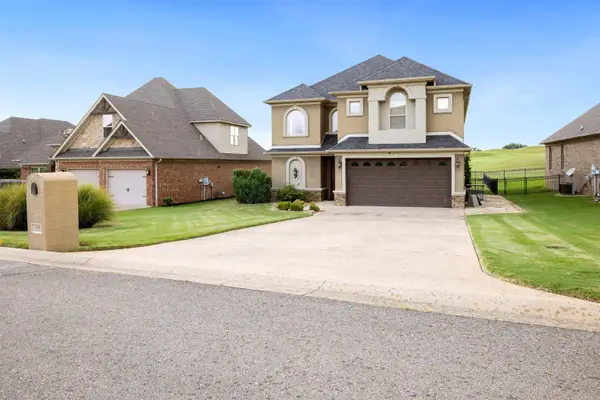 $649,900Active4 beds 4 baths3,710 sq. ft.
$649,900Active4 beds 4 baths3,710 sq. ft.4518 Clubhouse Dr, Jonesboro, AR 72405
MLS# 26005601Listed by: FERGUSON REALTY GROUP - New
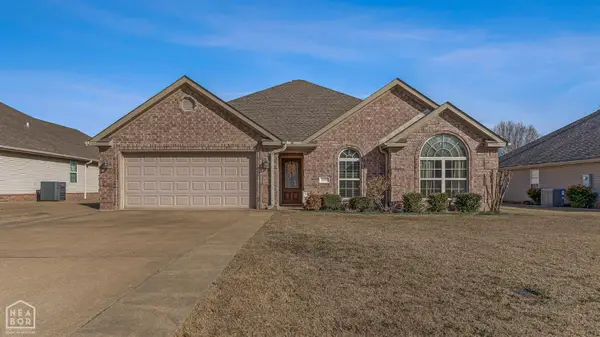 Listed by ERA$272,000Active4 beds 2 baths1,771 sq. ft.
Listed by ERA$272,000Active4 beds 2 baths1,771 sq. ft.6044 Prairie Meadows Drive, Jonesboro, AR 72404
MLS# 10127641Listed by: ERA DOTY REAL ESTATE - New
 $245,000Active3 beds 2 baths1,927 sq. ft.
$245,000Active3 beds 2 baths1,927 sq. ft.1916 Alex Drive, Jonesboro, AR 72401
MLS# 26005421Listed by: JOHNSON REAL ESTATE GROUP - New
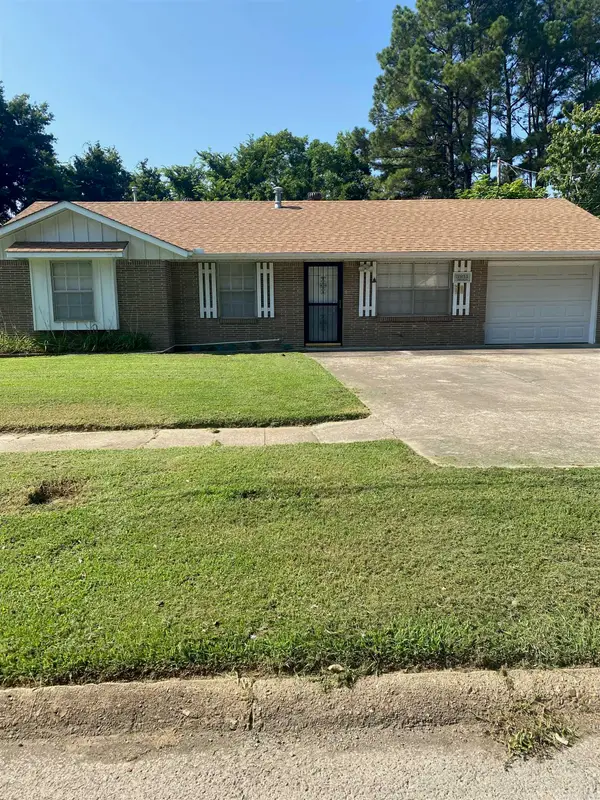 Listed by ERA$139,900Active3 beds 2 baths1,042 sq. ft.
Listed by ERA$139,900Active3 beds 2 baths1,042 sq. ft.3211 Baswell, Jonesboro, AR 72401
MLS# 26005298Listed by: ERA DOTY REAL ESTATE

