1604 Roleson Lane, Jonesboro, AR 72404
Local realty services provided by:ERA Doty Real Estate
1604 Roleson Lane,Jonesboro, AR 72404
$479,900
- 3 Beds
- 3 Baths
- 2,917 sq. ft.
- Single family
- Active
Listed by: nate lipsky
Office: halsey real estate
MLS#:10125856
Source:AR_JBOR
Price summary
- Price:$479,900
- Price per sq. ft.:$164.52
About this home
Discover 1604 Roleson Lane! A Stunning Country-Style Home with Modern Upgrades and Private Setting. Welcome to this beautiful and inviting home that perfectly blends country charm with modern luxury. A spacious covered front porch and immaculate landscaping set the tone for the warmth and style found throughout. Step inside to find gorgeous hardwood floors, a grand staircase, and an airy open layout. The large family room is filled with natural light from oversized windows and features vaulted ceilings and a rocked fireplace. The adjacent eat-in kitchen boasts granite countertops, an island with breakfast bar, tumbled stone backsplash, abundant cabinetry, stainless steel appliances, and ceramic tile floors ideal for both everyday living and entertaining. The main-level primary suite is a relaxing retreat offering a massive walk-in closet with built-ins, and a fully updated spa-like bath featuring dual vanities, a jetted tub, and a tiled walk-in shower. Upstairs offers additional bedrooms, a full bath, and a spacious bonus room that can serve as a second living area or fourth bedroom. Outside, enjoy a screened-in patio while listening to a peaceful water feature and shade trees a private backyard oasis perfect for relaxing or entertaining. Additional features include a formal dining room, laundry room, two-car garage, a privacy-fenced yard and second outdoor patio. Perched above neighboring homes for added privacy, this home offers incredible curb appeal and is truly move-in ready. 1604 Roleson... the perfect place to start your next chapter.
Contact an agent
Home facts
- Listing ID #:10125856
- Added:94 day(s) ago
- Updated:February 12, 2026 at 10:45 PM
Rooms and interior
- Bedrooms:3
- Total bathrooms:3
- Full bathrooms:2
- Half bathrooms:1
- Living area:2,917 sq. ft.
Heating and cooling
- Cooling:Central, Electric
- Heating:Central
Structure and exterior
- Roof:Architectural Shingle
- Building area:2,917 sq. ft.
Schools
- High school:Jonesboro High School
- Middle school:Macarthur
- Elementary school:Jonesboro Magnet
Utilities
- Water:City
- Sewer:City Sewer
Finances and disclosures
- Price:$479,900
- Price per sq. ft.:$164.52
- Tax amount:$1,969
New listings near 1604 Roleson Lane
- New
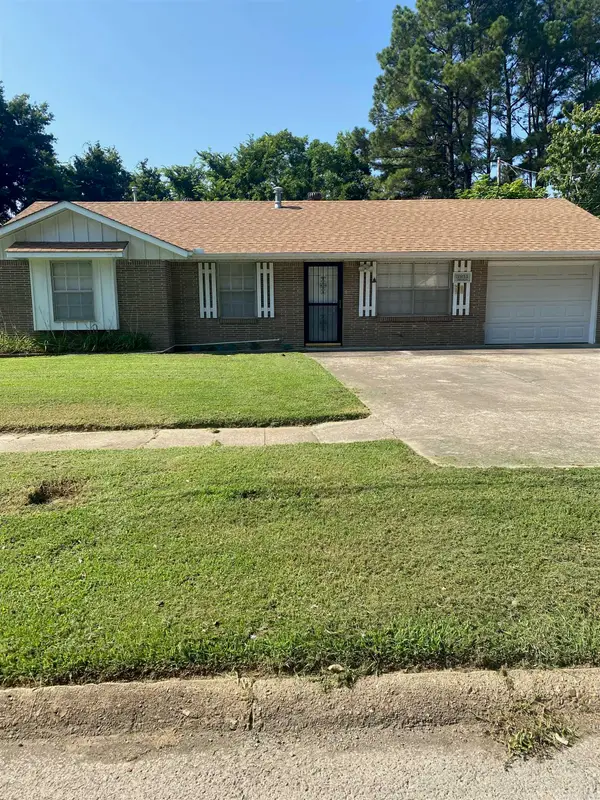 Listed by ERA$139,900Active3 beds 2 baths1,042 sq. ft.
Listed by ERA$139,900Active3 beds 2 baths1,042 sq. ft.3211 Baswell, Jonesboro, AR 72401
MLS# 26005298Listed by: ERA DOTY REAL ESTATE - New
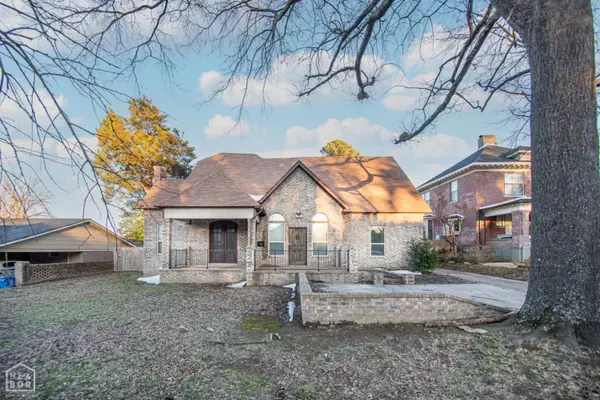 $374,900Active4 beds 3 baths3,950 sq. ft.
$374,900Active4 beds 3 baths3,950 sq. ft.1234 S Main, Jonesboro, AR 72401
MLS# 10127535Listed by: JONESBORO REALTY COMPANY - New
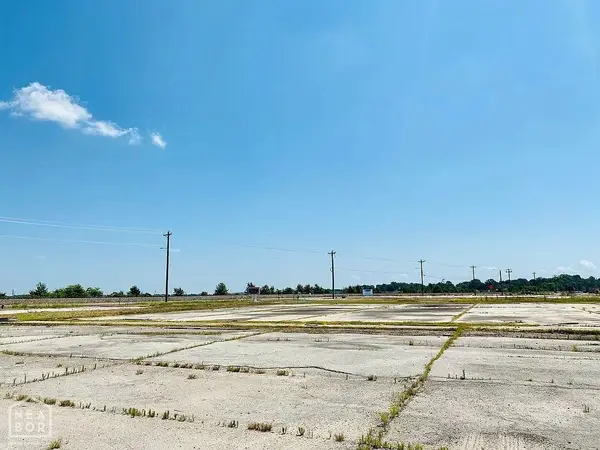 $399,000Active2.21 Acres
$399,000Active2.21 Acres3628 E Nettleton Avenue, Jonesboro, AR 72401
MLS# 10127606Listed by: COLDWELL BANKER VILLAGE COMMUNITIES INC - New
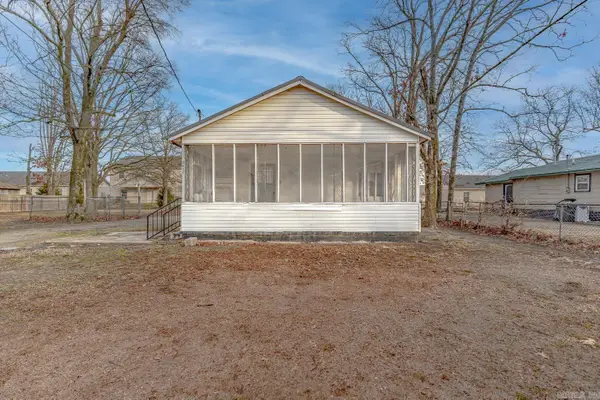 $109,900Active2 beds 1 baths1,320 sq. ft.
$109,900Active2 beds 1 baths1,320 sq. ft.4812 Morton, Jonesboro, AR 72401
MLS# 26005291Listed by: COMPASS ROSE REALTY - New
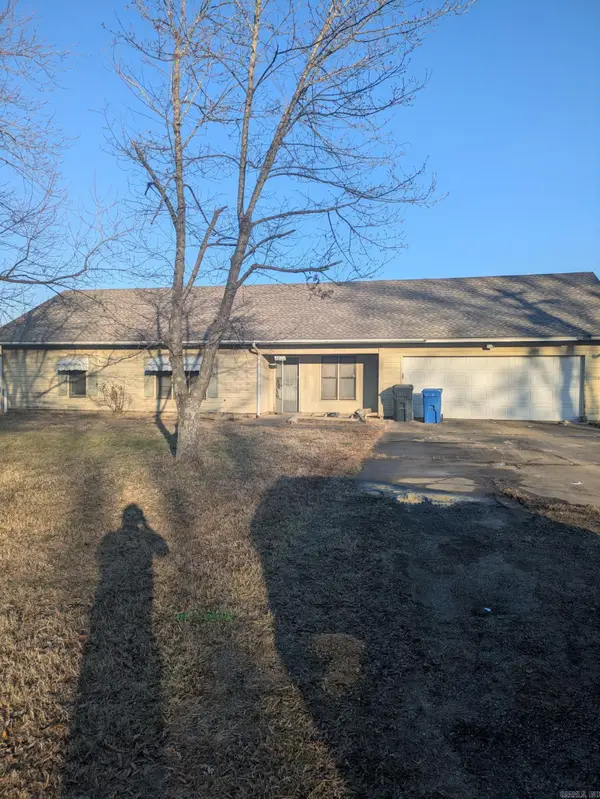 Listed by ERA$102,800Active3 beds 2 baths1,480 sq. ft.
Listed by ERA$102,800Active3 beds 2 baths1,480 sq. ft.4622 Richardson Drive, Jonesboro, AR 72404
MLS# 26005223Listed by: ERA DOTY REAL ESTATE - New
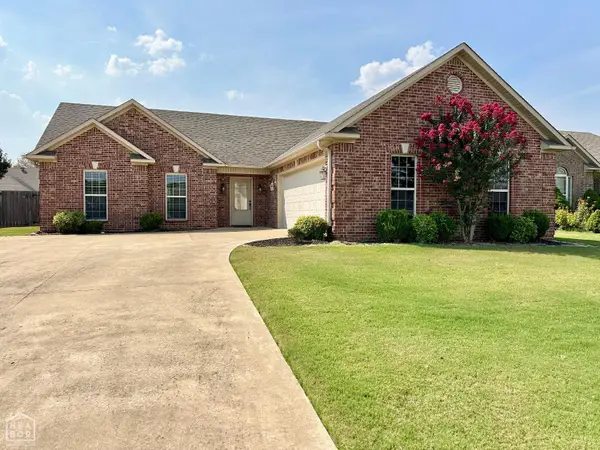 $245,900Active3 beds 2 baths1,362 sq. ft.
$245,900Active3 beds 2 baths1,362 sq. ft.423 Copperstone Drive, Jonesboro, AR 72404
MLS# 10127569Listed by: HALSEY REAL ESTATE - New
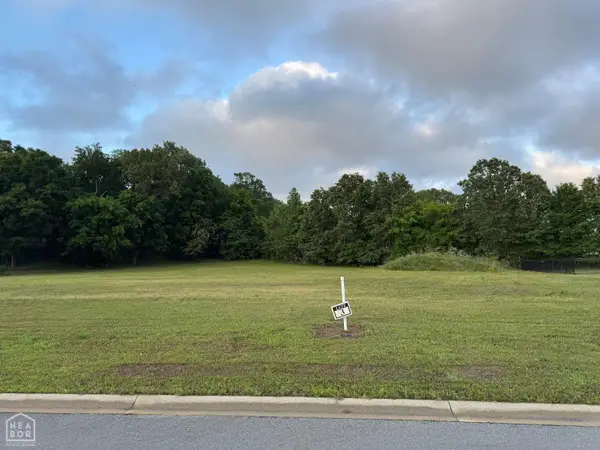 $105,000Active0.84 Acres
$105,000Active0.84 Acres5612 Deer Valley Drive, Jonesboro, AR 72404
MLS# 10127587Listed by: SELECT PROPERTIES - New
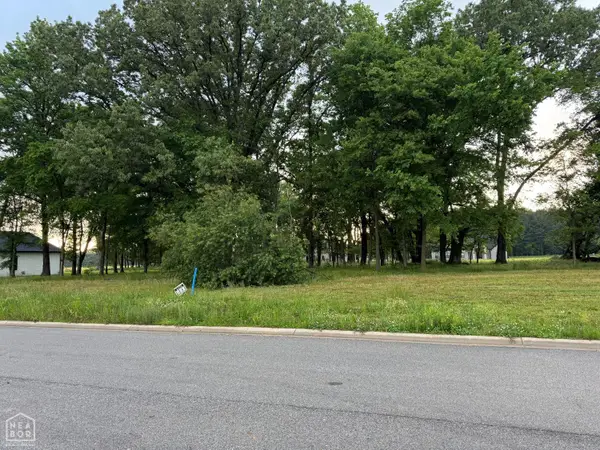 $95,000Active0.77 Acres
$95,000Active0.77 Acres5707 Deer Valley Drive, Jonesboro, AR 72404
MLS# 10127588Listed by: SELECT PROPERTIES - New
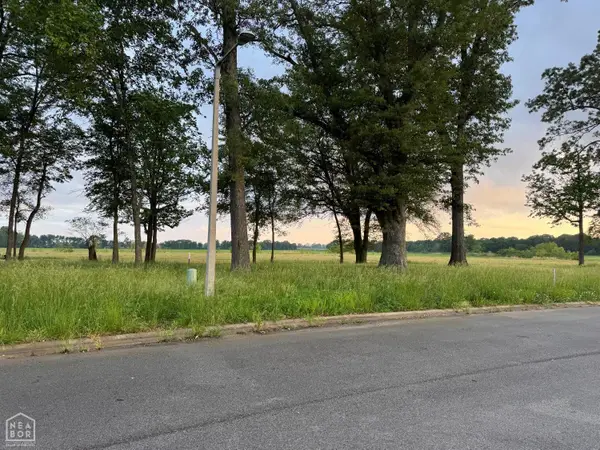 $95,000Active0.81 Acres
$95,000Active0.81 Acres5716 Bachelors Gulch Drive, Jonesboro, AR 72404
MLS# 10127590Listed by: SELECT PROPERTIES - New
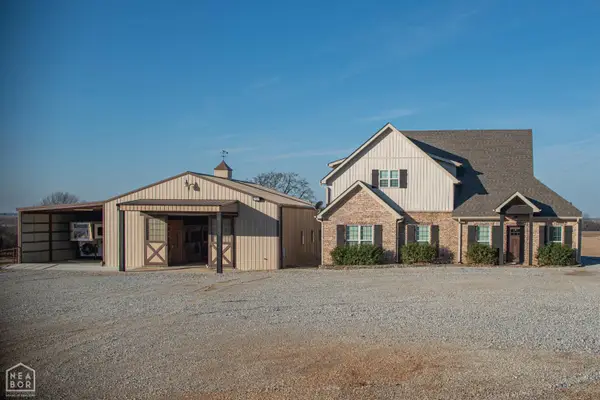 $984,900Active7 beds 7 baths5,198 sq. ft.
$984,900Active7 beds 7 baths5,198 sq. ft.176 County Road 107, Jonesboro, AR 72404
MLS# 10127538Listed by: JONESBORO REALTY COMPANY

