1614 Horne Drive, Jonesboro, AR 72404
Local realty services provided by:ERA Doty Real Estate
1614 Horne Drive,Jonesboro, AR 72404
$825,000
- 4 Beds
- 4 Baths
- 3,270 sq. ft.
- Single family
- Active
Listed by: seth weston
Office: new horizon real estate
MLS#:25045055
Source:AR_CARMLS
Price summary
- Price:$825,000
- Price per sq. ft.:$252.29
About this home
Nestled on 6.6 wooded acres in the Valley View School District, this 2023 custom-built home perfectly blends timeless Southern charm with modern luxury. Spanning 3,270 sq. ft., it features 4 bedrooms, 3.5 baths, and elegant details throughout, from stately white pillars and copper gas lanterns to marble fireplace surrounds and a cast-iron soaking tub. The main level offers a formal dining room, dedicated office, kitchen with high-end appliances, and a custom dog-washing station. Upstairs includes a second living area and three spacious bedrooms. The three-stall garage includes a 10’x10’ concrete safe room, while the detached 550 sq. ft. heated and cooled garage with patio adds versatility. Enjoy peaceful mornings on the covered porch overlooking a private, fenced backyard, and watch for deer and turkey near the creek beyond. This one-of-a-kind property offers serenity, sophistication, and convenience just minutes from the heart of Jonesboro.
Contact an agent
Home facts
- Year built:2023
- Listing ID #:25045055
- Added:94 day(s) ago
- Updated:February 14, 2026 at 03:22 PM
Rooms and interior
- Bedrooms:4
- Total bathrooms:4
- Full bathrooms:3
- Half bathrooms:1
- Living area:3,270 sq. ft.
Heating and cooling
- Cooling:Central Cool-Electric
- Heating:Central Heat-Gas
Structure and exterior
- Roof:Architectural Shingle
- Year built:2023
- Building area:3,270 sq. ft.
- Lot area:6.6 Acres
Schools
- High school:VALLEY VIEW
- Middle school:VALLEY VIEW
- Elementary school:VALLEY VIEW
Utilities
- Water:Water Heater-Gas, Water-Public
- Sewer:Septic
Finances and disclosures
- Price:$825,000
- Price per sq. ft.:$252.29
- Tax amount:$512 (2023)
New listings near 1614 Horne Drive
- New
 $1,299,000Active4 beds 5 baths5,317 sq. ft.
$1,299,000Active4 beds 5 baths5,317 sq. ft.3408 Lacoste, Jonesboro, AR 72404
MLS# 26005747Listed by: IMAGE REALTY - New
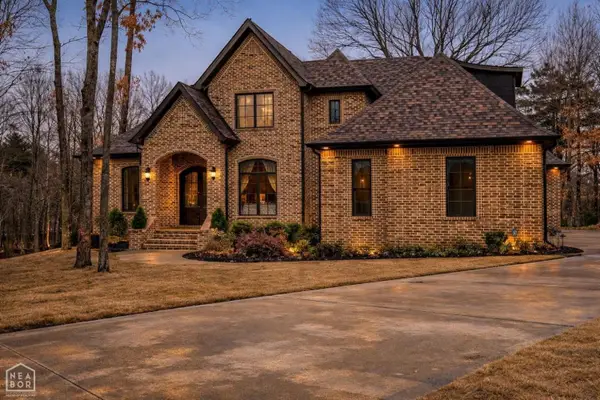 $649,000Active5 beds 4 baths3,500 sq. ft.
$649,000Active5 beds 4 baths3,500 sq. ft.4619 Butler Road, Jonesboro, AR 72404
MLS# 10127659Listed by: DUSTIN WHITE REALTY - New
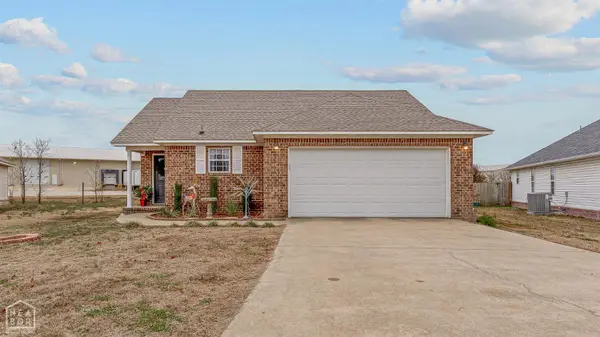 $215,000Active3 beds 2 baths1,301 sq. ft.
$215,000Active3 beds 2 baths1,301 sq. ft.148 County Road 418, Jonesboro, AR 72404
MLS# 10127671Listed by: COLDWELL BANKER VILLAGE COMMUNITIES INC - New
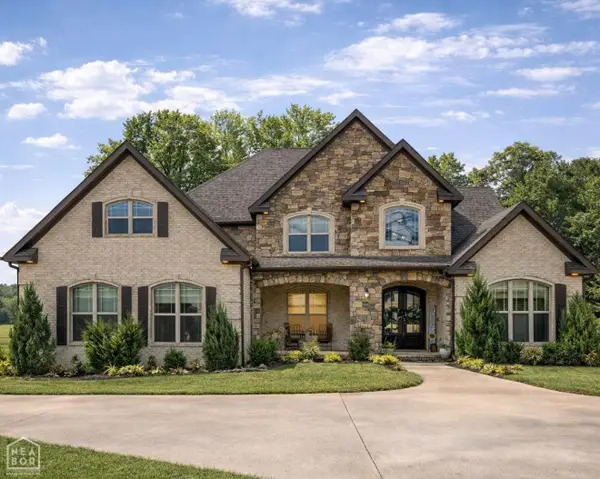 $699,000Active5 beds 3 baths3,698 sq. ft.
$699,000Active5 beds 3 baths3,698 sq. ft.513 Mockingbird Lane, Jonesboro, AR 72401
MLS# 10127655Listed by: DUSTIN WHITE REALTY 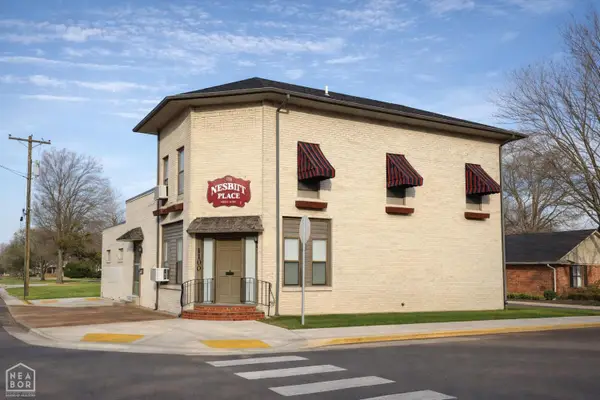 $299,000Pending-- beds -- baths2,844 sq. ft.
$299,000Pending-- beds -- baths2,844 sq. ft.1100 W Monroe, Jonesboro, AR 72401
MLS# 10127563Listed by: DUSTIN WHITE REALTY- New
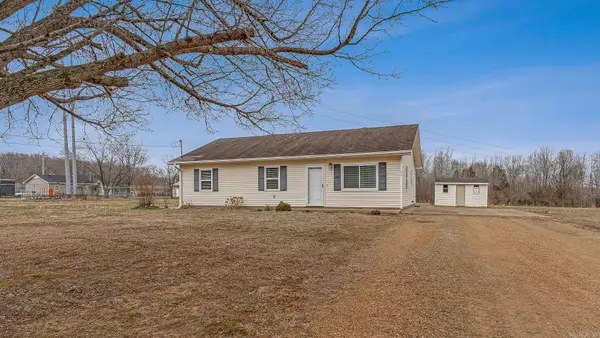 $195,000Active3 beds 2 baths1,290 sq. ft.
$195,000Active3 beds 2 baths1,290 sq. ft.63 Cr 349, Jonesboro, AR 72401
MLS# 26005632Listed by: IMAGE REALTY - New
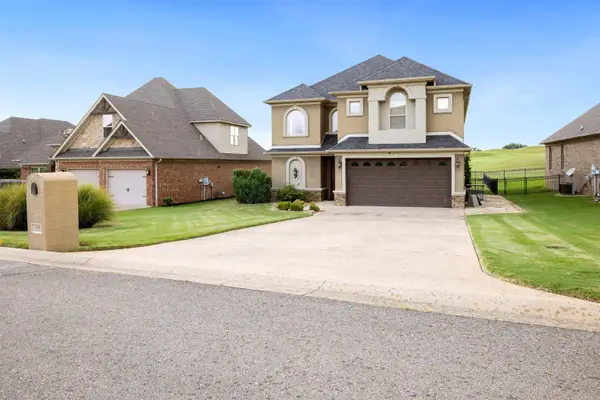 $649,900Active4 beds 4 baths3,710 sq. ft.
$649,900Active4 beds 4 baths3,710 sq. ft.4518 Clubhouse Dr, Jonesboro, AR 72405
MLS# 26005601Listed by: FERGUSON REALTY GROUP - New
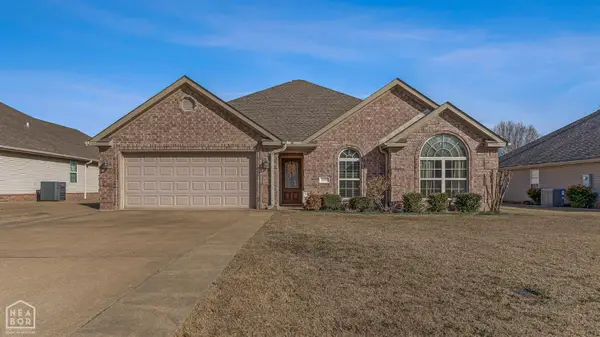 Listed by ERA$272,000Active4 beds 2 baths1,771 sq. ft.
Listed by ERA$272,000Active4 beds 2 baths1,771 sq. ft.6044 Prairie Meadows Drive, Jonesboro, AR 72404
MLS# 10127641Listed by: ERA DOTY REAL ESTATE - New
 $245,000Active3 beds 2 baths1,927 sq. ft.
$245,000Active3 beds 2 baths1,927 sq. ft.1916 Alex Drive, Jonesboro, AR 72401
MLS# 26005421Listed by: JOHNSON REAL ESTATE GROUP - New
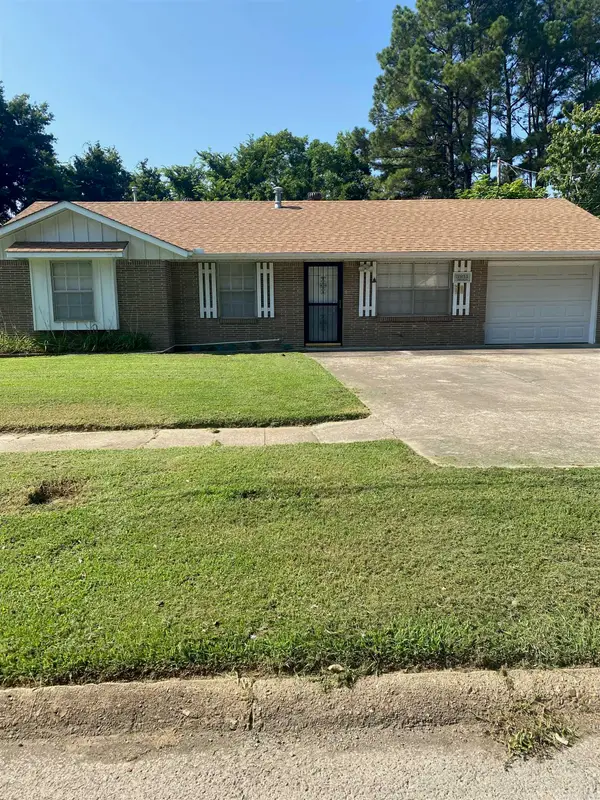 Listed by ERA$139,900Active3 beds 2 baths1,042 sq. ft.
Listed by ERA$139,900Active3 beds 2 baths1,042 sq. ft.3211 Baswell, Jonesboro, AR 72401
MLS# 26005298Listed by: ERA DOTY REAL ESTATE

