171 County Road 7455, Jonesboro, AR 72405
Local realty services provided by:ERA Doty Real Estate
171 County Road 7455,Jonesboro, AR 72405
$785,000
- 4 Beds
- 5 Baths
- 4,738 sq. ft.
- Single family
- Active
Listed by: brooksie felty-hartness
Office: image realty
MLS#:25043259
Source:AR_CARMLS
Price summary
- Price:$785,000
- Price per sq. ft.:$165.68
About this home
Set on over 3 acres with more than 4,700 sq ft of living space, this custom home offers exceptional design and comfort. The split floor plan features open, light-filled living areas with detailed craftsmanship and upgraded finishes throughout. The island kitchen stands out with double ovens, a pot filler, expansive cabinetry, a large walk-in pantry, and a wet bar. Enjoy multiple dining options including a formal dining room, breakfast area, and bar seating. The primary suite includes a luxurious ensuite that connects to a custom closet and laundry room. Drop zones with built-ins add everyday convenience. Two additional guest suites each feature private full baths. A large bonus room provides a great option for a 4th bedroom, media, or flex space with a shower bath. Smart-home technology from Hometronix enhances comfort and security. Step outside to a screened porch with retractable screens and its own HVAC for year-round enjoyment. Three-car garage with dedicated storage completes this stunning property.
Contact an agent
Home facts
- Year built:2022
- Listing ID #:25043259
- Added:254 day(s) ago
- Updated:February 14, 2026 at 03:22 PM
Rooms and interior
- Bedrooms:4
- Total bathrooms:5
- Full bathrooms:4
- Half bathrooms:1
- Living area:4,738 sq. ft.
Heating and cooling
- Cooling:Central Cool-Electric
- Heating:Central Heat-Electric
Structure and exterior
- Roof:Architectural Shingle
- Year built:2022
- Building area:4,738 sq. ft.
- Lot area:3.15 Acres
Schools
- High school:Brookland
- Middle school:Brookland
- Elementary school:Brookland
Utilities
- Water:Water-Public
- Sewer:Septic
Finances and disclosures
- Price:$785,000
- Price per sq. ft.:$165.68
- Tax amount:$6,044 (2025)
New listings near 171 County Road 7455
- New
 $1,299,000Active4 beds 5 baths5,317 sq. ft.
$1,299,000Active4 beds 5 baths5,317 sq. ft.3408 Lacoste, Jonesboro, AR 72404
MLS# 26005747Listed by: IMAGE REALTY - New
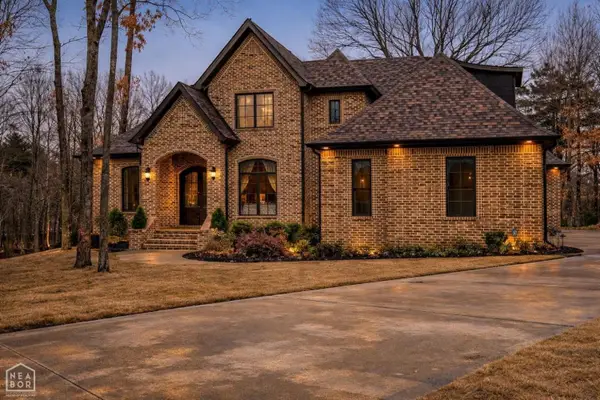 $649,000Active5 beds 4 baths3,500 sq. ft.
$649,000Active5 beds 4 baths3,500 sq. ft.4619 Butler Road, Jonesboro, AR 72404
MLS# 10127659Listed by: DUSTIN WHITE REALTY - New
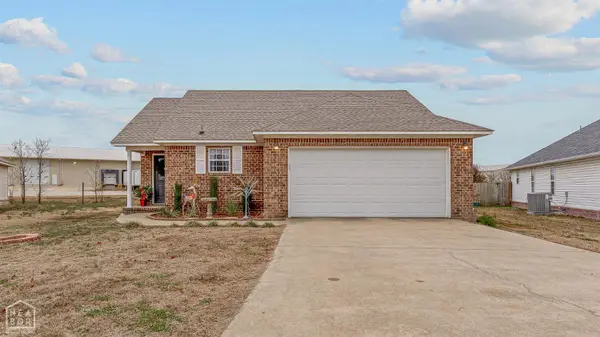 $215,000Active3 beds 2 baths1,301 sq. ft.
$215,000Active3 beds 2 baths1,301 sq. ft.148 County Road 418, Jonesboro, AR 72404
MLS# 10127671Listed by: COLDWELL BANKER VILLAGE COMMUNITIES INC - New
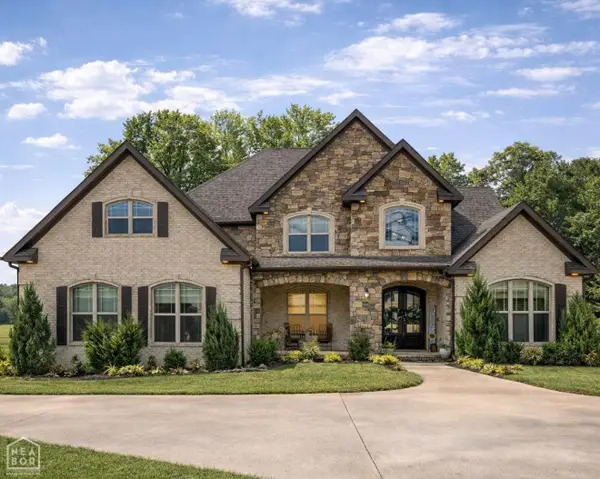 $699,000Active5 beds 3 baths3,698 sq. ft.
$699,000Active5 beds 3 baths3,698 sq. ft.513 Mockingbird Lane, Jonesboro, AR 72401
MLS# 10127655Listed by: DUSTIN WHITE REALTY 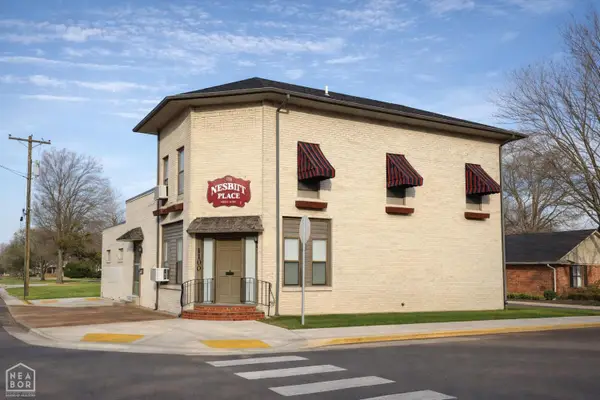 $299,000Pending-- beds -- baths2,844 sq. ft.
$299,000Pending-- beds -- baths2,844 sq. ft.1100 W Monroe, Jonesboro, AR 72401
MLS# 10127563Listed by: DUSTIN WHITE REALTY- New
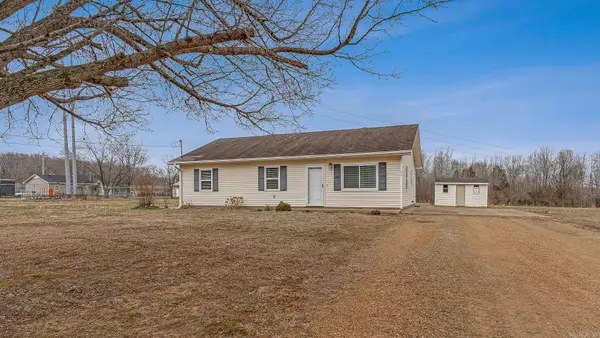 $195,000Active3 beds 2 baths1,290 sq. ft.
$195,000Active3 beds 2 baths1,290 sq. ft.63 Cr 349, Jonesboro, AR 72401
MLS# 26005632Listed by: IMAGE REALTY - New
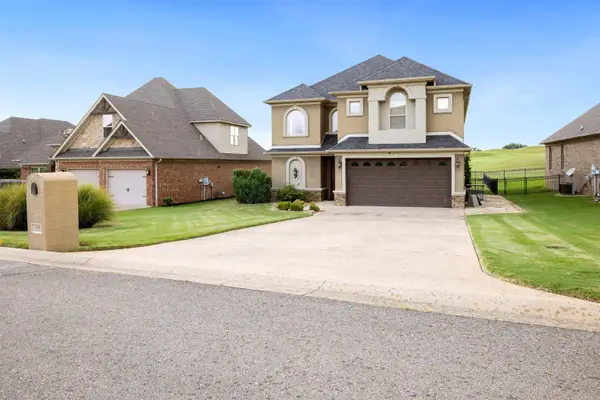 $649,900Active4 beds 4 baths3,710 sq. ft.
$649,900Active4 beds 4 baths3,710 sq. ft.4518 Clubhouse Dr, Jonesboro, AR 72405
MLS# 26005601Listed by: FERGUSON REALTY GROUP - New
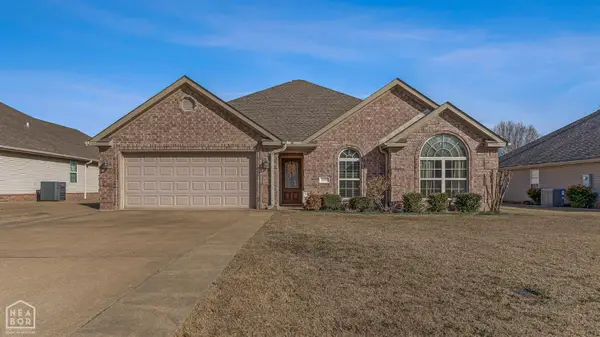 Listed by ERA$272,000Active4 beds 2 baths1,771 sq. ft.
Listed by ERA$272,000Active4 beds 2 baths1,771 sq. ft.6044 Prairie Meadows Drive, Jonesboro, AR 72404
MLS# 10127641Listed by: ERA DOTY REAL ESTATE - New
 $245,000Active3 beds 2 baths1,927 sq. ft.
$245,000Active3 beds 2 baths1,927 sq. ft.1916 Alex Drive, Jonesboro, AR 72401
MLS# 26005421Listed by: JOHNSON REAL ESTATE GROUP - New
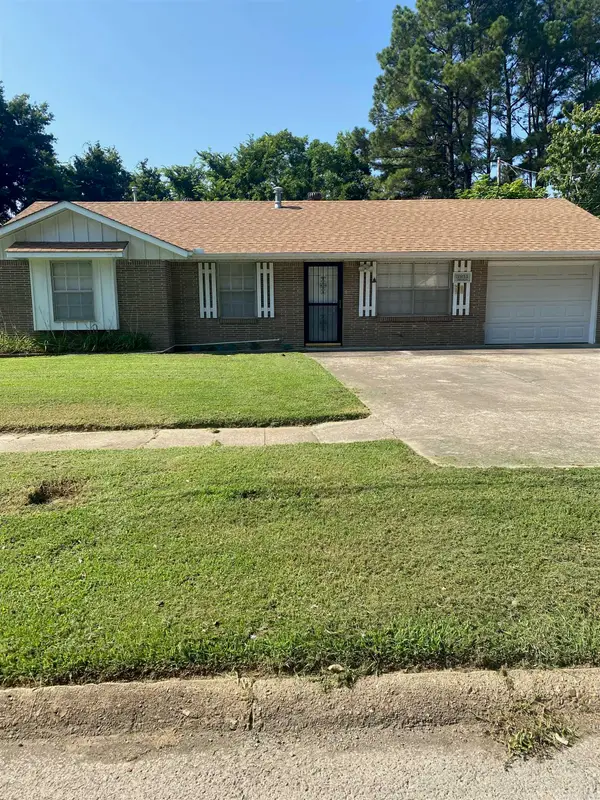 Listed by ERA$139,900Active3 beds 2 baths1,042 sq. ft.
Listed by ERA$139,900Active3 beds 2 baths1,042 sq. ft.3211 Baswell, Jonesboro, AR 72401
MLS# 26005298Listed by: ERA DOTY REAL ESTATE

