1906 Carolyn Drive, Jonesboro, AR 72404
Local realty services provided by:ERA TEAM Real Estate
1906 Carolyn Drive,Jonesboro, AR 72404
$415,000
- 4 Beds
- 4 Baths
- 4,400 sq. ft.
- Single family
- Active
Listed by: joanna clines
Office: crye-leike realtors jonesboro
MLS#:25032336
Source:AR_CARMLS
Price summary
- Price:$415,000
- Price per sq. ft.:$94.32
About this home
Welcome to your dream home! With approximately 4,400 sq ft of comfortable living space, this home is designed to make you feel right at home. Step inside and be greeted by a warm and inviting entryway, complete with a charming staircase that leads to the second and third floors. You'll love the two spacious living areas, each featuring cozy built-ins and a welcoming fireplace — perfect for relaxing evenings or lively family gatherings. The kitchen is a chef’s delight, offering an oversized island and plenty of storage to make cooking a breeze. This home boasts four generously sized bedrooms, including an extra-large master suite that's your own personal retreat. Need more space? There's also a large office/study and a media room that could easily become a fifth bedroom. Step outside and you'll find an incredible backyard oasis — a stunning pool with a cascading waterfall, plus a cabana and bar area with convenient access to the kitchen. It's the perfect spot for summer fun and entertaining. This home is more than just a place to live — it’s a place to create lasting memories. Come see it for yourself! (Some photos have been staged)
Contact an agent
Home facts
- Year built:1996
- Listing ID #:25032336
- Added:140 day(s) ago
- Updated:January 01, 2026 at 03:30 PM
Rooms and interior
- Bedrooms:4
- Total bathrooms:4
- Full bathrooms:2
- Half bathrooms:2
- Living area:4,400 sq. ft.
Heating and cooling
- Cooling:Central Cool-Electric
- Heating:Central Heat-Electric, Heat Pump
Structure and exterior
- Roof:Architectural Shingle
- Year built:1996
- Building area:4,400 sq. ft.
Utilities
- Water:Water Heater-Electric, Water-Public
- Sewer:Sewer-Public
Finances and disclosures
- Price:$415,000
- Price per sq. ft.:$94.32
- Tax amount:$2,456 (2022)
New listings near 1906 Carolyn Drive
- New
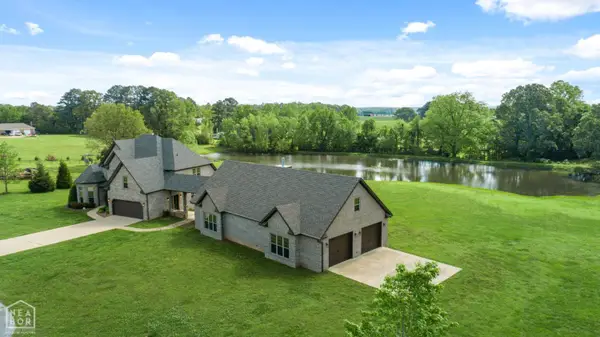 $695,000Active5 beds 4 baths4,591 sq. ft.
$695,000Active5 beds 4 baths4,591 sq. ft.297 Cr 7802, Jonesboro, AR 72401
MLS# 10126769Listed by: MARK MORRIS REALTY - New
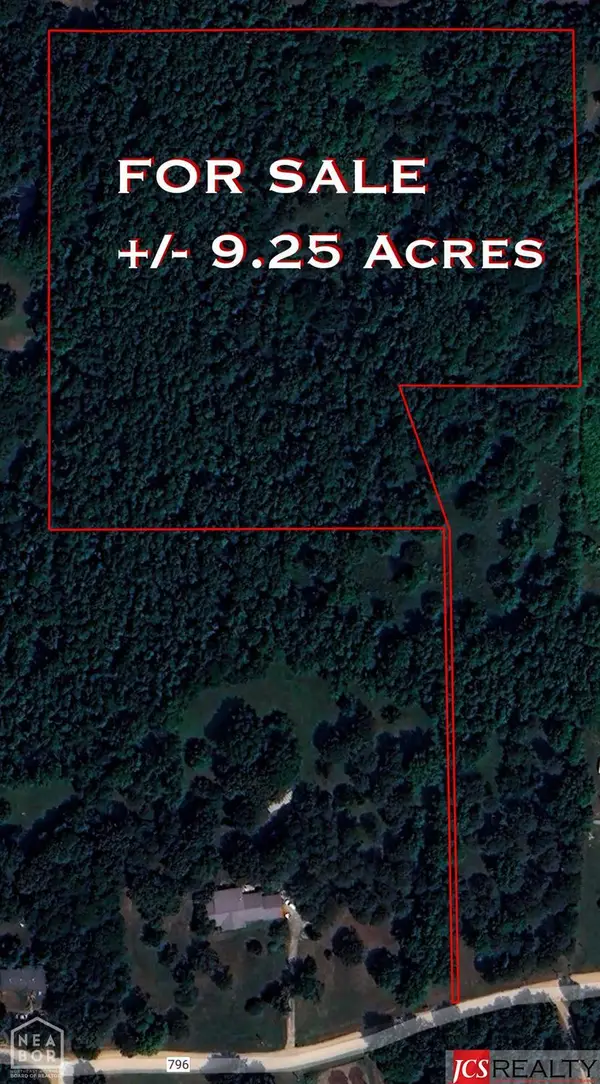 $129,000Active0 Acres
$129,000Active0 Acres9 Cr 796 #acres, Jonesboro, AR 72405
MLS# 10126754Listed by: JCS REALTY - New
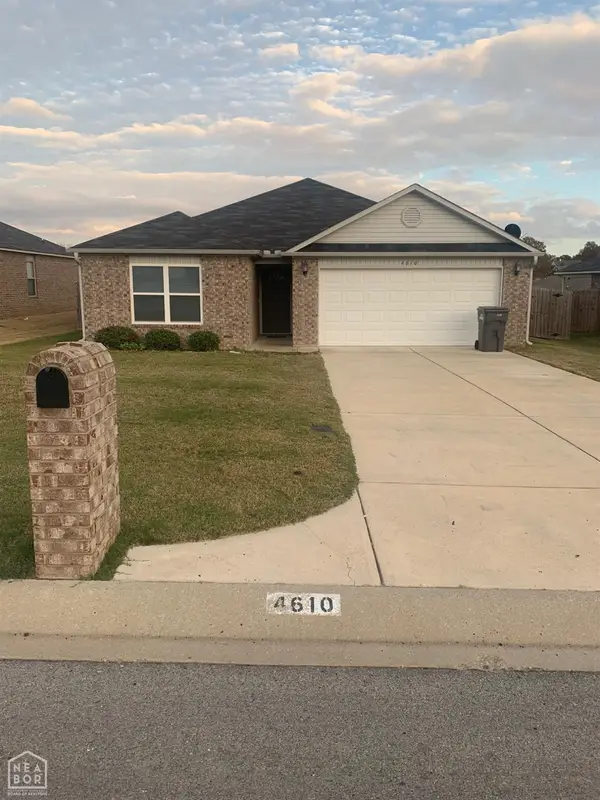 $245,000Active3 beds 2 baths1,570 sq. ft.
$245,000Active3 beds 2 baths1,570 sq. ft.4610 Bedrock Drive, Jonesboro, AR 72404
MLS# 10126740Listed by: ARKANSAS ELITE REALTY - New
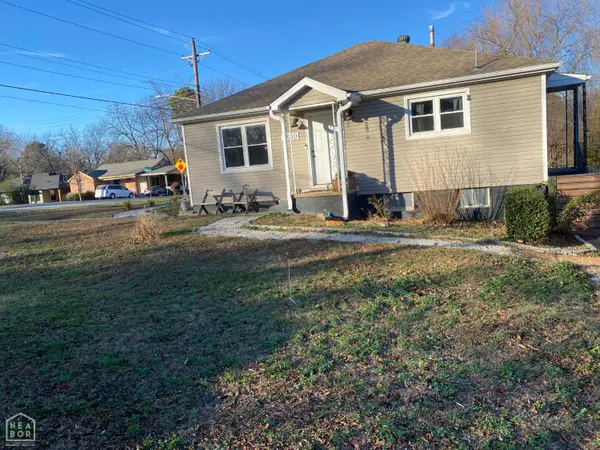 $155,900Active2 beds 2 baths1,664 sq. ft.
$155,900Active2 beds 2 baths1,664 sq. ft.1800 Rains Street, Jonesboro, AR 72401
MLS# 10126761Listed by: CENTURY 21 PORTFOLIO - New
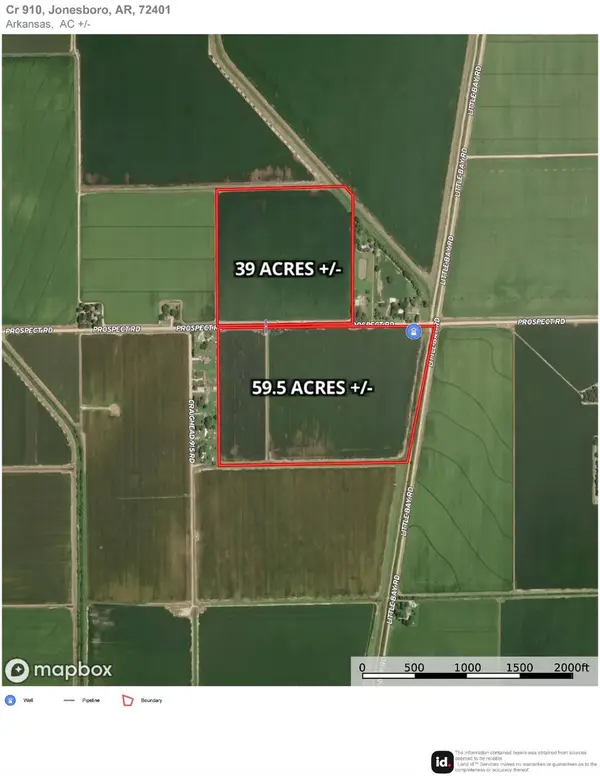 $911,125Active98.5 Acres
$911,125Active98.5 Acres111111 Prospect Rd, Jonesboro, AR 72401
MLS# 10126736Listed by: NATIONAL LAND REALTY 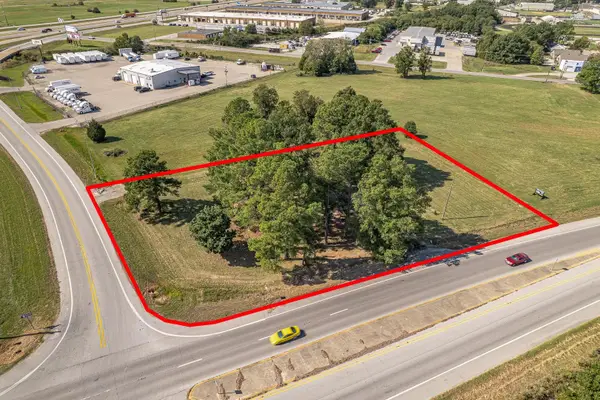 $360,000Active0.91 Acres
$360,000Active0.91 Acres5441 E Nettleton Avenue, Jonesboro, AR 72401
MLS# 25002255Listed by: IMAGE REALTY- Open Sun, 1 to 3pmNew
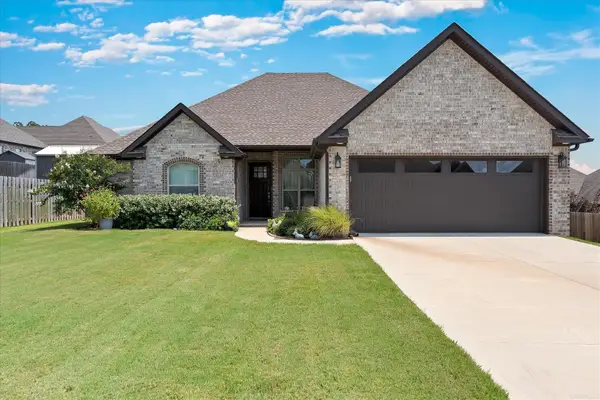 Listed by ERA$340,000Active4 beds 2 baths2,055 sq. ft.
Listed by ERA$340,000Active4 beds 2 baths2,055 sq. ft.3600 Jaxon Lane, Jonesboro, AR 72404
MLS# 25050147Listed by: ERA DOTY REAL ESTATE - New
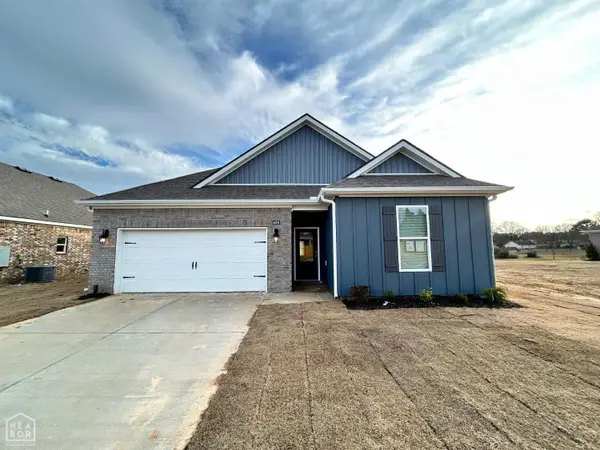 $271,990Active3 beds 2 baths1,510 sq. ft.
$271,990Active3 beds 2 baths1,510 sq. ft.4829 Edgemont Drive, Jonesboro, AR 72405
MLS# 10126734Listed by: D.R. HORTON MEMPHIS - New
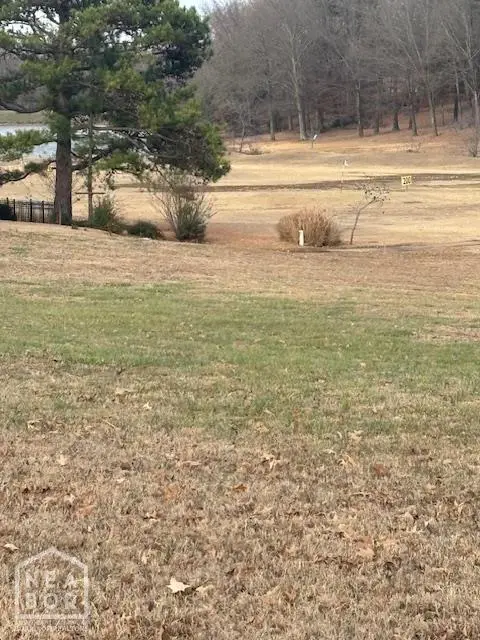 $150,000Active0.54 Acres
$150,000Active0.54 Acres2412 Ridgepointe Drive, Jonesboro, AR 72404
MLS# 10126728Listed by: COLDWELL BANKER VILLAGE COMMUNITIES INC - New
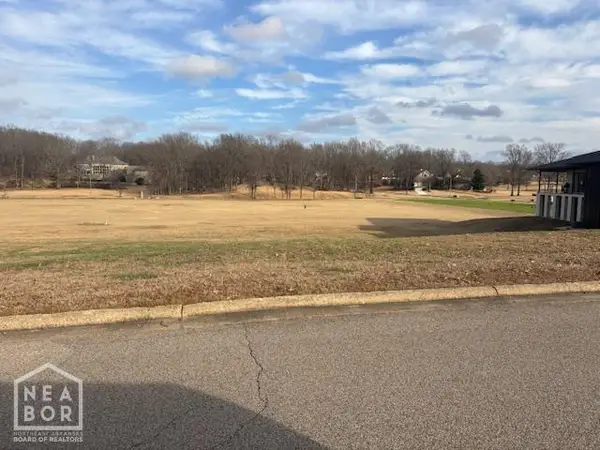 $150,000Active0.54 Acres
$150,000Active0.54 Acres2410 Ridgepointe, Jonesboro, AR 72404
MLS# 10126729Listed by: COLDWELL BANKER VILLAGE COMMUNITIES INC
