1912 Sherwood Drive, Jonesboro, AR 72401
Local realty services provided by:ERA Doty Real Estate
1912 Sherwood Drive,Jonesboro, AR 72401
$339,900
- 4 Beds
- 2 Baths
- 2,616 sq. ft.
- Single family
- Active
Listed by: rebecca platt
Office: coldwell banker village communities inc
MLS#:10125721
Source:AR_JBOR
Price summary
- Price:$339,900
- Price per sq. ft.:$129.93
About this home
Welcome to Market 1912 Sherwood Dr, Jonesboro, Arkansas 72401 where location, style, and quality come together! This beautifully remodeled residence features four bedrooms, two full baths, and approximately 2,616 +/- sq ft of well laid out living space. Step into the grand marble-floored foyer with double entry doors, and enjoy the open flow into the large formal dining room and breakfast nook. The maple granite kitchen offers built-ins, a built-in ironing board wall, generous pantry space and the refrigerator and washer-dryer stays for added convenience. A vaulted great room awaits, boasting exposed wood beam ceilings and a stunning brick fireplace - perfect for cozy evenings or entertaining guests. Additional features include a sunroom leading to the fully fenced yard on a quarter-acre lot, a double garage, roof replaced in 2021, and striking cedar accent touches on the exterior. All this nestled in a desirable Jonesboro neighborhood, close to schools and amenities. Don't miss this opportunity, call today to schedule your private tour and elevate your lifestyle! 

Contact an agent
Home facts
- Listing ID #:10125721
- Added:53 day(s) ago
- Updated:December 27, 2025 at 01:56 PM
Rooms and interior
- Bedrooms:4
- Total bathrooms:2
- Full bathrooms:2
- Living area:2,616 sq. ft.
Heating and cooling
- Cooling:Central
- Heating:Central
Structure and exterior
- Building area:2,616 sq. ft.
- Lot area:0.25 Acres
Schools
- High school:Jonesboro High School
- Middle school:Annie Camp
- Elementary school:Jonesboro Magnet
Utilities
- Water:City
- Sewer:City Sewer
Finances and disclosures
- Price:$339,900
- Price per sq. ft.:$129.93
- Tax amount:$1,779
New listings near 1912 Sherwood Drive
- New
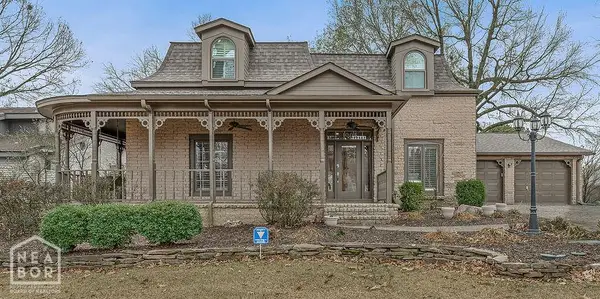 $675,000Active-- beds 3 baths3,041 sq. ft.
$675,000Active-- beds 3 baths3,041 sq. ft.1005 Fairway Drive, Jonesboro, AR 72401
MLS# 10126714Listed by: CENTURY 21 PORTFOLIO - New
 $559,900Active4 beds 4 baths3,589 sq. ft.
$559,900Active4 beds 4 baths3,589 sq. ft.2206 Chesapeake Cove, Jonesboro, AR 72404
MLS# 10126707Listed by: HALSEY REAL ESTATE - New
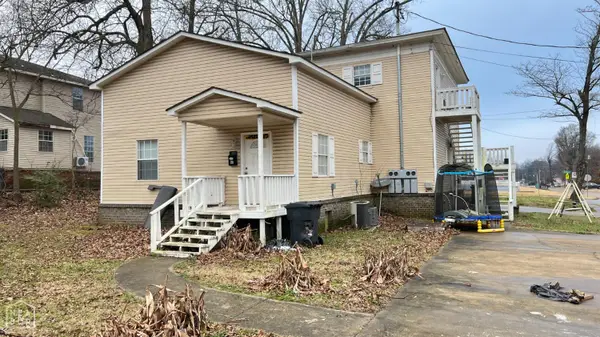 $100,000Active-- beds -- baths2,844 sq. ft.
$100,000Active-- beds -- baths2,844 sq. ft.1302 Flint Street, Jonesboro, AR 72401
MLS# 10126706Listed by: COLDWELL BANKER VILLAGE COMMUNITIES INC - New
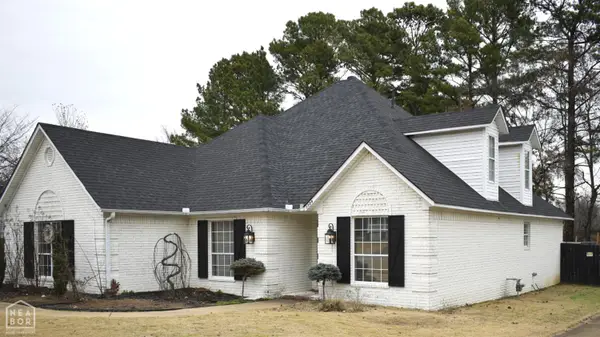 $342,600Active4 beds 2 baths2,535 sq. ft.
$342,600Active4 beds 2 baths2,535 sq. ft.1304 Golf Course Drive, Jonesboro, AR 72404
MLS# 10126705Listed by: HALSEY REAL ESTATE - New
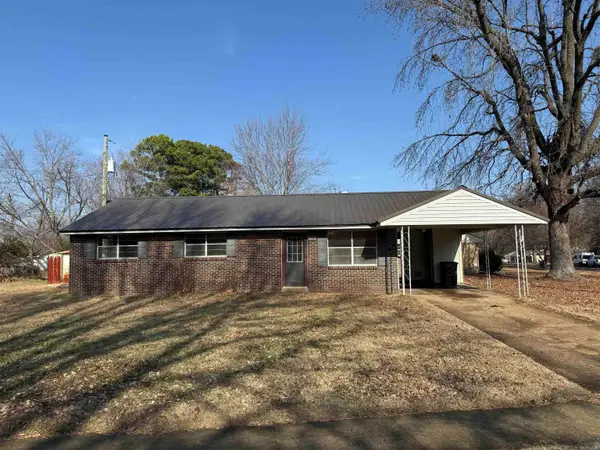 $124,900Active3 beds 1 baths1,025 sq. ft.
$124,900Active3 beds 1 baths1,025 sq. ft.1500 W College, Jonesboro, AR 72401
MLS# 25049870Listed by: FERGUSON REALTY GROUP 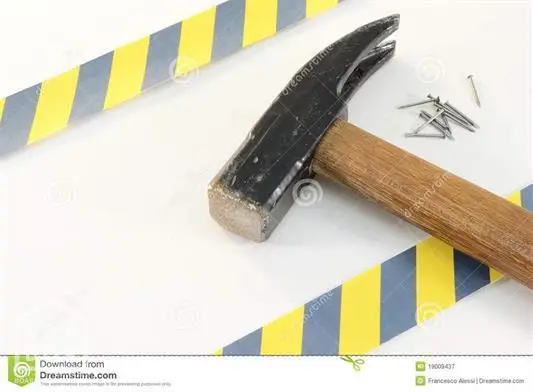 $406,065Pending5 beds 3 baths2,461 sq. ft.
$406,065Pending5 beds 3 baths2,461 sq. ft.5012 Deliverance Drive, Jonesboro, AR 72405
MLS# 10126698Listed by: MARK MORRIS REALTY- New
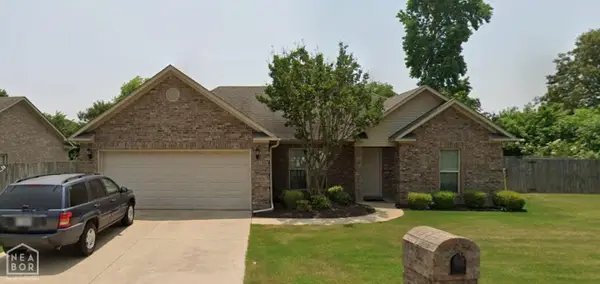 $239,500Active3 beds 2 baths1,414 sq. ft.
$239,500Active3 beds 2 baths1,414 sq. ft.401 Brookstone Drive, Jonesboro, AR 72404
MLS# 10126657Listed by: J H ABEL REALTY INC - New
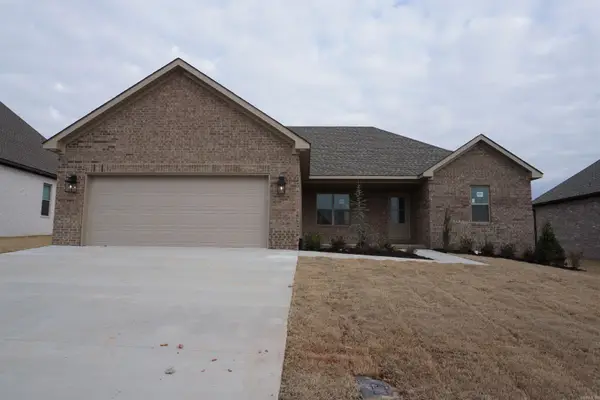 $279,900Active3 beds 2 baths1,688 sq. ft.
$279,900Active3 beds 2 baths1,688 sq. ft.2272 Sistine Chapel, Jonesboro, AR 72404
MLS# 25049708Listed by: BURCH AND CO. REAL ESTATE - New
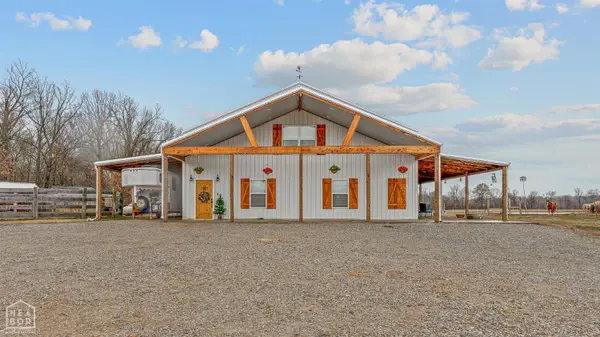 $950,000Active4 beds 2 baths2,800 sq. ft.
$950,000Active4 beds 2 baths2,800 sq. ft.1323 County Road 304, Jonesboro, AR 72401
MLS# 10126619Listed by: SELECT PROPERTIES - New
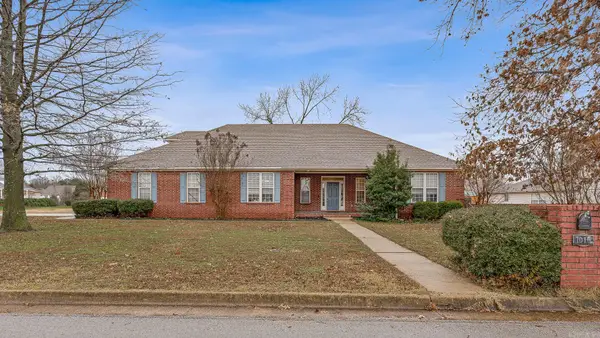 $324,900Active4 beds 3 baths2,653 sq. ft.
$324,900Active4 beds 3 baths2,653 sq. ft.1010 Brownstone Drive, Jonesboro, AR 72404
MLS# 25049581Listed by: COMPASS ROSE REALTY
