1913 Millbranch Ln, Jonesboro, AR 72405
Local realty services provided by:ERA Doty Real Estate
1913 Millbranch Ln,Jonesboro, AR 72405
$224,900
- 3 Beds
- 2 Baths
- 1,380 sq. ft.
- Single family
- Active
Listed by: remington hendrix-brown, tammie brown
Office: keller williams realty nea
MLS#:25036613
Source:AR_CARMLS
Price summary
- Price:$224,900
- Price per sq. ft.:$162.97
About this home
Welcome to 1913 Millbranch Ln in Jonesboro! This beautifully updated 3 bedroom, 2 bath home offers 1,380± sq ft with fresh updates throughout. Step inside through the new front door into a spacious living room with vaulted ceilings that opens seamlessly to the dining area and updated kitchen. The kitchen has been immaculately remodeled with modern finishes and ample space for cooking and gathering. The primary suite, located just off the kitchen, features a walk-in closet and updated ensuite bath. On the opposite side of the home, you’ll find two additional bedrooms, another updated bathroom, and a convenient laundry room. French doors from the dining room open to a brand new deck overlooking a large backyard, perfect for entertaining or relaxing. Updates include new LVP flooring, new front door, remodeled kitchen and baths, fresh paint from ceilings to baseboards, new deck, new roof as of 2020, new light fixtures and more. Move-in ready and filled with charm, this home is ready for its new owner. Don’t miss your chance to make it yours!
Contact an agent
Home facts
- Year built:2000
- Listing ID #:25036613
- Added:155 day(s) ago
- Updated:February 14, 2026 at 03:22 PM
Rooms and interior
- Bedrooms:3
- Total bathrooms:2
- Full bathrooms:2
- Living area:1,380 sq. ft.
Heating and cooling
- Cooling:Central Cool
- Heating:Central Heat-Unspecified
Structure and exterior
- Roof:Architectural Shingle
- Year built:2000
- Building area:1,380 sq. ft.
- Lot area:0.19 Acres
Schools
- High school:NETTLETON
- Middle school:NETTLETON
- Elementary school:NETTLETON
Utilities
- Water:Water-Public
- Sewer:Sewer-Public
Finances and disclosures
- Price:$224,900
- Price per sq. ft.:$162.97
- Tax amount:$1,409 (2024)
New listings near 1913 Millbranch Ln
- New
 $1,299,000Active4 beds 5 baths5,317 sq. ft.
$1,299,000Active4 beds 5 baths5,317 sq. ft.3408 Lacoste, Jonesboro, AR 72404
MLS# 26005747Listed by: IMAGE REALTY - New
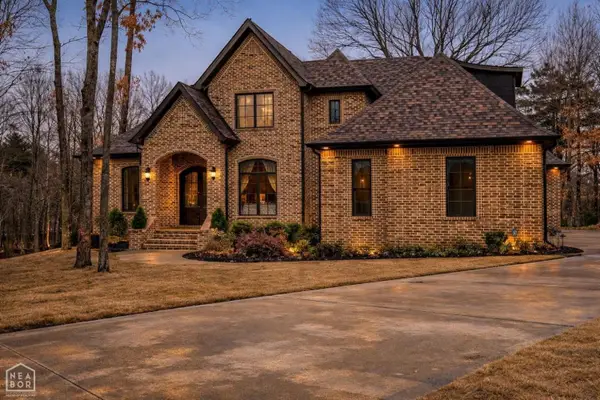 $649,000Active5 beds 4 baths3,500 sq. ft.
$649,000Active5 beds 4 baths3,500 sq. ft.4619 Butler Road, Jonesboro, AR 72404
MLS# 10127659Listed by: DUSTIN WHITE REALTY - New
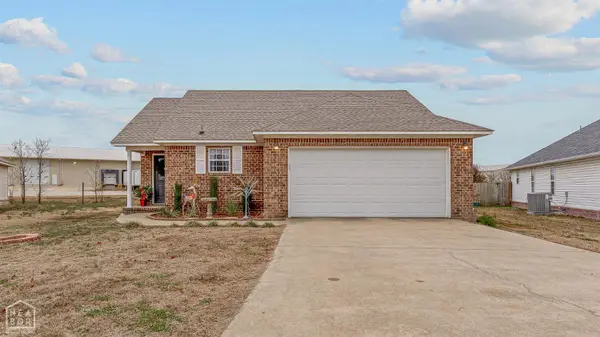 $215,000Active3 beds 2 baths1,301 sq. ft.
$215,000Active3 beds 2 baths1,301 sq. ft.148 County Road 418, Jonesboro, AR 72404
MLS# 10127671Listed by: COLDWELL BANKER VILLAGE COMMUNITIES INC - New
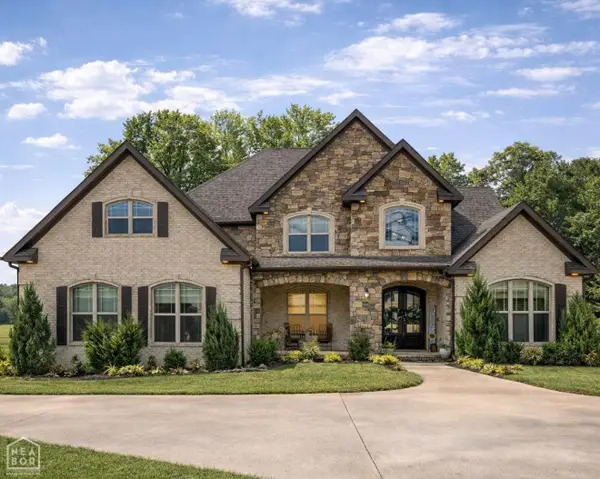 $699,000Active5 beds 3 baths3,698 sq. ft.
$699,000Active5 beds 3 baths3,698 sq. ft.513 Mockingbird Lane, Jonesboro, AR 72401
MLS# 10127655Listed by: DUSTIN WHITE REALTY 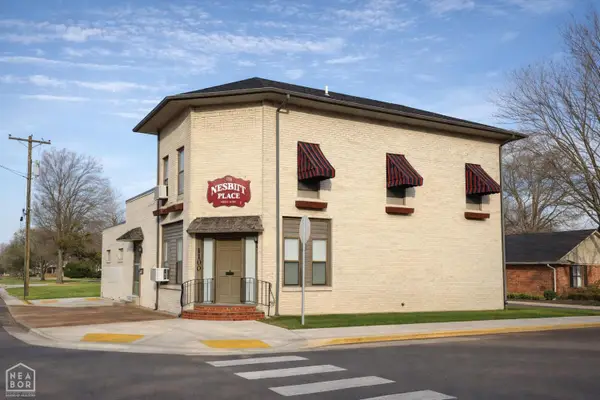 $299,000Pending-- beds -- baths2,844 sq. ft.
$299,000Pending-- beds -- baths2,844 sq. ft.1100 W Monroe, Jonesboro, AR 72401
MLS# 10127563Listed by: DUSTIN WHITE REALTY- New
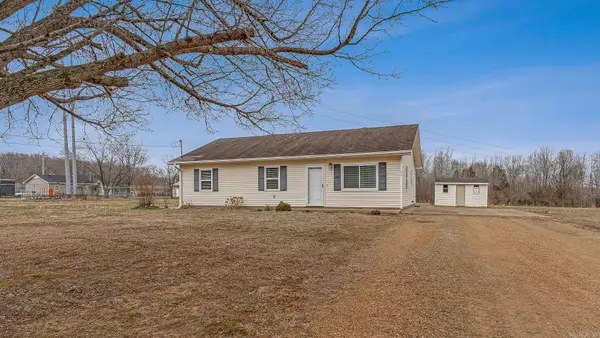 $195,000Active3 beds 2 baths1,290 sq. ft.
$195,000Active3 beds 2 baths1,290 sq. ft.63 Cr 349, Jonesboro, AR 72401
MLS# 26005632Listed by: IMAGE REALTY - New
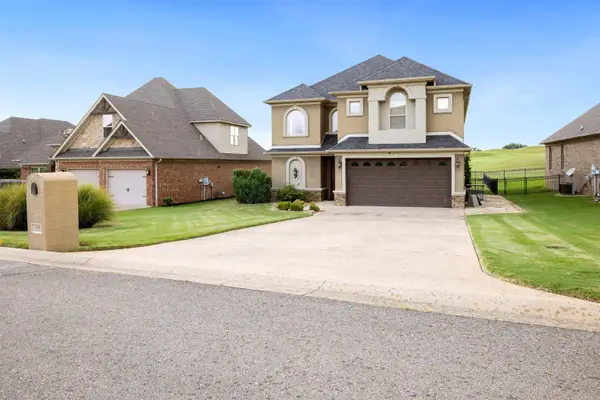 $649,900Active4 beds 4 baths3,710 sq. ft.
$649,900Active4 beds 4 baths3,710 sq. ft.4518 Clubhouse Dr, Jonesboro, AR 72405
MLS# 26005601Listed by: FERGUSON REALTY GROUP - New
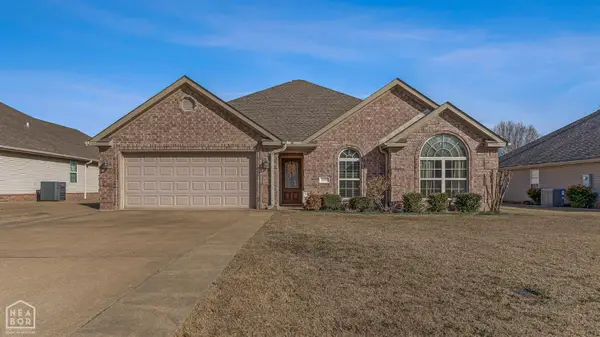 Listed by ERA$272,000Active4 beds 2 baths1,771 sq. ft.
Listed by ERA$272,000Active4 beds 2 baths1,771 sq. ft.6044 Prairie Meadows Drive, Jonesboro, AR 72404
MLS# 10127641Listed by: ERA DOTY REAL ESTATE - New
 $245,000Active3 beds 2 baths1,927 sq. ft.
$245,000Active3 beds 2 baths1,927 sq. ft.1916 Alex Drive, Jonesboro, AR 72401
MLS# 26005421Listed by: JOHNSON REAL ESTATE GROUP - New
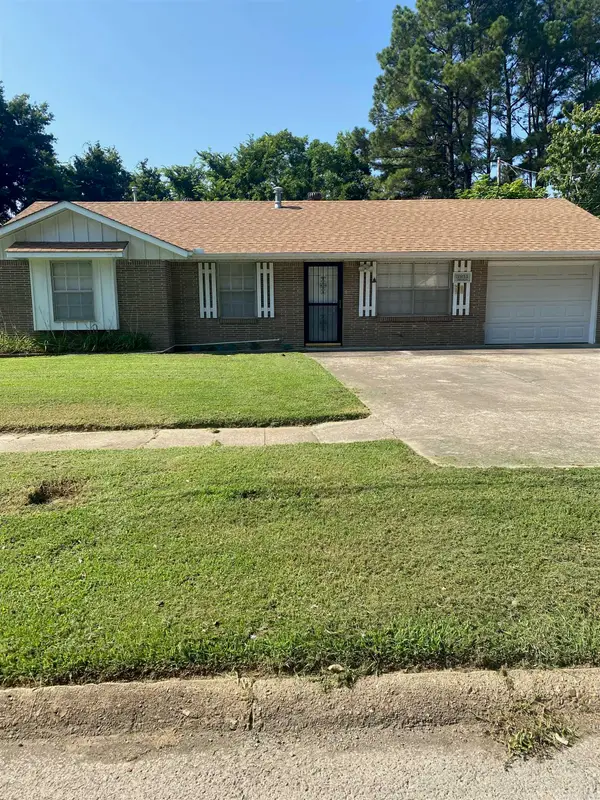 Listed by ERA$139,900Active3 beds 2 baths1,042 sq. ft.
Listed by ERA$139,900Active3 beds 2 baths1,042 sq. ft.3211 Baswell, Jonesboro, AR 72401
MLS# 26005298Listed by: ERA DOTY REAL ESTATE

