2064 Sloan Lake Dr., Jonesboro, AR 72404
Local realty services provided by:ERA Doty Real Estate
2064 Sloan Lake Dr.,Jonesboro, AR 72404
$2,300,000
- 5 Beds
- 7 Baths
- 6,042 sq. ft.
- Single family
- Active
Listed by: remington hendrix-brown, tammie brown
Office: keller williams realty nea
MLS#:25029732
Source:AR_CARMLS
Price summary
- Price:$2,300,000
- Price per sq. ft.:$380.67
- Monthly HOA dues:$29.17
About this home
Welcome to 2064 Sloan Lake Dr. an exquisite 5 bed, 6.5 bath custom home in Jonesboro's prestigious Sloan Lake Estates. This 6042 +/- sq. ft. estate sits on 0.66 +/- acres with stunning views of the lake and saltwater pool. Inside, a grand two story foyer and spiral staircase lead to an open formal living area. The formal living features a soaring fireplace and floor to ceiling windows. The gourmet kitchen features custom cabinetry, glass tile backsplash, high end appliances, a wet bar, and walk in pantry. The main level primary suite includes a private balcony, spa like bathroom, and saferoom style walk in closet. Upstairs are three ensuite bedrooms, a media room, and a fifth bedroom. The covered patio with outdoor kitchen, gas fireplace, and poolside bath is ideal for entertaining. Built in 2017 with a 3 car garage, this home blends luxury, space, and lakeside living in one of the areas most coveted communities.
Contact an agent
Home facts
- Year built:2017
- Listing ID #:25029732
- Added:201 day(s) ago
- Updated:February 14, 2026 at 03:22 PM
Rooms and interior
- Bedrooms:5
- Total bathrooms:7
- Full bathrooms:6
- Half bathrooms:1
- Living area:6,042 sq. ft.
Heating and cooling
- Cooling:Central Cool-Electric
- Heating:Central Heat-Electric
Structure and exterior
- Roof:Architectural Shingle
- Year built:2017
- Building area:6,042 sq. ft.
- Lot area:0.66 Acres
Schools
- High school:VALLEY VIEW
- Middle school:VALLEY VIEW
- Elementary school:VALLEY VIEW
Utilities
- Water:Water-Public
- Sewer:Sewer-Public
Finances and disclosures
- Price:$2,300,000
- Price per sq. ft.:$380.67
- Tax amount:$8,499 (2024)
New listings near 2064 Sloan Lake Dr.
- New
 $1,299,000Active4 beds 5 baths5,317 sq. ft.
$1,299,000Active4 beds 5 baths5,317 sq. ft.3408 Lacoste, Jonesboro, AR 72404
MLS# 26005747Listed by: IMAGE REALTY - New
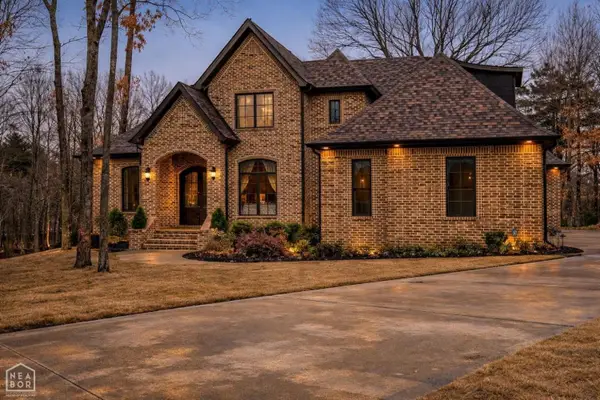 $649,000Active5 beds 4 baths3,500 sq. ft.
$649,000Active5 beds 4 baths3,500 sq. ft.4619 Butler Road, Jonesboro, AR 72404
MLS# 10127659Listed by: DUSTIN WHITE REALTY - New
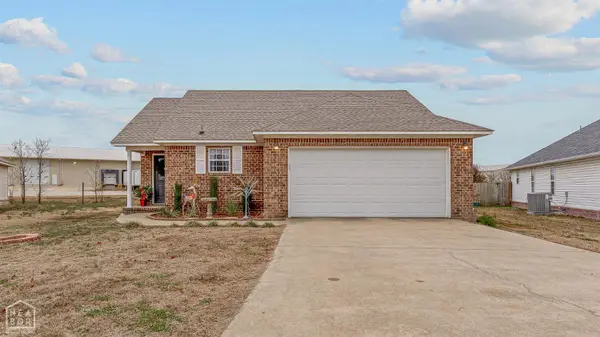 $215,000Active3 beds 2 baths1,301 sq. ft.
$215,000Active3 beds 2 baths1,301 sq. ft.148 County Road 418, Jonesboro, AR 72404
MLS# 10127671Listed by: COLDWELL BANKER VILLAGE COMMUNITIES INC - New
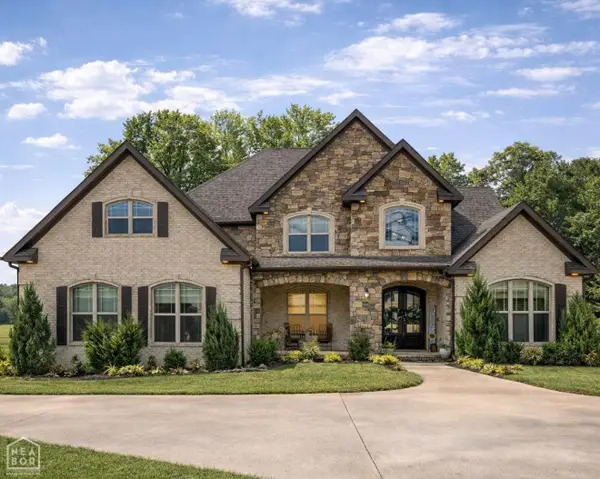 $699,000Active5 beds 3 baths3,698 sq. ft.
$699,000Active5 beds 3 baths3,698 sq. ft.513 Mockingbird Lane, Jonesboro, AR 72401
MLS# 10127655Listed by: DUSTIN WHITE REALTY 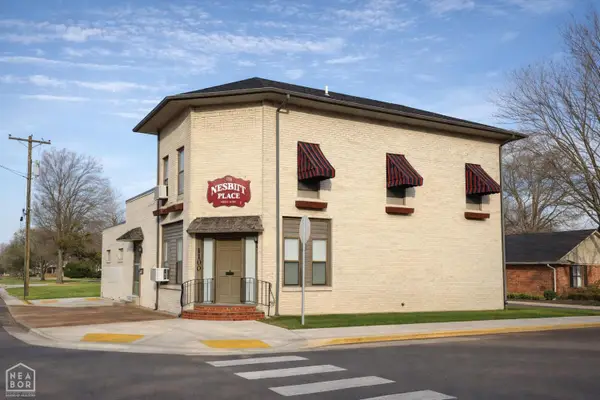 $299,000Pending-- beds -- baths2,844 sq. ft.
$299,000Pending-- beds -- baths2,844 sq. ft.1100 W Monroe, Jonesboro, AR 72401
MLS# 10127563Listed by: DUSTIN WHITE REALTY- New
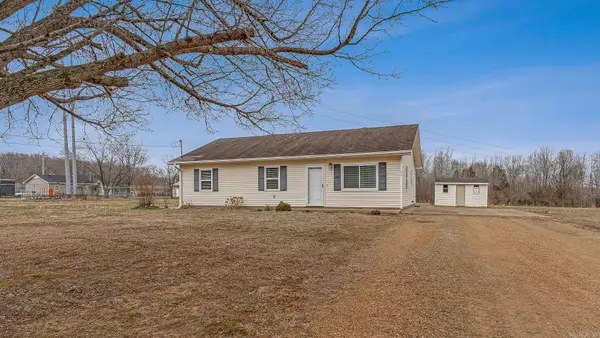 $195,000Active3 beds 2 baths1,290 sq. ft.
$195,000Active3 beds 2 baths1,290 sq. ft.63 Cr 349, Jonesboro, AR 72401
MLS# 26005632Listed by: IMAGE REALTY - New
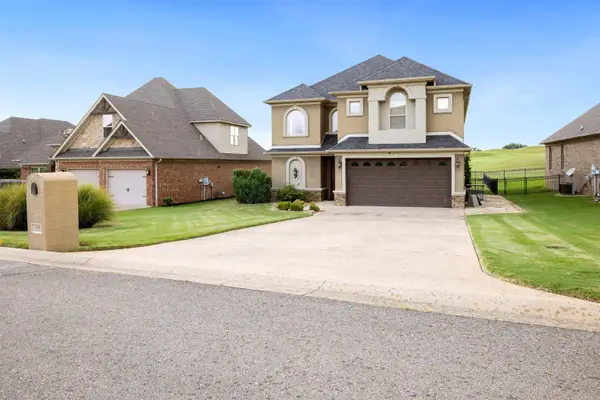 $649,900Active4 beds 4 baths3,710 sq. ft.
$649,900Active4 beds 4 baths3,710 sq. ft.4518 Clubhouse Dr, Jonesboro, AR 72405
MLS# 26005601Listed by: FERGUSON REALTY GROUP - New
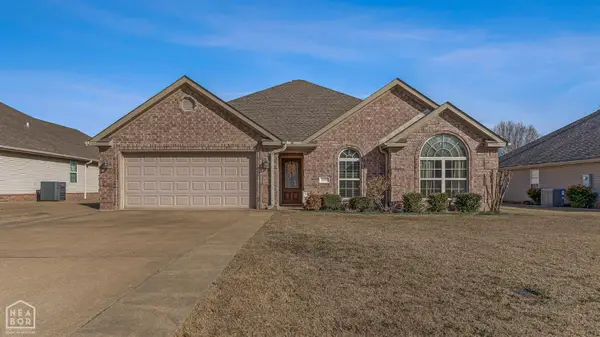 Listed by ERA$272,000Active4 beds 2 baths1,771 sq. ft.
Listed by ERA$272,000Active4 beds 2 baths1,771 sq. ft.6044 Prairie Meadows Drive, Jonesboro, AR 72404
MLS# 10127641Listed by: ERA DOTY REAL ESTATE - New
 $245,000Active3 beds 2 baths1,927 sq. ft.
$245,000Active3 beds 2 baths1,927 sq. ft.1916 Alex Drive, Jonesboro, AR 72401
MLS# 26005421Listed by: JOHNSON REAL ESTATE GROUP - New
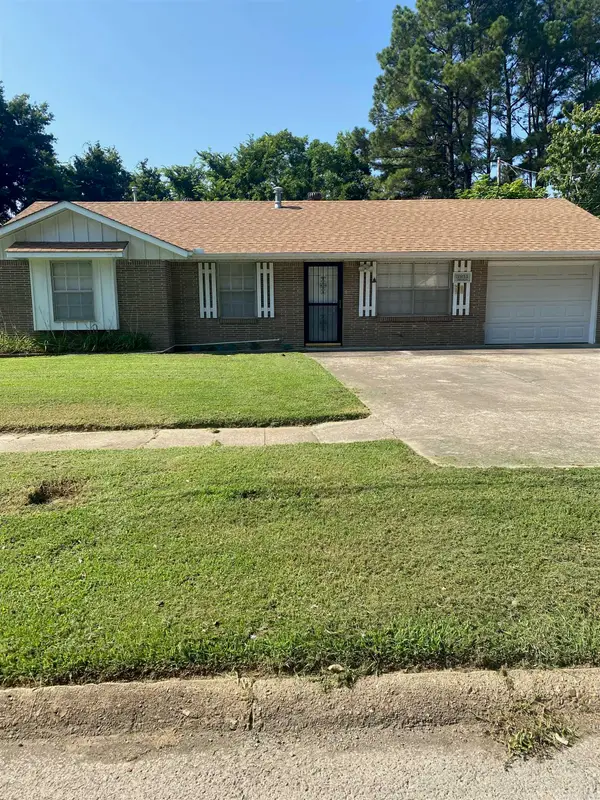 Listed by ERA$139,900Active3 beds 2 baths1,042 sq. ft.
Listed by ERA$139,900Active3 beds 2 baths1,042 sq. ft.3211 Baswell, Jonesboro, AR 72401
MLS# 26005298Listed by: ERA DOTY REAL ESTATE

