2100 Paula Drive, Jonesboro, AR 72404
Local realty services provided by:ERA Doty Real Estate
2100 Paula Drive,Jonesboro, AR 72404
$419,900
- 3 Beds
- 4 Baths
- 3,902 sq. ft.
- Single family
- Active
Listed by: kevin kercheval
Office: coldwell banker village communities inc
MLS#:10125975
Source:AR_JBOR
Price summary
- Price:$419,900
- Price per sq. ft.:$107.61
About this home
Welcome to 2100 Paula Drive in Jonesboro, Arkansas a beautiful 3-bedroom, 4.5-bath home on a corner lot surrounded by mature shade trees in the desirable Rankin's Oak Forest neighborhood, just south of the bypass. This spacious property offers the perfect blend of classic character and modern updates, featuring two living areas, two fireplaces with gas logs, and a large 30x40 shop with new roof (2025), air compressor, and RV pad with dump connection. Step inside to find inviting living spaces including a sunken family room with stone fireplace, a bright second living area, and two dining rooms ideal for entertaining. The updated kitchen features granite countertops, Thermador cooktop with downdraft, built-in microwave, and all appliances stay including washer, dryer, and even the air compressor in the shop. The main-level primary suite is a true retreat with dual bathrooms, two walk-in closets, and plantation shutters. Upstairs bedrooms feature a convenient laundry chute to the main-level laundry room, which also includes a built-in desk. Additional highlights include a 7-zone sprinkler system, attached 2-car garage, stone and vinyl exterior, and a mix of LVP, tile, and carpet flooring. Built in 1974 and updated in 2000, this one-owner home has been meticulously maintained and offers excellent indoor and outdoor space for entertaining. If you're looking for a well-built home in a prime Jonesboro location with a workshop, RV amenities, and plenty of charm this is the one.
Contact an agent
Home facts
- Listing ID #:10125975
- Added:94 day(s) ago
- Updated:February 14, 2026 at 04:13 PM
Rooms and interior
- Bedrooms:3
- Total bathrooms:4
- Full bathrooms:4
- Living area:3,902 sq. ft.
Heating and cooling
- Cooling:3+ Systems, Central, Electric, Heat Pump(s)
- Heating:3+ Systems, Central, Electric, Heat Pump
Structure and exterior
- Roof:Dimensional Shingle
- Building area:3,902 sq. ft.
- Lot area:0.35 Acres
Schools
- High school:Jonesboro High School
- Middle school:Annie Camp
- Elementary school:Jonesboro Magnet
Utilities
- Water:City
- Sewer:City Sewer
Finances and disclosures
- Price:$419,900
- Price per sq. ft.:$107.61
- Tax amount:$1,629
New listings near 2100 Paula Drive
- New
 $1,299,000Active4 beds 5 baths5,317 sq. ft.
$1,299,000Active4 beds 5 baths5,317 sq. ft.3408 Lacoste, Jonesboro, AR 72404
MLS# 26005747Listed by: IMAGE REALTY - New
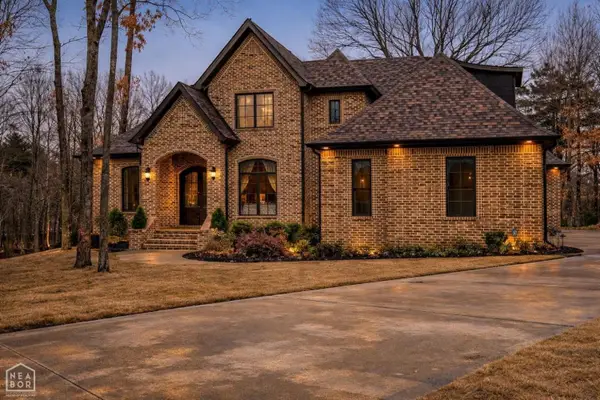 $649,000Active5 beds 4 baths3,500 sq. ft.
$649,000Active5 beds 4 baths3,500 sq. ft.4619 Butler Road, Jonesboro, AR 72404
MLS# 10127659Listed by: DUSTIN WHITE REALTY - New
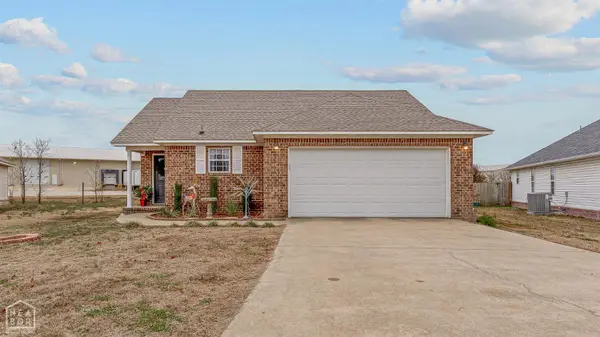 $215,000Active3 beds 2 baths1,301 sq. ft.
$215,000Active3 beds 2 baths1,301 sq. ft.148 County Road 418, Jonesboro, AR 72404
MLS# 10127671Listed by: COLDWELL BANKER VILLAGE COMMUNITIES INC - New
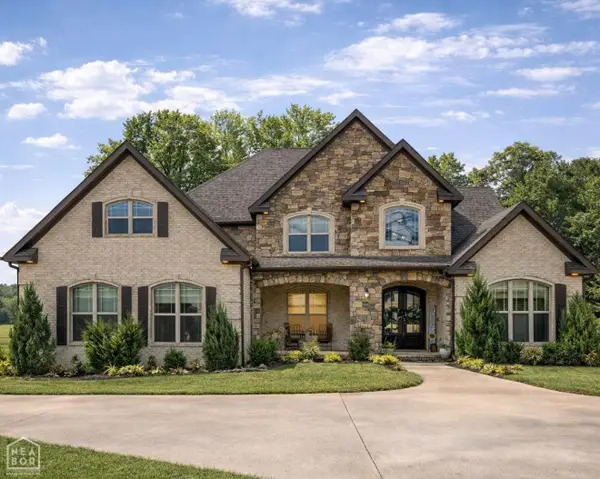 $699,000Active5 beds 3 baths3,698 sq. ft.
$699,000Active5 beds 3 baths3,698 sq. ft.513 Mockingbird Lane, Jonesboro, AR 72401
MLS# 10127655Listed by: DUSTIN WHITE REALTY 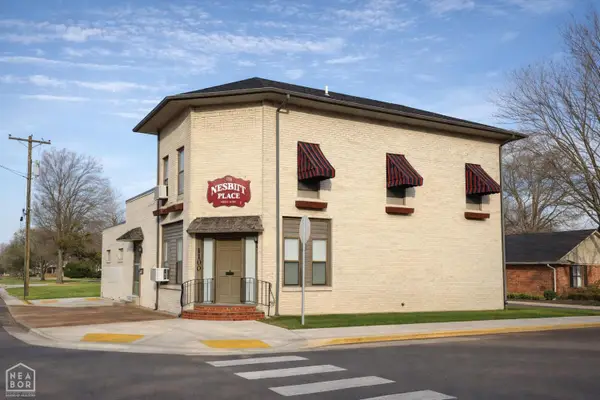 $299,000Pending-- beds -- baths2,844 sq. ft.
$299,000Pending-- beds -- baths2,844 sq. ft.1100 W Monroe, Jonesboro, AR 72401
MLS# 10127563Listed by: DUSTIN WHITE REALTY- New
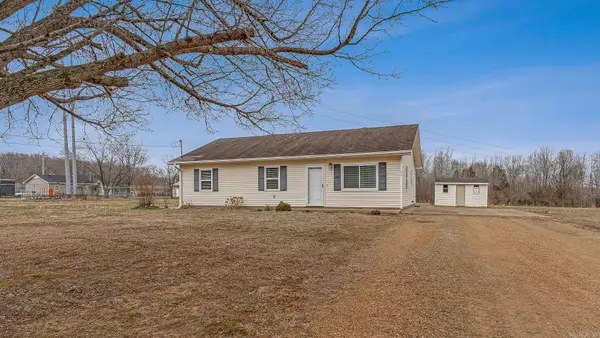 $195,000Active3 beds 2 baths1,290 sq. ft.
$195,000Active3 beds 2 baths1,290 sq. ft.63 Cr 349, Jonesboro, AR 72401
MLS# 26005632Listed by: IMAGE REALTY - New
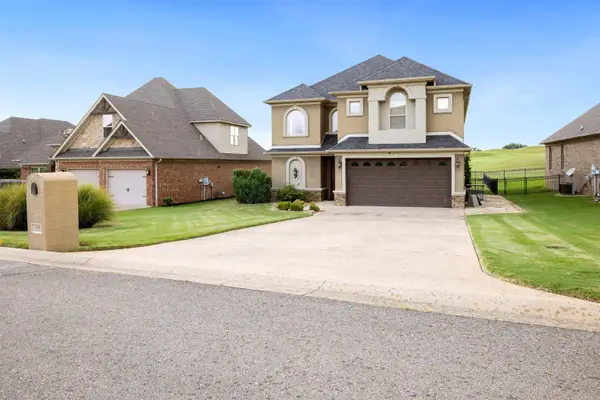 $649,900Active4 beds 4 baths3,710 sq. ft.
$649,900Active4 beds 4 baths3,710 sq. ft.4518 Clubhouse Dr, Jonesboro, AR 72405
MLS# 26005601Listed by: FERGUSON REALTY GROUP - New
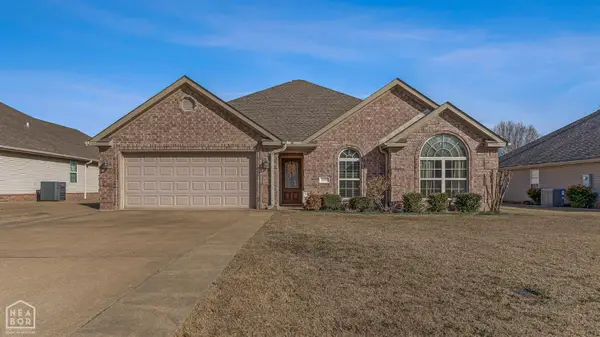 Listed by ERA$272,000Active4 beds 2 baths1,771 sq. ft.
Listed by ERA$272,000Active4 beds 2 baths1,771 sq. ft.6044 Prairie Meadows Drive, Jonesboro, AR 72404
MLS# 10127641Listed by: ERA DOTY REAL ESTATE - New
 $245,000Active3 beds 2 baths1,927 sq. ft.
$245,000Active3 beds 2 baths1,927 sq. ft.1916 Alex Drive, Jonesboro, AR 72401
MLS# 26005421Listed by: JOHNSON REAL ESTATE GROUP - New
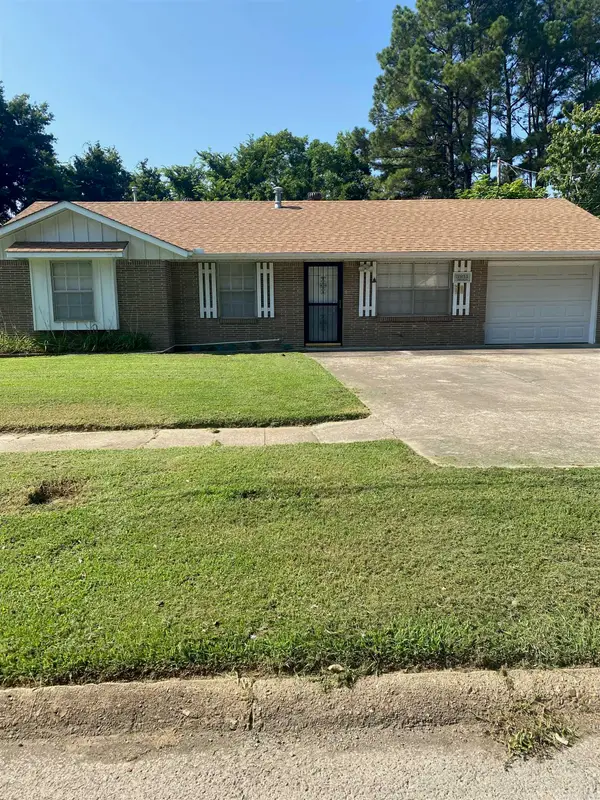 Listed by ERA$139,900Active3 beds 2 baths1,042 sq. ft.
Listed by ERA$139,900Active3 beds 2 baths1,042 sq. ft.3211 Baswell, Jonesboro, AR 72401
MLS# 26005298Listed by: ERA DOTY REAL ESTATE

