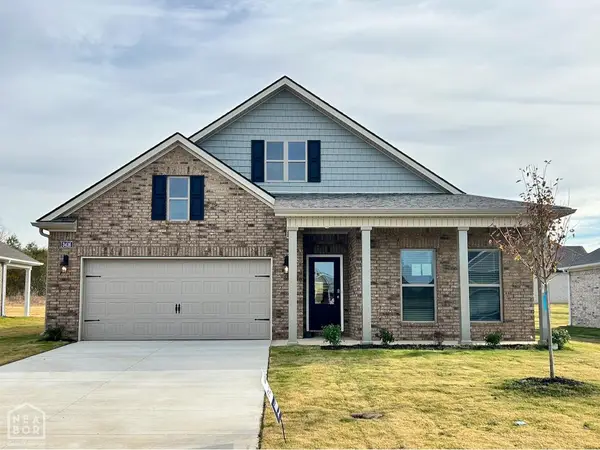2109 Flatrock Trail, Jonesboro, AR 72404
Local realty services provided by:ERA TEAM Real Estate
2109 Flatrock Trail,Jonesboro, AR 72404
$314,900
- 4 Beds
- 3 Baths
- 2,406 sq. ft.
- Single family
- Active
Listed by: amber ahrent
Office: compass rose realty
MLS#:25020445
Source:AR_CARMLS
Price summary
- Price:$314,900
- Price per sq. ft.:$130.88
About this home
Welcome to 2109 Flatrock Trail of the Griffin Park subdivision. This 4 bedroom 2 1/2 bath home has a beautifully landscaped front yard. The brick exterior of this home is warm and inviting. Step in to a grand foyer with soaring ceilings and a catwalk overlooking the formal dining room. Enjoy two separate living areas one just off the foyer, and the other featuring a cozy fireplace with direct access to the patios and fenced backyard. The primary suite is on the main floor. It includes large windows and a bathroom with an oversized walk-in shower, a corner soaking tub, and double vanities. The formal dining room has large windows and a chandelier, while the breakfast nook has charming bay windows just off the kitchen. The kitchen features recently installed granite countertops stainless steel appliances and a breakfast bar. The guest half bath and laundry room are also located on the main floor. Upstairs, there are three additional bedrooms and a full bathroom. The fourth bedroom located above the garage is extra spacious and versatile. The fenced backyard is perfect for entertaining having two patios and a fire pit. Call today to make an investment in tomorrow!
Contact an agent
Home facts
- Year built:2000
- Listing ID #:25020445
- Added:174 day(s) ago
- Updated:November 15, 2025 at 04:57 PM
Rooms and interior
- Bedrooms:4
- Total bathrooms:3
- Full bathrooms:2
- Half bathrooms:1
- Living area:2,406 sq. ft.
Heating and cooling
- Cooling:Central Cool-Electric
- Heating:Central Heat-Gas
Structure and exterior
- Roof:Architectural Shingle
- Year built:2000
- Building area:2,406 sq. ft.
- Lot area:0.23 Acres
Schools
- High school:VALLEY VIEW
- Middle school:VALLEY VIEW
- Elementary school:VALLEY VIEW
Utilities
- Water:Water Heater-Electric, Water-Public
- Sewer:Sewer-Public
Finances and disclosures
- Price:$314,900
- Price per sq. ft.:$130.88
- Tax amount:$2,337 (2024)
New listings near 2109 Flatrock Trail
- New
 $275,000Active3 beds 2 baths1,760 sq. ft.
$275,000Active3 beds 2 baths1,760 sq. ft.6054 Whitecliff Drive, Jonesboro, AR 72405
MLS# 10125711Listed by: ARKANSAS ELITE REALTY - New
 $356,000Active4 beds 2 baths2,334 sq. ft.
$356,000Active4 beds 2 baths2,334 sq. ft.5308 Bridger Park Court, Jonesboro, AR 72405
MLS# 10126008Listed by: JCS REALTY - New
 $489,000Active4 beds 3 baths2,287 sq. ft.
$489,000Active4 beds 3 baths2,287 sq. ft.91 County Road 7664, Jonesboro, AR 72405
MLS# 10126009Listed by: JCS REALTY - New
 $328,990Active4 beds 2 baths2,016 sq. ft.
$328,990Active4 beds 2 baths2,016 sq. ft.3416 Hank Drive, Jonesboro, AR 72404
MLS# 10126020Listed by: D.R. HORTON MEMPHIS  $199,000Pending3 beds 2 baths2,304 sq. ft.
$199,000Pending3 beds 2 baths2,304 sq. ft.2605 Turtle Creek Road, Jonesboro, AR 72404
MLS# 10125957Listed by: ARKANSAS ELITE REALTY- New
 $174,900Active3 beds 2 baths1,173 sq. ft.
$174,900Active3 beds 2 baths1,173 sq. ft.5517 Pacific Rd, Jonesboro, AR 72401
MLS# 10125979Listed by: COMPASS ROSE REALTY - New
 $429,900Active4 beds 3 baths2,802 sq. ft.
$429,900Active4 beds 3 baths2,802 sq. ft.3420 Hudson Court, Jonesboro, AR 72405
MLS# 10125989Listed by: HALSEY REAL ESTATE - New
 Listed by ERA$184,900Active3 beds 3 baths1,409 sq. ft.
Listed by ERA$184,900Active3 beds 3 baths1,409 sq. ft.1804 Roy, Jonesboro, AR 72401
MLS# 10126036Listed by: ERA DOTY REAL ESTATE - New
 $799,000Active7 beds 5 baths4,765 sq. ft.
$799,000Active7 beds 5 baths4,765 sq. ft.190 Cr 7802, Jonesboro, AR 72401
MLS# 10126038Listed by: WESTBROOK & REEVES REAL ESTATE - New
 $570,000Active3 beds 2 baths2,464 sq. ft.
$570,000Active3 beds 2 baths2,464 sq. ft.1218 E Country Club, Jonesboro, AR 72401
MLS# 10126023Listed by: MARK MORRIS REALTY
