2202 Autumn Drive, Jonesboro, AR 72404
Local realty services provided by:ERA Doty Real Estate
2202 Autumn Drive,Jonesboro, AR 72404
$579,900
- 4 Beds
- 3 Baths
- 4,969 sq. ft.
- Single family
- Active
Listed by: martha tolson
Office: coldwell banker village communities inc
MLS#:10125903
Source:AR_JBOR
Price summary
- Price:$579,900
- Price per sq. ft.:$116.7
About this home
Welcome to this spacious 4-bedroom, 3-bath home that combines comfort, functionality, & timeless style. Step inside to find beautiful hardwood flooring that flows throughout the main living areas, complemented by an inviting kitchen featuring granite countertops, a gas cooktop, convection double oven, & a convenient ice maker—perfect for entertaining or family gatherings.
The finished basement offers even more living space, complete with its own kitchen, bedroom, office, & a large second living area—ideal for guests, safe room, multi-generational living, or a home business setup. This home offers all the room you need with thoughtful details throughout, making it the perfect blend of elegance & everyday convenience. Step outside & enjoy your own private retreat! The backyard features an L-shaped heated saltwater pool, perfect for relaxing or entertaining year-round. A new deck & inviting hot tub add to the resort-style feel, while the privacy-fenced yard provides a secluded oasis for family & friends. Hosting a summer barbecue or a cozy evening gathering, the spacious deck & covered patio offer plenty of room to unwind & enjoy the outdoors in style! Call/text today to tour today!
Contact an agent
Home facts
- Listing ID #:10125903
- Added:98 day(s) ago
- Updated:February 14, 2026 at 02:16 PM
Rooms and interior
- Bedrooms:4
- Total bathrooms:3
- Full bathrooms:3
- Living area:4,969 sq. ft.
Heating and cooling
- Cooling:Central, Electric
- Heating:Central
Structure and exterior
- Roof:Architectural Shingle
- Building area:4,969 sq. ft.
- Lot area:0.4 Acres
Schools
- High school:Jonesboro High School
- Middle school:Annie Camp
- Elementary school:Jonesboro Magnet
Utilities
- Water:City
- Sewer:City Sewer
Finances and disclosures
- Price:$579,900
- Price per sq. ft.:$116.7
- Tax amount:$3,439
New listings near 2202 Autumn Drive
- New
 $1,299,000Active4 beds 5 baths5,317 sq. ft.
$1,299,000Active4 beds 5 baths5,317 sq. ft.3408 Lacoste, Jonesboro, AR 72404
MLS# 26005747Listed by: IMAGE REALTY - New
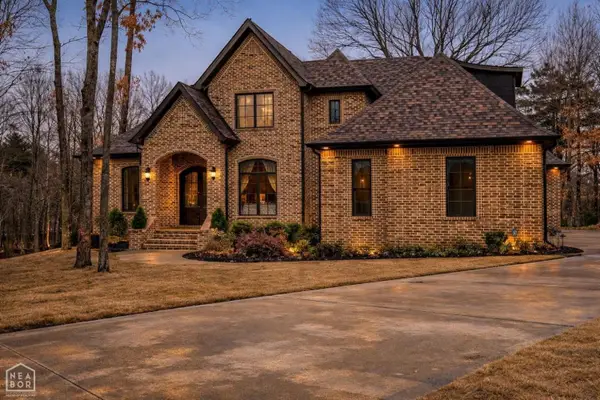 $649,000Active5 beds 4 baths3,500 sq. ft.
$649,000Active5 beds 4 baths3,500 sq. ft.4619 Butler Road, Jonesboro, AR 72404
MLS# 10127659Listed by: DUSTIN WHITE REALTY - New
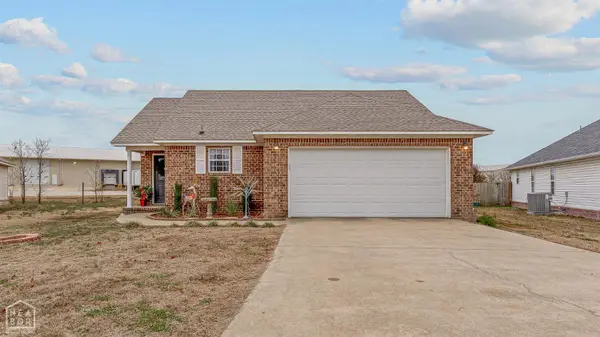 $215,000Active3 beds 2 baths1,301 sq. ft.
$215,000Active3 beds 2 baths1,301 sq. ft.148 County Road 418, Jonesboro, AR 72404
MLS# 10127671Listed by: COLDWELL BANKER VILLAGE COMMUNITIES INC - New
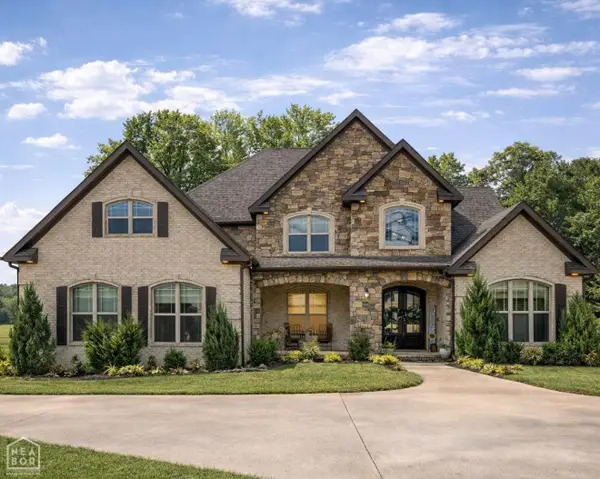 $699,000Active5 beds 3 baths3,698 sq. ft.
$699,000Active5 beds 3 baths3,698 sq. ft.513 Mockingbird Lane, Jonesboro, AR 72401
MLS# 10127655Listed by: DUSTIN WHITE REALTY 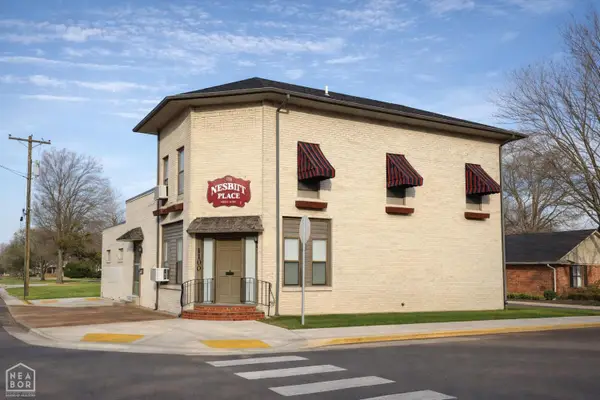 $299,000Pending-- beds -- baths2,844 sq. ft.
$299,000Pending-- beds -- baths2,844 sq. ft.1100 W Monroe, Jonesboro, AR 72401
MLS# 10127563Listed by: DUSTIN WHITE REALTY- New
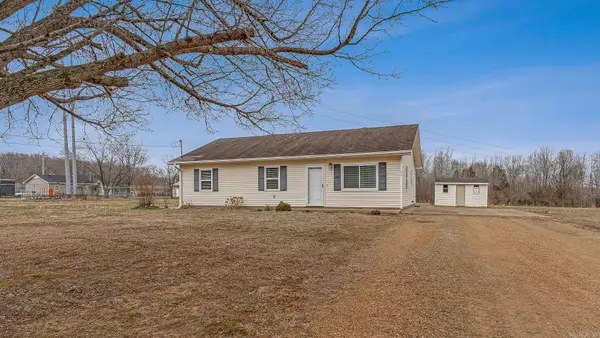 $195,000Active3 beds 2 baths1,290 sq. ft.
$195,000Active3 beds 2 baths1,290 sq. ft.63 Cr 349, Jonesboro, AR 72401
MLS# 26005632Listed by: IMAGE REALTY - New
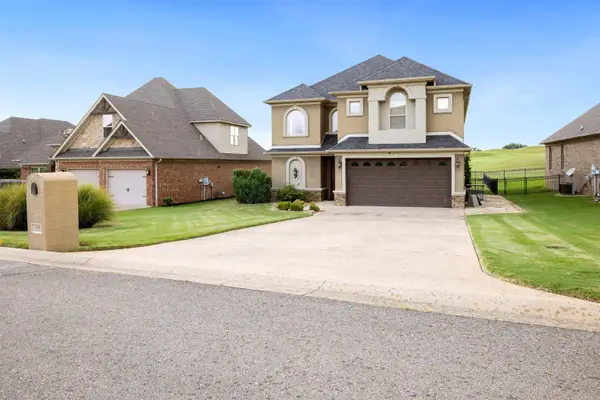 $649,900Active4 beds 4 baths3,710 sq. ft.
$649,900Active4 beds 4 baths3,710 sq. ft.4518 Clubhouse Dr, Jonesboro, AR 72405
MLS# 26005601Listed by: FERGUSON REALTY GROUP - New
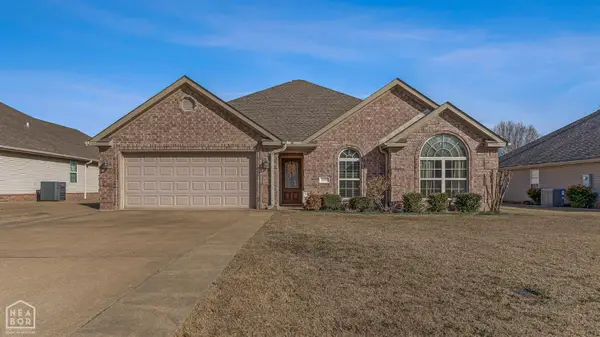 Listed by ERA$272,000Active4 beds 2 baths1,771 sq. ft.
Listed by ERA$272,000Active4 beds 2 baths1,771 sq. ft.6044 Prairie Meadows Drive, Jonesboro, AR 72404
MLS# 10127641Listed by: ERA DOTY REAL ESTATE - New
 $245,000Active3 beds 2 baths1,927 sq. ft.
$245,000Active3 beds 2 baths1,927 sq. ft.1916 Alex Drive, Jonesboro, AR 72401
MLS# 26005421Listed by: JOHNSON REAL ESTATE GROUP - New
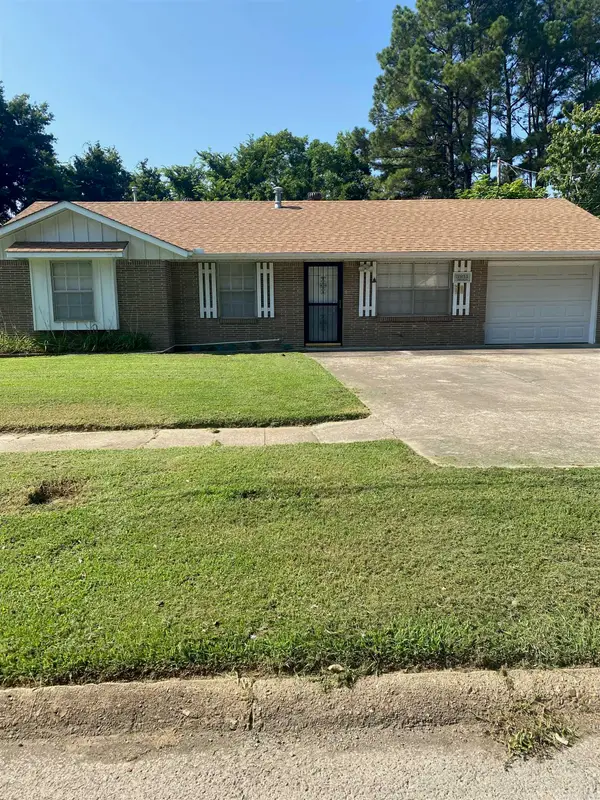 Listed by ERA$139,900Active3 beds 2 baths1,042 sq. ft.
Listed by ERA$139,900Active3 beds 2 baths1,042 sq. ft.3211 Baswell, Jonesboro, AR 72401
MLS# 26005298Listed by: ERA DOTY REAL ESTATE

