2202 Chesapeake Cv, Jonesboro, AR 72404
Local realty services provided by:ERA Doty Real Estate
2202 Chesapeake Cv,Jonesboro, AR 72404
$540,000
- 4 Beds
- 4 Baths
- 3,021 sq. ft.
- Single family
- Active
Listed by:tim ray
Office:century 21 portfolio
MLS#:10124511
Source:AR_JBOR
Price summary
- Price:$540,000
- Price per sq. ft.:$178.75
About this home
Located in Jamestown Manor within the Valley View School District, this 4-bedroom, 3.5-bath home offers a functional layout with three bedrooms on the main level and is just minutes from Craighead Forest Park. The vaulted great room with wooden beams and a stone fireplace serves as the centerpiece of the home, and French doors open to a screened-in porch that is perfect for enjoying cooler fall days. From there, you can step out to the private, tree-lined backyard with a new privacy fence, plenty of room for a pool, and a nice-sized storage shed. The kitchen is designed for both everyday use and entertaining, featuring custom cabinetry, granite countertops, stainless steel appliances, a large island with storage and seating, and an eat-in area. The home includes an electric flat-top stove, with a gas hookup available for those who prefer gas cooking. The master suite offers tray ceilings, a walk-in closet with built-ins, and a spa-inspired bathroom with soaking tub, dual vanities, and a tiled walk-in shower. Two additional bedrooms on the main level share a convenient Jack-and-Jill bath, while the upstairs bonus room with its own full bath works well as a fourth bedroom, guest suite, or office. Recent updates include a whole-house air purifier, new lighting and ceiling fans, new toilets and faucets in all bathrooms, new shutters in every room, freshly painted interiors, and top-of-the-line kitchen appliances. The garage has a new polyaspartic floor coating with transferable lifetime warranty, and new rock landscaping surrounds the property for easy maintenance. This home combines space, updates, privacy, and location, making it move-in ready for its next owner.
Contact an agent
Home facts
- Listing ID #:10124511
- Added:49 day(s) ago
- Updated:October 28, 2025 at 03:18 PM
Rooms and interior
- Bedrooms:4
- Total bathrooms:4
- Full bathrooms:3
- Half bathrooms:1
- Living area:3,021 sq. ft.
Heating and cooling
- Cooling:Central
- Heating:Central
Structure and exterior
- Roof:Architectural Shingle
- Building area:3,021 sq. ft.
- Lot area:0.36 Acres
Schools
- High school:Valley View
- Middle school:Valley View
- Elementary school:Valley View
Utilities
- Water:City
- Sewer:City Sewer
Finances and disclosures
- Price:$540,000
- Price per sq. ft.:$178.75
- Tax amount:$3,916
New listings near 2202 Chesapeake Cv
- New
 $185,000Active3 beds 2 baths1,930 sq. ft.
$185,000Active3 beds 2 baths1,930 sq. ft.1821 James, Jonesboro, AR 72401
MLS# 10125654Listed by: COLDWELL BANKER VILLAGE COMMUNITIES INC - New
 $139,900Active2 beds 1 baths1,096 sq. ft.
$139,900Active2 beds 1 baths1,096 sq. ft.3012 Kingsbury, Jonesboro, AR 72401
MLS# 10125647Listed by: ARKANSAS ELITE REALTY - New
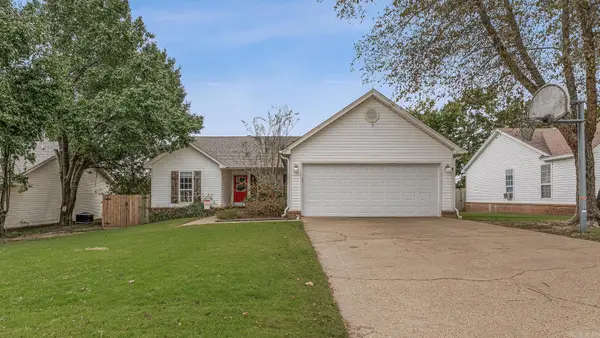 $219,000Active3 beds 2 baths1,440 sq. ft.
$219,000Active3 beds 2 baths1,440 sq. ft.5909 Megan Drive, Jonesboro, AR 72405
MLS# 25042988Listed by: HALSEY REAL ESTATE - New
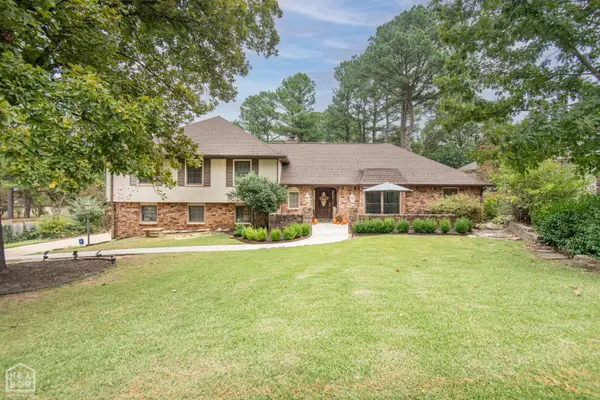 $399,000Active3 beds 3 baths3,415 sq. ft.
$399,000Active3 beds 3 baths3,415 sq. ft.2204 Indian Trails Street, Jonesboro, AR 72401
MLS# 10125621Listed by: JONESBORO REALTY COMPANY - New
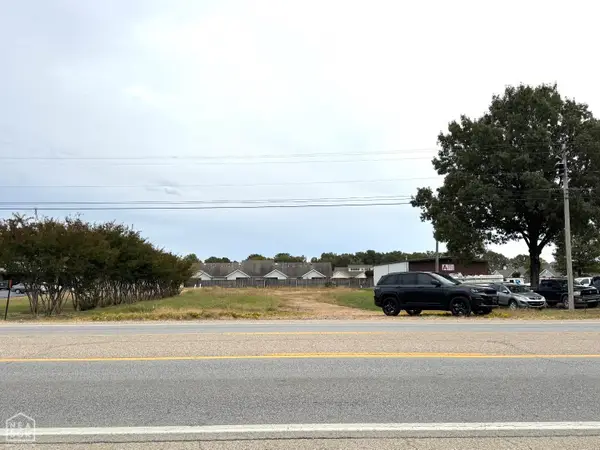 $179,000Active0.69 Acres
$179,000Active0.69 Acres4516 S Stadium Boulevard, Jonesboro, AR 72404
MLS# 10125598Listed by: ARNOLD GROUP REAL ESTATE - New
 $335,000Active4 beds 3 baths2,159 sq. ft.
$335,000Active4 beds 3 baths2,159 sq. ft.101 Lincoln, Jonesboro, AR 72401
MLS# 10125615Listed by: CENTURY 21 PORTFOLIO - New
 $215,000Active3 beds 2 baths1,557 sq. ft.
$215,000Active3 beds 2 baths1,557 sq. ft.1116 Gregory Court, Jonesboro, AR 72405
MLS# 10125629Listed by: CENTURY 21 PORTFOLIO - New
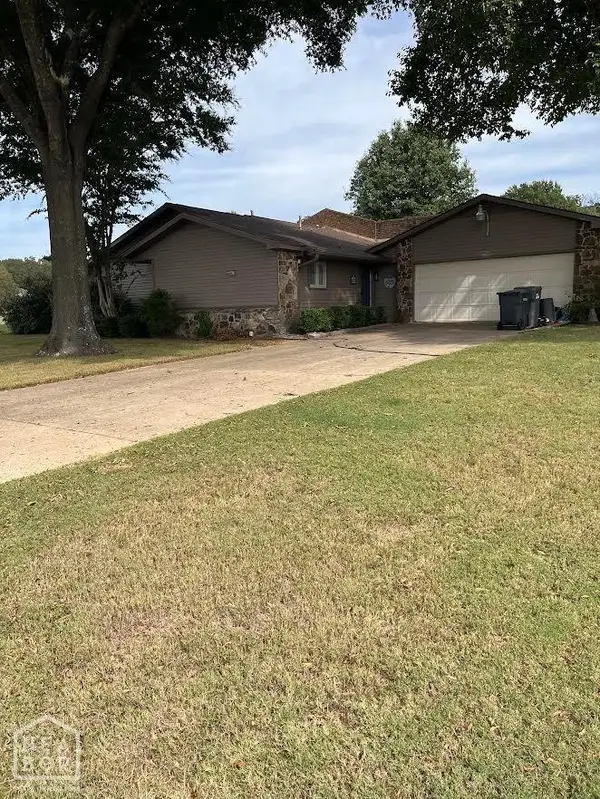 $324,900Active2 beds 2 baths1,632 sq. ft.
$324,900Active2 beds 2 baths1,632 sq. ft.100 Briarcrest, Jonesboro, AR 72401
MLS# 10125626Listed by: JONESBORO REALTY COMPANY - New
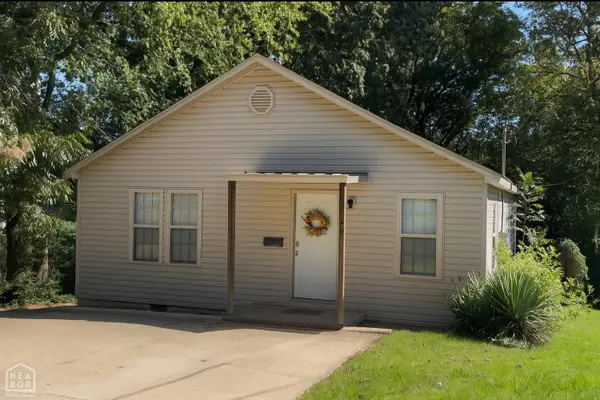 $129,997Active3 beds 1 baths1,324 sq. ft.
$129,997Active3 beds 1 baths1,324 sq. ft.1208 Turner Street, Jonesboro, AR 72401
MLS# 10125618Listed by: CENTURY 21 PORTFOLIO - New
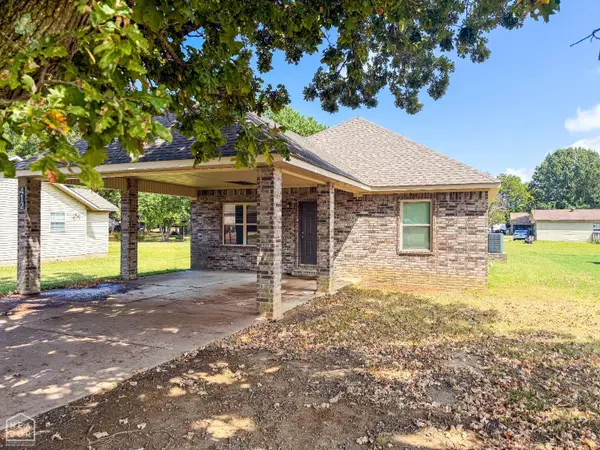 $187,500Active3 beds 2 baths1,419 sq. ft.
$187,500Active3 beds 2 baths1,419 sq. ft.412 Joy Lane, Jonesboro, AR 72401
MLS# 10125619Listed by: WESTBROOK & REEVES REAL ESTATE
