2206 Chesapeake Cove, Jonesboro, AR 72404
Local realty services provided by:ERA Doty Real Estate
2206 Chesapeake Cove,Jonesboro, AR 72404
$575,000
- 4 Beds
- 4 Baths
- 3,589 sq. ft.
- Single family
- Active
Listed by: nate lipsky
Office: halsey real estate
MLS#:10124559
Source:AR_JBOR
Price summary
- Price:$575,000
- Price per sq. ft.:$160.21
About this home
Here is an Immaculate 4 bedroom 3 1/2 bath Home with exceptional layout, that's located in Valley View School Dist. This stunning home features a beautiful open floor plan designed for both everyday living and entertaining. The impressive foyer leads to a spacious formal dining room and an inviting great room with a striking fireplace accented by floating shelves and shiplap detail. The gourmet kitchen offers granite countertops, a large stainless farmhouse sink, abundant white cabinetry, a custom tile backsplash, breakfast area, and breakfast barperfect for gatherings. Hardwood floors flow throughout the main living spaces, complemented by two high-efficiency HVAC units. The split floor plan downstairs includes the luxurious primary suite with marble countertops, white cabinetry, a Jason soaking tub, and a custom walk-in closet. Two additional bedrooms share this level. Upstairs you'll find a large fourth bedroom, media room or office, an expansive bonus room, and a third full bath. A walk-in attic provides generous storage space. Enjoy outdoor living with a screened porch, extended patio, and an oversized backyard. An extra-wide courtyard entry style, two-car garage and additional concrete drive leading to a double back gate offer convenience and flexibility. Tucked away in a quiet cove, this home is ideal for families and entertaining alike, with multiple spaces for guests to gather, relax, and dine.
Contact an agent
Home facts
- Listing ID #:10124559
- Added:99 day(s) ago
- Updated:December 17, 2025 at 12:46 AM
Rooms and interior
- Bedrooms:4
- Total bathrooms:4
- Full bathrooms:3
- Half bathrooms:1
- Living area:3,589 sq. ft.
Heating and cooling
- Cooling:Central, Electric, Heat Pump(s)
- Heating:Central, Electric
Structure and exterior
- Roof:Architectural Shingle
- Building area:3,589 sq. ft.
Schools
- High school:Valley View
- Middle school:Valley View
- Elementary school:Valley View
Utilities
- Water:City
- Sewer:City Sewer
Finances and disclosures
- Price:$575,000
- Price per sq. ft.:$160.21
- Tax amount:$3,235
New listings near 2206 Chesapeake Cove
- New
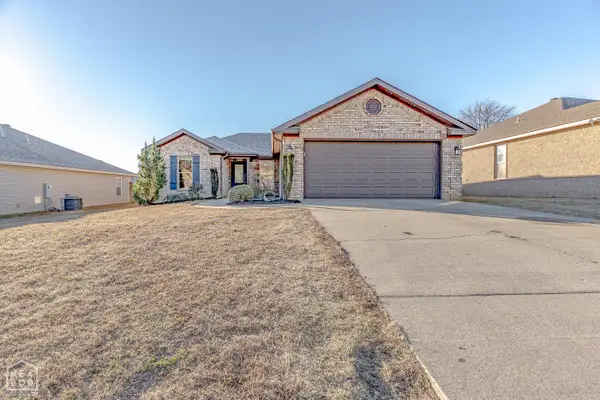 $209,900Active3 beds 2 baths1,333 sq. ft.
$209,900Active3 beds 2 baths1,333 sq. ft.4765 Wildwood Lane, Jonesboro, AR 72405
MLS# 10126542Listed by: COMPASS ROSE REALTY - New
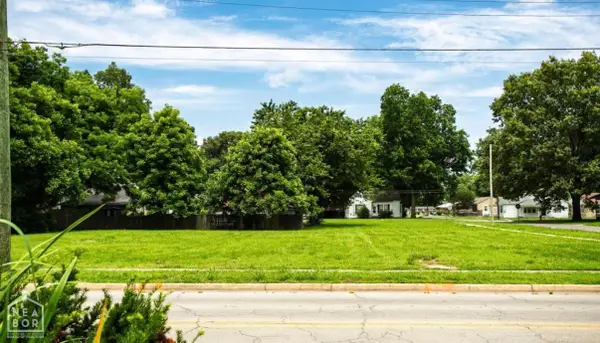 $65,000Active0.27 Acres
$65,000Active0.27 Acres806 W Washington Avenue, Jonesboro, AR 72401
MLS# 10125885Listed by: WESTBROOK & REEVES REAL ESTATE - New
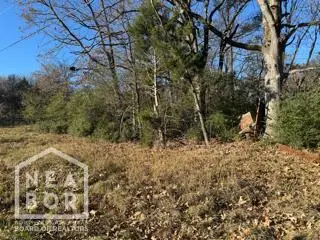 $25,000Active1 Acres
$25,000Active1 Acres900 N Caraway Road, Jonesboro, AR 72401
MLS# 10126568Listed by: COLDWELL BANKER VILLAGE COMMUNITIES INC - New
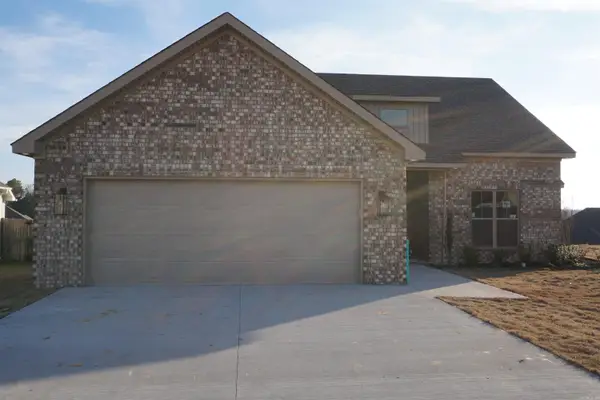 $279,900Active3 beds 2 baths1,643 sq. ft.
$279,900Active3 beds 2 baths1,643 sq. ft.3121 Sistine Chapel Cir, Jonesboro, AR 72404
MLS# 25049125Listed by: BURCH AND CO. REAL ESTATE - New
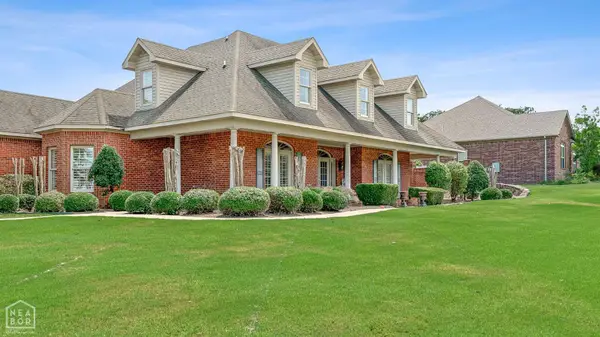 $609,000Active4 beds 4 baths4,017 sq. ft.
$609,000Active4 beds 4 baths4,017 sq. ft.1309 Layman Drive, Jonesboro, AR 72404
MLS# 10126461Listed by: HALSEY REAL ESTATE - New
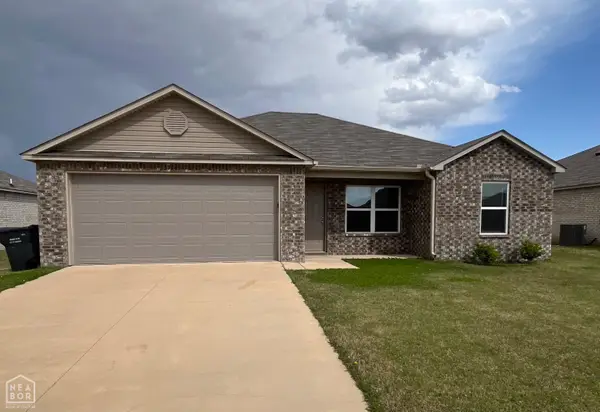 $187,500Active3 beds 2 baths1,268 sq. ft.
$187,500Active3 beds 2 baths1,268 sq. ft.3714 Keeneland Drive, Jonesboro, AR 72404
MLS# 10126556Listed by: DCA REALTY LLC - New
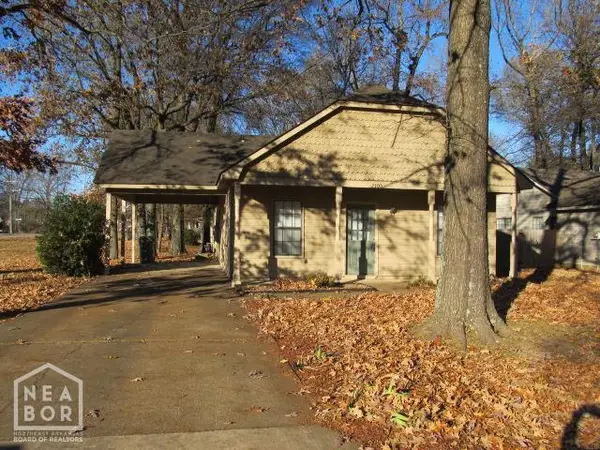 $168,900Active3 beds 2 baths1,340 sq. ft.
$168,900Active3 beds 2 baths1,340 sq. ft.2300 Biltmore Cove, Jonesboro, AR 72404
MLS# 10126550Listed by: COLDWELL BANKER VILLAGE COMMUNITIES INC - New
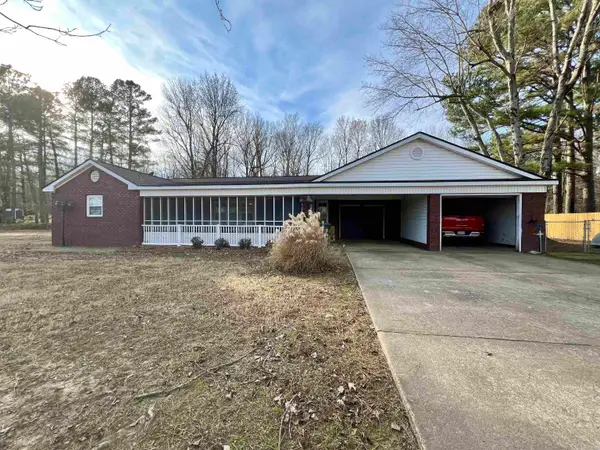 $269,900Active3 beds 2 baths1,664 sq. ft.
$269,900Active3 beds 2 baths1,664 sq. ft.82 County Road 321, Jonesboro, AR 72401
MLS# 25049018Listed by: CRYE-LEIKE REALTORS JONESBORO - New
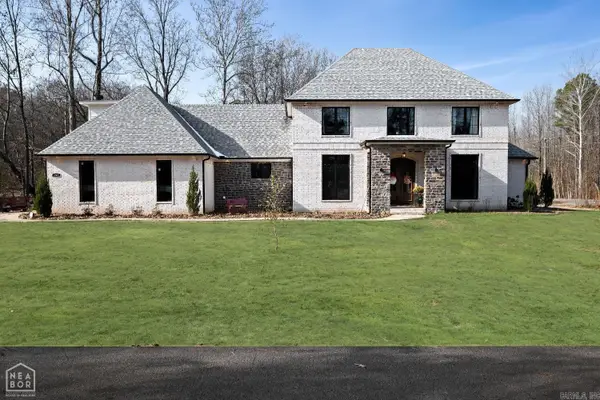 $685,900Active5 beds 3 baths4,384 sq. ft.
$685,900Active5 beds 3 baths4,384 sq. ft.2005 Wineland St, Jonesboro, AR 72404
MLS# 25049025Listed by: IMAGE REALTY - New
 $262,500Active3 beds 2 baths1,775 sq. ft.
$262,500Active3 beds 2 baths1,775 sq. ft.1008 N Caraway Road, Jonesboro, AR 72401
MLS# 10126500Listed by: COLDWELL BANKER VILLAGE COMMUNITIES INC
