2213 Doral, Jonesboro, AR 72404
Local realty services provided by:ERA Doty Real Estate
2213 Doral,Jonesboro, AR 72404
$668,500
- 5 Beds
- 7 Baths
- 6,500 sq. ft.
- Single family
- Active
Listed by: deana householder
Office: coldwell banker village communities
MLS#:25002639
Source:AR_CARMLS
Price summary
- Price:$668,500
- Price per sq. ft.:$102.85
- Monthly HOA dues:$162.5
About this home
This beautifully renovated home, located on the 16th hole of Ridgepoint Country Club, offers breathtaking views and an abundance of natural light through its impressive two-story windows, complemented by mechanical blinds and custom plantation shutters throughout. With approximately 6,500 square feet of living space, this spacious residence is perfect for accommodating the entire family. The home boasts 5 bedrooms and 6 bathrooms, including a luxurious master suite that serves as a personal oasis, complemented by a spa-like master bath. In addition to the generous living spaces, there is a dedicated office and a versatile office/studio with its own private entrance, ideal for working from home or creative pursuits. Tastefully redone in 2023, this home combines modern elegance with comfort, providing ample room for family gatherings and entertainment. Don't miss this opportunity to own a slice of paradise at Ridgepointe Country Club.
Contact an agent
Home facts
- Listing ID #:25002639
- Added:339 day(s) ago
- Updated:December 27, 2025 at 03:28 PM
Rooms and interior
- Bedrooms:5
- Total bathrooms:7
- Full bathrooms:5
- Half bathrooms:2
- Living area:6,500 sq. ft.
Heating and cooling
- Cooling:Central Cool-Electric
- Heating:Central Heat-Gas
Structure and exterior
- Roof:Architectural Shingle
- Building area:6,500 sq. ft.
- Lot area:0.43 Acres
Utilities
- Water:Water Heater-Electric, Water-Public
- Sewer:Sewer-Public
Finances and disclosures
- Price:$668,500
- Price per sq. ft.:$102.85
- Tax amount:$2,943
New listings near 2213 Doral
- New
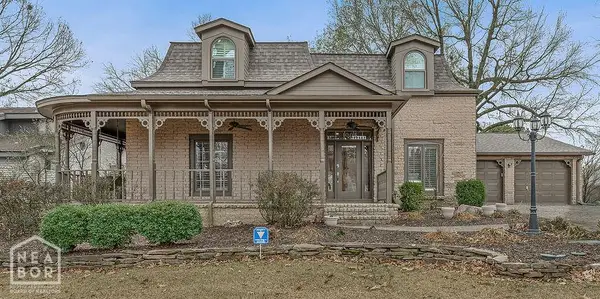 $675,000Active-- beds 3 baths3,041 sq. ft.
$675,000Active-- beds 3 baths3,041 sq. ft.1005 Fairway Drive, Jonesboro, AR 72401
MLS# 10126714Listed by: CENTURY 21 PORTFOLIO - New
 $559,900Active4 beds 4 baths3,589 sq. ft.
$559,900Active4 beds 4 baths3,589 sq. ft.2206 Chesapeake Cove, Jonesboro, AR 72404
MLS# 10126707Listed by: HALSEY REAL ESTATE - New
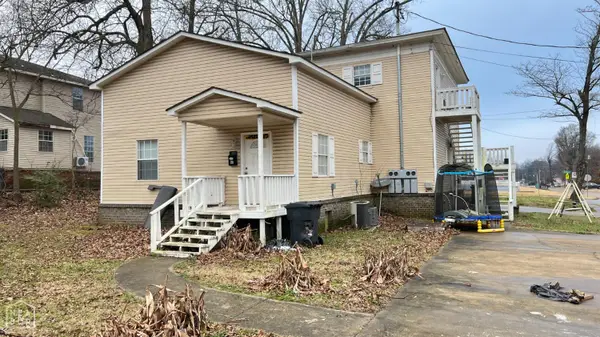 $100,000Active-- beds -- baths2,844 sq. ft.
$100,000Active-- beds -- baths2,844 sq. ft.1302 Flint Street, Jonesboro, AR 72401
MLS# 10126706Listed by: COLDWELL BANKER VILLAGE COMMUNITIES INC - New
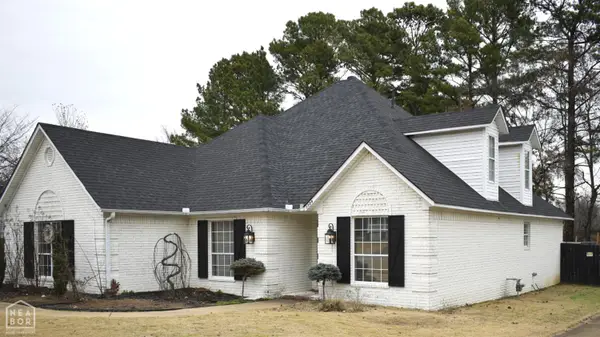 $342,600Active4 beds 2 baths2,535 sq. ft.
$342,600Active4 beds 2 baths2,535 sq. ft.1304 Golf Course Drive, Jonesboro, AR 72404
MLS# 10126705Listed by: HALSEY REAL ESTATE - New
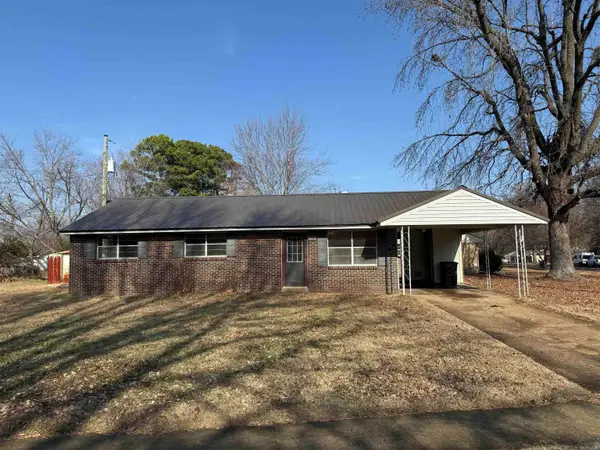 $124,900Active3 beds 1 baths1,025 sq. ft.
$124,900Active3 beds 1 baths1,025 sq. ft.1500 W College, Jonesboro, AR 72401
MLS# 25049870Listed by: FERGUSON REALTY GROUP  $406,065Pending5 beds 3 baths2,461 sq. ft.
$406,065Pending5 beds 3 baths2,461 sq. ft.5012 Deliverance Drive, Jonesboro, AR 72405
MLS# 10126698Listed by: MARK MORRIS REALTY- New
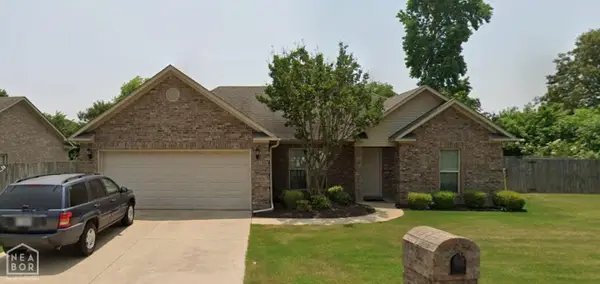 $239,500Active3 beds 2 baths1,414 sq. ft.
$239,500Active3 beds 2 baths1,414 sq. ft.401 Brookstone Drive, Jonesboro, AR 72404
MLS# 10126657Listed by: J H ABEL REALTY INC - New
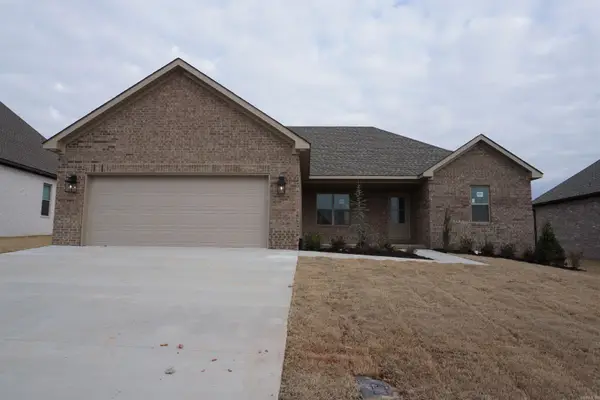 $279,900Active3 beds 2 baths1,688 sq. ft.
$279,900Active3 beds 2 baths1,688 sq. ft.2272 Sistine Chapel, Jonesboro, AR 72404
MLS# 25049708Listed by: BURCH AND CO. REAL ESTATE - New
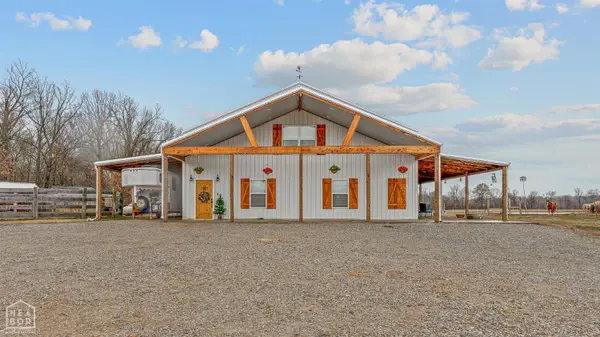 $950,000Active4 beds 2 baths2,800 sq. ft.
$950,000Active4 beds 2 baths2,800 sq. ft.1323 County Road 304, Jonesboro, AR 72401
MLS# 10126619Listed by: SELECT PROPERTIES - New
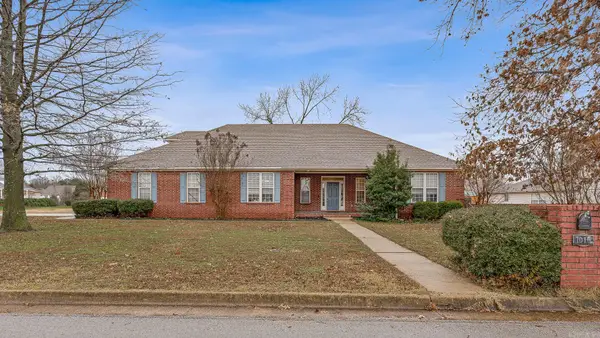 $324,900Active4 beds 3 baths2,653 sq. ft.
$324,900Active4 beds 3 baths2,653 sq. ft.1010 Brownstone Drive, Jonesboro, AR 72404
MLS# 25049581Listed by: COMPASS ROSE REALTY
