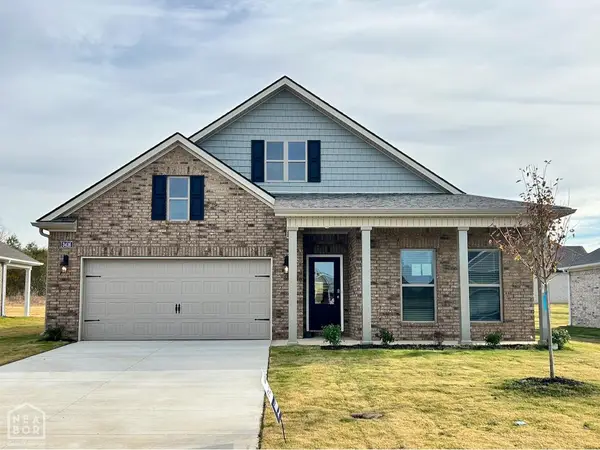2313 Sea Island Drive, Jonesboro, AR 72404
Local realty services provided by:ERA Doty Real Estate
Listed by: angela dickson
Office: image realty
MLS#:10123954
Source:AR_JBOR
Price summary
- Price:$1,275,000
- Price per sq. ft.:$165.89
About this home
A private estate of style, space and endless possibility! Welcome to 2313 Sea Island Drive, a rare dual-lot estate in the prestigious Preston Oaks of Plantation Estates. Offering more than 7,600 square feet across three thoughtfully designed levels, this six-bedroom, six-bath residence is the ultimate blend of elegance, function, and lifestyle. From the moment you arrive, it's clear this home is extraordinary. Maintained to the highest standard, it is in such immaculate condition that it feels brand new every space pristine, every detail cared for. It is the rarest of finds: a luxury estate requiring no staging, no cleaning, no polishing. The main level is anchored by a showpiece limestone fireplace quarried in Michigan a statement centerpiece that sets the tone for the home's craftsmanship. The primary suite is a true retreat with dual walk-in closets, a rainhead shower, soaking tub, and salon-style dressing station, while a second ensuite guest room provides privacy for visitors. The kitchen and keeping room invite gatherings with a stacked-stone arch, double ovens, central island, and seamless flow to a screened porch and terrace. Upstairs, three additional bedrooms include a private ensuite plus a split bath with individual vanities, and a spacious bonus room with a laundry chute for convenience. The entertainment level delivers more than 2,500 square feet of pure lifestyle: a media room, mirrored home gym, safe room, basketball area, holiday storage, golf cart garage with workshop, and a full guest suite with walk-out access to the backyard. Outdoors, nearly an acre of wooded privacy stretches across two separate parcels an amenity few can claim in this neighborhood. Multiple fireplaces, a screened porch, covered terrace, and circular drive create a setting equally suited for grand entertaining or quiet evenings at home. With abundant outdoor space, the property also offers pool-ready potential for buyers who envision resort-style living. Highlights at a glance: 6 bedrooms, 6 baths (ensuite on each level); 3-car garage + golf cart/workshop bay; Entertainment-level basement with media, gym, safe room & plumbed and wired for the addition of a large bar in the future; Dual-lot privacy for today's lifestyle and future possibilities; Valley View Schools + golf cart access to RidgePointe Country Club. Immaculate condition throughout truly feels brand new! Built with enduring craftsmanship and maintained with remarkable care, 2313 Sea Island Drive offers timeless luxury with the flexibility to adapt to modern living. A home of this caliber, scale, and pristine condition is a rare find in Northeast Arkansas. It's ready for you to move right in!
Contact an agent
Home facts
- Listing ID #:10123954
- Added:95 day(s) ago
- Updated:November 15, 2025 at 04:12 PM
Rooms and interior
- Bedrooms:6
- Total bathrooms:6
- Full bathrooms:5
- Half bathrooms:1
- Living area:7,686 sq. ft.
Heating and cooling
- Cooling:Central
- Heating:Central
Structure and exterior
- Roof:Architectural Shingle
- Building area:7,686 sq. ft.
- Lot area:0.77 Acres
Schools
- High school:Valley View
- Middle school:Valley View
- Elementary school:Valley View
Utilities
- Water:City
- Sewer:City Sewer
Finances and disclosures
- Price:$1,275,000
- Price per sq. ft.:$165.89
- Tax amount:$9,959
New listings near 2313 Sea Island Drive
- New
 $275,000Active3 beds 2 baths1,760 sq. ft.
$275,000Active3 beds 2 baths1,760 sq. ft.6054 Whitecliff Drive, Jonesboro, AR 72405
MLS# 10125711Listed by: ARKANSAS ELITE REALTY - New
 $356,000Active4 beds 2 baths2,334 sq. ft.
$356,000Active4 beds 2 baths2,334 sq. ft.5308 Bridger Park Court, Jonesboro, AR 72405
MLS# 10126008Listed by: JCS REALTY - New
 $489,000Active4 beds 3 baths2,287 sq. ft.
$489,000Active4 beds 3 baths2,287 sq. ft.91 County Road 7664, Jonesboro, AR 72405
MLS# 10126009Listed by: JCS REALTY - New
 $328,990Active4 beds 2 baths2,016 sq. ft.
$328,990Active4 beds 2 baths2,016 sq. ft.3416 Hank Drive, Jonesboro, AR 72404
MLS# 10126020Listed by: D.R. HORTON MEMPHIS  $199,000Pending3 beds 2 baths2,304 sq. ft.
$199,000Pending3 beds 2 baths2,304 sq. ft.2605 Turtle Creek Road, Jonesboro, AR 72404
MLS# 10125957Listed by: ARKANSAS ELITE REALTY- New
 $174,900Active3 beds 2 baths1,173 sq. ft.
$174,900Active3 beds 2 baths1,173 sq. ft.5517 Pacific Rd, Jonesboro, AR 72401
MLS# 10125979Listed by: COMPASS ROSE REALTY - New
 $429,900Active4 beds 3 baths2,802 sq. ft.
$429,900Active4 beds 3 baths2,802 sq. ft.3420 Hudson Court, Jonesboro, AR 72405
MLS# 10125989Listed by: HALSEY REAL ESTATE - New
 Listed by ERA$184,900Active3 beds 3 baths1,409 sq. ft.
Listed by ERA$184,900Active3 beds 3 baths1,409 sq. ft.1804 Roy, Jonesboro, AR 72401
MLS# 10126036Listed by: ERA DOTY REAL ESTATE - New
 $799,000Active7 beds 5 baths4,765 sq. ft.
$799,000Active7 beds 5 baths4,765 sq. ft.190 Cr 7802, Jonesboro, AR 72401
MLS# 10126038Listed by: WESTBROOK & REEVES REAL ESTATE - New
 $570,000Active3 beds 2 baths2,464 sq. ft.
$570,000Active3 beds 2 baths2,464 sq. ft.1218 E Country Club, Jonesboro, AR 72401
MLS# 10126023Listed by: MARK MORRIS REALTY
